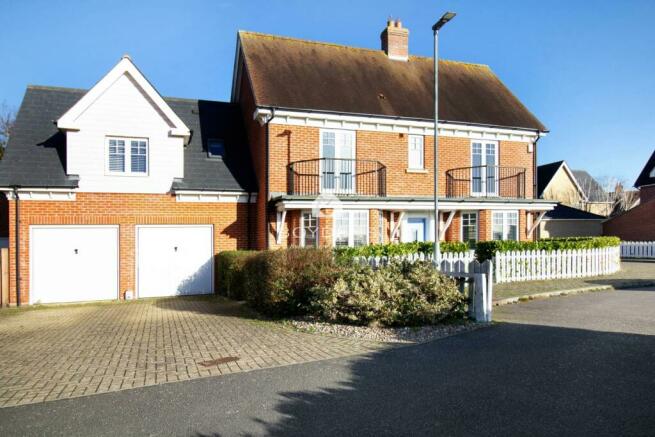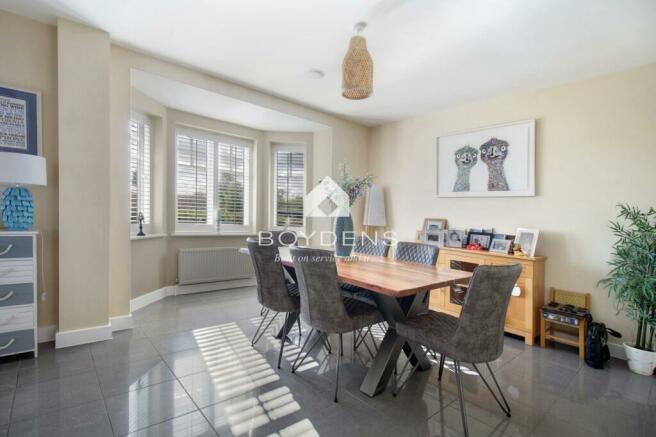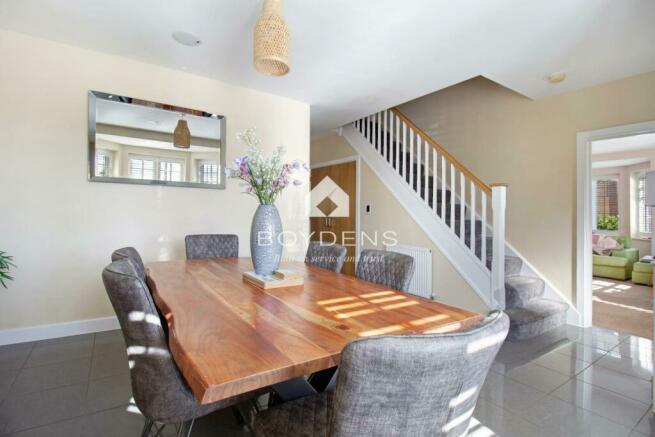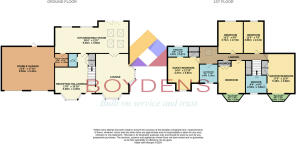Great Horkesley, Colchester

- PROPERTY TYPE
Detached
- BEDROOMS
5
- BATHROOMS
3
- SIZE
Ask agent
- TENUREDescribes how you own a property. There are different types of tenure - freehold, leasehold, and commonhold.Read more about tenure in our glossary page.
Freehold
Key features
- FIVE BEDROOMS
- DETACHED FAMILY HOME
- BESPOKE KITCHEN
- TWO EN-SUITES
- DOUBLE GARAGE
- LANDSCAPED GARDEN
- EASY ACCESS A12
- PANORAMIC FIELD VIEWS
- COUNCIL TAX BAND F £3049
- EPC - C
Description
A focal point is the truly magnificent 30' kitchen/dining/family space, that graces the entirety of the rear of the residence. Adorned with a vaulted ceiling, this space is bathed in natural light from Velux skylights, creating an idyllic setting for dining and entertaining.
The ground floor unfolds with an open-plan dining hall, a generously sized living room, a practical utility room, and a tastefully appointed cloakroom. Each element of this residence has been thoughtfully curated to elevate the living experience.
Ascending to the first floor reveals four well-proportioned bedrooms, two of which boast balconies offering sweeping views across the picturesque surroundings. The upper level also hosts a dedicated guest room with its own en-suite and a luxuriously appointed bathroom, adding a touch of opulence to everyday living.
Externally there is off-road parking for multiple cars, an integral double garage, and an beautifully landscaped garden at the rear. Full inspections are not just recommended—they are a necessity to fully grasp the unrivalled location and the splendour of the accommodation that awaits within. In this residence, every detail has been finessed to create a living space that seamlessly blends elegance with practicality.
Great Horkesley village has local facilities, such as a Post Office/General Stores, pubs, and a restaurant. A wider range of facilities are available from the main city of Colchester. Colchester is England's oldest recorded city and offers an extensive range of amenities, as well as a mainline station with the fastest trains to the City, taking 48 minutes. The town centre offers a variety of shops, restaurants, bars, cinema, and the Mercury Theatre, as well as the impressive Norman Colchester Castle set in Castle Park. The East Coast and West Mersea (about 9 miles) are easily accessible for sailing and water sports.
RECEPTION HALL/DINING ROOM - 17'8'' x 10'10'' (5.4m x 3.3m) plus bay window
Ceramic tiled floor, two radiators, stairs to first floor, bay window to front, opening into:
LOBBY - 6'2'' x 3'7'' (1.9m x 1.1m)
Double understairs cupboard, ceramic tiled floor, archway into kitchen/living room.
CLOAKROOM - 5'7'' x 3'4'' (1.7m x 1m)
Low level WC, hand wash basin with cupboard under and mixer tap, grey brick style tiled splashbacks, heated towel rail, tiled floor, extractor.
LOUNGE - 20'5'' x 16'8'' (6.2m x 5.1m) into bays
Open fire with limestone surround and hearth, television and telephone points, two radiators. Wall lights, air conditioning unit, bay window to front and side. French doors into kitchen/living room.
KITCHEN/LIVING ROOM - 30'4'' x 12' (9.2m x 3.7m)
A bespoke kitchen comprising of soft closing cupboards and drawers under a solid granite worktop, with matching splashbacks and wall mounted units above. One and a half bowl sink with inset drainer and mixer tap. Integrated fridge/freezer and dishwasher. Four ringed hob with stainless steel splashback and extractor above, double built in oven and grill, breakfast bar. Three radiators, ceramic tiled flooring, television point, LED lighting, spotlights. Two windows and tri-folding doors to rear, four velux windows to rear, French doors into lounge.
UTILITY ROOM - 6'8'' x 5'6'' (2m x 1.7m)
Rolled edge worktop with cupboards under and above with matching splashbacks. Stainless steel sink with drainer and mixer tap. Plumbing for washing machine and tumble dryer, ceramic tiled floor. Door into garage.
LANDING - 18'2'' x 3' (5.5m x 0.9m)
Radiator, loft access, airing cupboard.
MASTER BEDROOM - 17' x 12' (5.2m x 3.7m)
Double fitted wardrobe, air conditioning unit, two radiators. 'Tilt and turn' French doors onto balcony.
ENSUITE - 8'4'' x 6' (2.5m x 1.8m)
Low level WC, double basin vanity units with cupboards under and mixer taps. Double shower cubicle, radiator, fully tiled, window to front.
BEDROOM - 2 - 14' x 10'6'' (4.3m x 3.2m)
Double fitted wardrobe with mirror sliding doors. Television point, radiator, air conditioning unit. 'Tilt and turn' French doors onto balcony.
BEDROOM - 3 - 12'2'' x 9' (3.7m x 2.7m)
Double fitted wardrobe with sliding doors, radiator, window to rear.
BEDROOM - 4 - 12' x 7' (3.7m x 2.1m)
Television point, radiator, window to rear.
BATHROOM - 8' x 7'8'' (2.4m x 2.3m)
Low level WC, hand wash basin with drawers under and mixer tap. Free standing double ended bath with central mixer tap. Shower cubicle with shower above, grey brick style tiled splashbacks. Spotlights, recessed lighting, marble effect tiles, window to front.
INNER LOBBY - 6'3'' x 4'8'' (1.9m x 1.4m)
Velux window to rear, door into:
GUEST SUITE - 14'4'' x 12'10'' (4.4m x 3.9m)
Single fitted wardrobe, two radiators, loft access, window to front.
ENSUITE - 8'8'' x 3'6'' (2.6m x 1.1m)
Low level WC, hand wash basin with cupboard under and mixer tap. Double shower cubicle with shower above, heated towel rail. Underfloor heating, fully tiled, window to rear.
DOUBLE GARAGE - 21'6'' x 17'10'' (6.6m x 5.4m)
Two up and over doors, wall mounted boiler, power and light, doors to rear and utility room.
OUTSIDE
To the front of the property, there is a small garden retained by a white picket fence with a path that leads to the front door. To the left hand side there is a double garage with off road parking to the front. A side gate gives access to a Mediterranean style rear garden with a raised patio and pegoda. Steps lead down onto a lawn which is surrounded by well stocked established flowerbed borders, where a further circular patio can be found.
Local Authority – Colchester City Council.
Broadband Availability – Ultrafast Broadband available with speeds of up to 1000 Mbps (details obtained from Ofcom Mobile and Broadband Checker) – March 2024.
Mobile Coverage - It is understood that the best available mobile service in the area is provided by EE, Three, O2 & Vodafone (details obtained from Ofcom Mobile and Broadband Checker) – March 2024.
Utilities -
Mains Electric / Oil Fired Central Heating / Mains Water /Mains Sewerage.
Construction Type - We understand the property to be of Traditional Construction of brick.
Flood Risk - Data Taken from Gov.UK Flood Map – checked March 2024.
The property is at low risk of flooding.
Planning Applications in the Immediate Locality - Checked March 2024 - We are not aware of any planning applications in the immediate locality.
MONEY LAUNDERING REGULATIONS - Please be advised that all purchasers will need to adhere to currents laws of money laundering and therefore will need to provide Boydens Estate Agents photographic identification and proof of residency identification before any transaction is started to comply with the legislation.
Council TaxA payment made to your local authority in order to pay for local services like schools, libraries, and refuse collection. The amount you pay depends on the value of the property.Read more about council tax in our glossary page.
Band: F
Great Horkesley, Colchester
NEAREST STATIONS
Distances are straight line measurements from the centre of the postcode- Colchester Station2.2 miles
- Colchester Town Station3.3 miles
- Hythe Station3.9 miles
About the agent
Welcome to Boydens Colchester Branch.
We are here to support you on every stage of your home moving journey. As a family business with its roots in the 1960’s, Boydens today is a team of committed professionals who work to deliver an exceptional service in the Colchester area.
Rely on us for straight-forward advice on all aspects of your property moving journey, whether selling or letting, we have the answers.
We know the areas you want to live in as we live there ourselves,
Industry affiliations



Notes
Staying secure when looking for property
Ensure you're up to date with our latest advice on how to avoid fraud or scams when looking for property online.
Visit our security centre to find out moreDisclaimer - Property reference 2644936. The information displayed about this property comprises a property advertisement. Rightmove.co.uk makes no warranty as to the accuracy or completeness of the advertisement or any linked or associated information, and Rightmove has no control over the content. This property advertisement does not constitute property particulars. The information is provided and maintained by Boydens, Colchester. Please contact the selling agent or developer directly to obtain any information which may be available under the terms of The Energy Performance of Buildings (Certificates and Inspections) (England and Wales) Regulations 2007 or the Home Report if in relation to a residential property in Scotland.
*This is the average speed from the provider with the fastest broadband package available at this postcode. The average speed displayed is based on the download speeds of at least 50% of customers at peak time (8pm to 10pm). Fibre/cable services at the postcode are subject to availability and may differ between properties within a postcode. Speeds can be affected by a range of technical and environmental factors. The speed at the property may be lower than that listed above. You can check the estimated speed and confirm availability to a property prior to purchasing on the broadband provider's website. Providers may increase charges. The information is provided and maintained by Decision Technologies Limited.
**This is indicative only and based on a 2-person household with multiple devices and simultaneous usage. Broadband performance is affected by multiple factors including number of occupants and devices, simultaneous usage, router range etc. For more information speak to your broadband provider.
Map data ©OpenStreetMap contributors.




