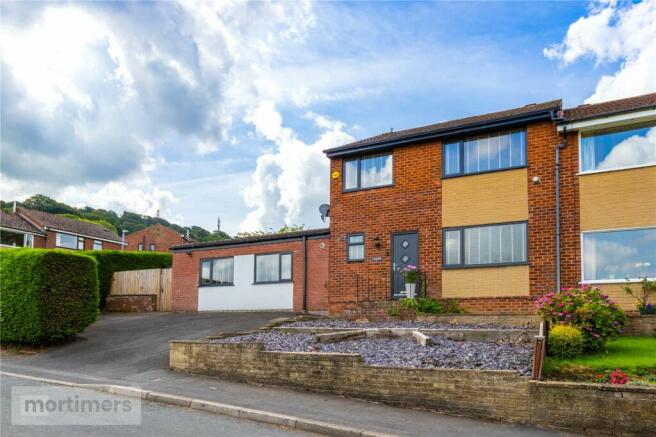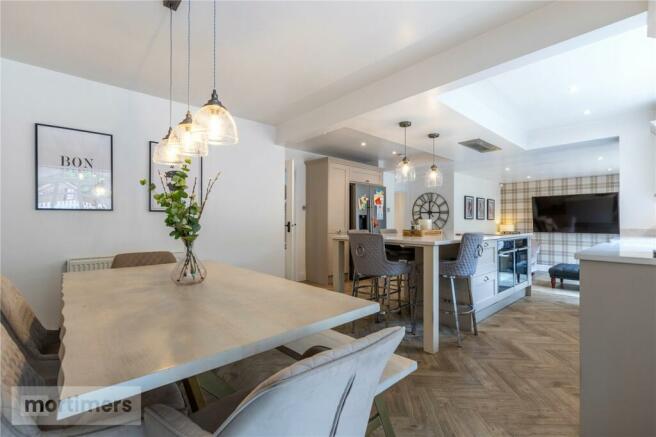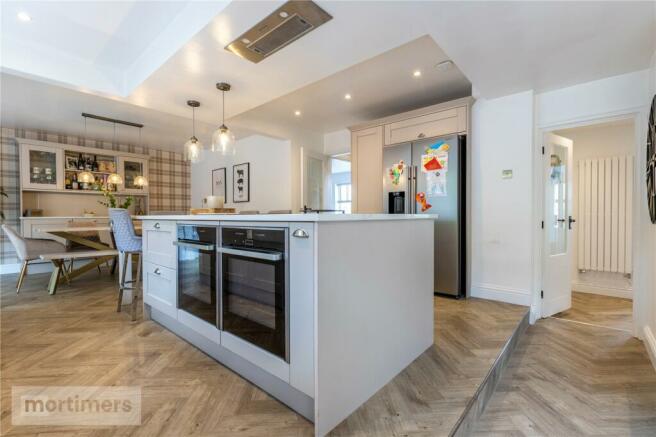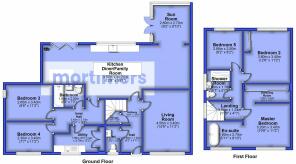
Longworth Road, Billington, BB7

- PROPERTY TYPE
Semi-Detached
- BEDROOMS
5
- BATHROOMS
3
- SIZE
Ask agent
Key features
- Stunning Extended Family Home
- Front aspects of the Whalley Viaduct, Abbey Grounds, Farmland and Pendle Hill in the distance
- Beautiful Living Kitchen
- Flexible Living Accommodation
- Stylish Presentation
- Master Bedroom with Dressing Room
- Wrap Around Garden - South Facing
- Short Walk into Whalley, Near to St. Leonard's Primary School and St. Augustine's Secondary School
- Tenure is Leasehold on a 999 Year Term From 20 February 1974 and small uncollected ground rent.
- EPC Rating D. Council Tax Band D Payable to RVBC.
Description
Extensively improved and sympathetically modernised by the current owners who have undertaken a programme of renovation, the property offers wonderful modern living accommodating for all a family could need on this generous corner plot with easy to maintain, wrap around gardens including South Facing to the Rear.
Within walking distance of Whalley centre and the host of amenities, there are excellent local schools including primary and secondary.
Tenure is Leasehold on a 999 Year Term From 20 February 1974 and small uncollected ground rent. EPC Rating D. Council Tax Band D Payable to RVBC.
On entering the property there is a spacious entrance hall with downstairs W.C off comprising two piece suite, with Amtico flooring continuing into the majority of the ground floor accommodation. There is a useful storage cupboard under the turn staircase which leads to the first floor and across a lovely family living room with large uPVC double glazed window to maximise both natural light and the view on offer.
The hub of the home is the family living kitchen area, designed for entertaining both family and friends with the added bonus of a sun room extension. The Solid Oak kitchen itself comprises Quartz worktops and large breakfast island, NEFF appliances including induction hob with extractor over, two electric 'slide and hide' ovens and ample fitted Solid Wood units, with space for American Fridge Freezer which is plumbed in.
As well as offering space for dining there is a cosy family area with bi-folding doors opening to the rear patio as well as a stylish wood burning stove to the corner.
The inner hall provides access to the downstairs Utility room with integrated AEG washing machine, sink unit and ample built-in storage, one cupboard housing the Vaillant central heating boiler. There are two double bedrooms on the ground floor, one of which could easily be used as a spacious office if required, as well as a separate bathroom comprising three piece suite with shower over the bath and adjacent tiling.
On the first floor there is a luxurious master suite with walk-in wardrobe and dressing area, stunning aspect views to the front and a beautiful free standing bath, the ideal place for an evening soak with a glass of wine. There are two additional bedrooms both well-proportioned and a separate shower room comprising three piece suite including the walk-in shower, with tiled flooring and chrome towel radiator. There is access from the landing to a generous loft space recently insulated and boarded, ideal for storage.
Externally to the front there is low maintenance garden frontage and off-road parking for multiple vehicles on the tarmacadam driveway. There is timber gated access to the side where the lawned garden wraps around the walkway and benefits from hedge screening. There is also a raised decking area for the summer months and additional space for shed storage.
Within walking distance to local primary schools and St. Augustine's high school, the centre of Whalley is only a few minutes’ walk from the property and the A59 approximately five minutes' drive which is ideal for commuting. With occasional views of the Flying Scotsman traversing the viaduct to be enjoyed, this is a unique opportunity and early viewing highly recommended.
EPC Rating D. Leasehold, Council Tax Band: D
Leave Whalley on King Street in the direction of Billington, pass over the bridge and on in to Whalley Road, turn right in to Longworth Road and Laneside can be located on the left hand side.
All mains services are installed.
GROUND FLOOR
Hall
1.9m x 1.5m
WC
Hallway
1.8m x 1.5m
Living Room
4.5m x 3.4m
Kitchen Diner/Family Room
10.7m x 3.86m
Sun Room
2.8m x 2.7m
Inner Hall
3.7m x 2.4m
Bedroom 3
3.4m x 2.6m
Bedroom 4
3.4m x 2.3m
Bathroom
2.2m x 1.6m
Utility
3.7m x 1.9m
FIRST FLOOR
Landing
Master Bedroom
3.4m x 3.2m
En-suite
Dressing Room
3.4m x 1.3m
Bedroom 2
3.8m x 3.4m
Bedroom 5
2.8m x 2.5m
Shower Room
2m x 1.7m
Brochures
Web DetailsTenure: Leasehold You buy the right to live in a property for a fixed number of years, but the freeholder owns the land the property's built on.Read more about tenure type in our glossary page.
GROUND RENTA regular payment made by the leaseholder to the freeholder, or management company.Read more about ground rent in our glossary page.
£15 per year
ANNUAL SERVICE CHARGEA regular payment for things like building insurance, lighting, cleaning and maintenance for shared areas of an estate. They're often paid once a year, or annually.Read more about annual service charge in our glossary page.
£0
LENGTH OF LEASEHow long you've bought the leasehold, or right to live in a property for.Read more about length of lease in our glossary page.
948 years left
Council TaxA payment made to your local authority in order to pay for local services like schools, libraries, and refuse collection. The amount you pay depends on the value of the property.Read more about council tax in our glossary page.
Band: D
Longworth Road, Billington, BB7
NEAREST STATIONS
Distances are straight line measurements from the centre of the postcode- Whalley Station0.4 miles
- Langho Station1.7 miles
- Ramsgreave & Wilpshire Station3.8 miles
About the agent
Mortimers have been successfully helping people move for over 80 years and are one of the leading estate agents in the East Lancashire area. Within our network of 3 offices, we have a local team of experts who are here to help you move. Available anytime, anywhere from 8 'til 8, 7 days a week, you can rest assured that we'll be here to help you throughout your moving journey.
Industry affiliations

Notes
Staying secure when looking for property
Ensure you're up to date with our latest advice on how to avoid fraud or scams when looking for property online.
Visit our security centre to find out moreDisclaimer - Property reference WHA220112. The information displayed about this property comprises a property advertisement. Rightmove.co.uk makes no warranty as to the accuracy or completeness of the advertisement or any linked or associated information, and Rightmove has no control over the content. This property advertisement does not constitute property particulars. The information is provided and maintained by Mortimers, Clitheroe. Please contact the selling agent or developer directly to obtain any information which may be available under the terms of The Energy Performance of Buildings (Certificates and Inspections) (England and Wales) Regulations 2007 or the Home Report if in relation to a residential property in Scotland.
*This is the average speed from the provider with the fastest broadband package available at this postcode. The average speed displayed is based on the download speeds of at least 50% of customers at peak time (8pm to 10pm). Fibre/cable services at the postcode are subject to availability and may differ between properties within a postcode. Speeds can be affected by a range of technical and environmental factors. The speed at the property may be lower than that listed above. You can check the estimated speed and confirm availability to a property prior to purchasing on the broadband provider's website. Providers may increase charges. The information is provided and maintained by Decision Technologies Limited.
**This is indicative only and based on a 2-person household with multiple devices and simultaneous usage. Broadband performance is affected by multiple factors including number of occupants and devices, simultaneous usage, router range etc. For more information speak to your broadband provider.
Map data ©OpenStreetMap contributors.





