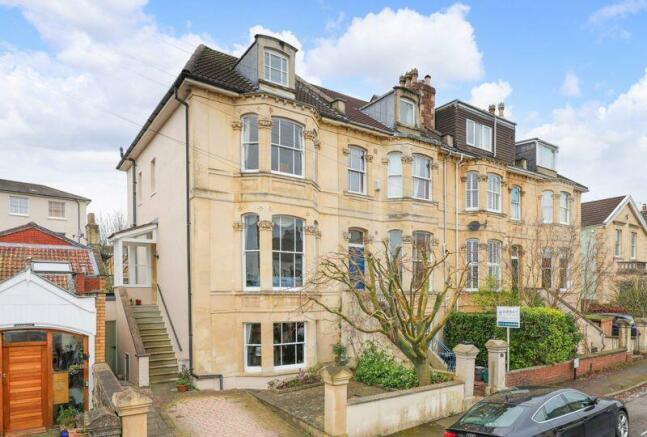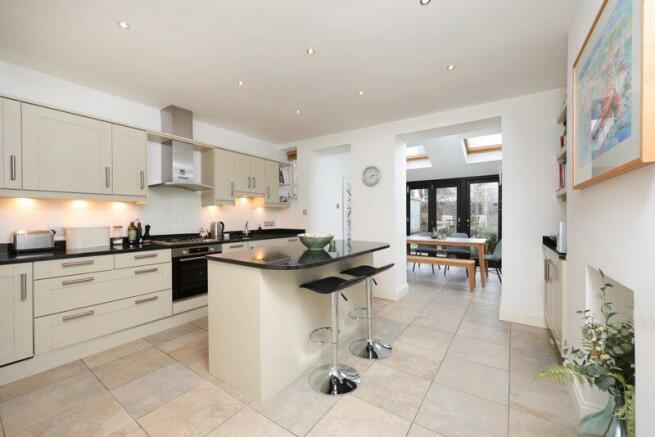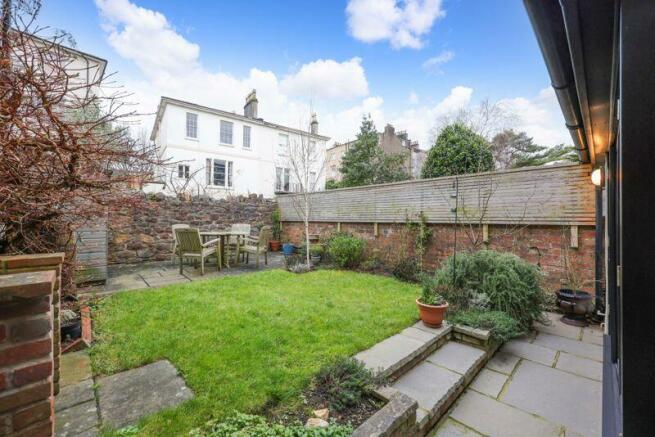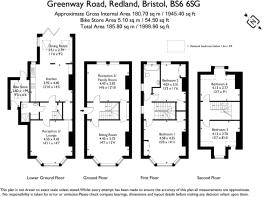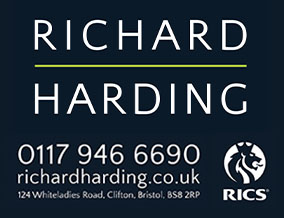
Greenway Road | Redland

- PROPERTY TYPE
End of Terrace
- BEDROOMS
4
- BATHROOMS
2
- SIZE
Ask agent
- TENUREDescribes how you own a property. There are different types of tenure - freehold, leasehold, and commonhold.Read more about tenure in our glossary page.
Freehold
Key features
- An inviting family home with off road parking and a sunny garden.
- Situated on a highly regarded side road in Redland
- 4 double bedrooms & 3 reception rooms with many period features
- South westerly facing level rear garden
- Extended kitchen/dining room
- South westerly facing level rear garden
- Off road parking
- Bike store
- Ground floor utitlty/shower room
Description
Elegant principal rooms with wonderful high ceilings, large sash windows and ceiling cornicing, add to the light and welcoming atmosphere of this gorgeous family home.
Versatile accommodation with 4 good sized bedrooms, 3 generous reception rooms, 2 bath/shower rooms, a utility room, extended kitchen and garden/bike store.
Nestled in the heart of Redland in a highly convenient location within just a short level stroll of Whiteladies Road with its numerous restaurants, cafes, shops and bus connections.
Outside: off road parking and front garden with bike/garden store connecting from the driveway at the front to the glorious south-westerly walled rear garden.
An exceptionally attractive and well-located period home coming to the market for the first time in a generation.
GROUND FLOOR
APPROACH:
via stone pillars and block paved driveway providing valuable off road parking for one family sized vehicle with a pathway leading beside with attractive stone steps leading up to a covered entrance and main front door to the property, with pathway beside providing an access into an incredibly useful bike store, which links through to the rear garden.
ENTRANCE HALLWAY:
high ceilings with ceiling cornicing, staircase rising to first floor landing and descending to the lower ground floor landing, wall mounted alarm control panel, dado rail, tessellated tiled floor and doors leading off to the sitting room and reception 2/family room.
SITTING ROOM:
(front) 14' 7'' excluding bay x 12' 4'' max into chimney recess (4.44m x 3.76m)
an elegant bay fronted sitting room with wonderful high ceilings, ornate ceiling cornicing and central ceiling rose, picture rail, a period style cast iron fireplace with original marble surround and mantle, wide bay to front comprising 3 tall sash windows, overlooking the front garden, radiator and door accessing the Butler's Pantry, with built in original sideboard and open shelving. The butler's pantry also inter connects through to reception 2/family room.
RECEPTION 2/FAMILY ROOM:
14' 6'' max into chimney recess x 12' 10'' (4.42m x 3.91m)
a peaceful and sunny reception room at the rear of the property with a south-westerly aspect and view over the rear and neighbouring gardens. High ceilings with ceiling cornicing and picture rail, period style cast iron fireplace with marble surround and mantle and slate hearth, built in book casing to chimney recess, double glazed timber framed sash windows to rear, radiator and door accessing the butler's pantry.
FIRST FLOOR
LANDING:
staircase continuing to the second floor landing, sash window to side providing plenty of natural light through the landing and stairwell, doors leading off to bedroom 1, bedroom 2 and the family bathroom/wc.
BEDROOM 1:
(front) 15' 0'' max into chimney recess x 14' 11'' max into bay (4.57m x 4.54m)
a large peaceful double bedroom with wonderful high ceilings, ceiling coving and picture rail, built in wardrobes, bay window to front comprising 3 sash windows, radiator and door accessing a recessed wardrobe.
BEDROOM 2:
(rear) 13' 3'' x 11' 6'' max reducing to 8'0" (4.04m x 3.50m/2.44m)
a double bedroom with double glazed sash window to rear, radiator, built in wardrobe, high ceilings with ceiling coving and picture rail and door accessing recessed linen cupboard.
FAMILY BATHROOM/WC:
10' 2'' x 5' 7'' (3.10m x 1.70m)
a modern family bathroom comprising a white suite with roll edged claw foot bath and free standing mixer taps with shower attachment, low level wc and wash hand basin with towel rail beneath, radiator/heated towel rail, tiled walls to dado height, inset spotlights and dual aspect windows to rear and side.
SECOND FLOOR
LANDING:
a Velux skylight window providing plenty of natural light through the landing and stairwell and doors leading off to bedroom 3 and bedroom 4. Access door to roof space storage.
BEDROOM 3:
(front) 13' 7'' max x 8' 10'' max taken below sloped ceilings (4.14m x 2.69m)
a double bedroom with a pretty period cast iron fireplace, radiator, double glazed window to front offering wonderful far reaching views over the roof tops of Redland towards the Bath hills in the distance.
BEDROOM 4:
(rear) 13' 7'' max x 9' 1'' max taken below sloped ceilings (4.14m x 2.77m)
a double bedroom with radiator, double glazed window to rear overlooking rear and neighbouring gardens and a low level door accessing eaves storage space.
LOWER GROUND FLOOR
LANDING:
tiled floor, wall mounted thermostat control for central heating, coat hooks, door accessing understairs storage space and further doors lead into reception 3/lounge, the extended kitchen/dining room and ground floor utility/wet room/wc.
RECEPTION 3/LOUNGE:
14' 11'' max into bay x 19' 10'' max into chimney recess (4.54m x 6.04m)
good sized reception room with high ceilings, ceiling coving, picture rail, wide bay to front comprising 3 sash windows overlooking the front garden, engineered oak flooring, built in cupboards to chimney recess and a radiator.
WET ROOM/UTILITY:
an incredibly practical and useful ground floor shower room and utility with walk in wet room style shower, low level wc, wall mounted wash basin, plumbing and appliance space for washing machine with worktop and cabinet over (housing fuse box for electrics), wall mounted heated towel rail, tiled walls, tiled floor with underfloor heating and small window to rear.
EXTENDED FAMILY KITCHEN/DINING ROOM:
12' 10'' x 14' 5'' max into chimney recess + 11'6" X 9'2" (3.91m x 4.39m + 11'6" X 9'2")
a wonderful sociable family kitchen/dining space on the south-westerly facing rear of the building with modern fitted kitchen comprising base and eye level cupboards and drawers with granite worktops over and integrated appliances including a stainless steel Bosch oven, 4 ring Neff gas hob and chimney hood over, built in Bosch dishwasher, integrated fridge and wine fridge, central island with overhanging breakfast bar providing seating and wall openings going to the extended dining area filled with natural light provided by the 2 Velux windows and timber framed bi-folding doors to rear. Tiled floor with underfloor heating, further radiator and door off the kitchen accesses an incredibly useful recessed larder (6'0” x 3'0”) (1.83m x 0.91m), with built in shelving and appliance space for fridge/freezer.
OUTSIDE
OFF ROAD DPARKING & FRONT GARDEN:
the property has the rare advantage of off road parking with an attractive cobbled driveway with low maintenance flagstone courtyard front garden edged with flower borders containing various plants, shrubs and a mature maple tree.
REAR GARDEN:
approx 26' 0'' x 20' 0'' + additional side return courtyard (7.92m x 6.09m)
a tastefully landscaped level south-westerly facing rear garden with central lawn section, flower borders containing various plants and shrubs, built in barbeque, paved seating area with garden shed at the bottom of the garden, flagstone terrace wraps around the kitchen extension and the garden is framed with attractive brick and stone boundary walls. To the side of the property there is a door accessing the bike store.
BIKE STORE:
9' 3'' x 6' 6'' max (2.82m x 1.98m)
a ground floor covered walkway providing secure bicycle storage and access through from the rear to the front garden with contemporary flat glass roof panel, flagstone floor and garden tap with drain beneath, perfect for washing bicycles and muddy paws.
IMPORTANT REMARKS
VIEWING & FURTHER INFORMATION:
available exclusively through the sole agents, Richard Harding Estate Agents, tel: .
FIXTURES & FITTINGS:
only items mentioned in these particulars are included in the sale. Any other items are not included but may be available by separate arrangement.
TENURE:
it is understood that the property is freehold. This information should be checked with your legal adviser.
LOCAL AUTHORITY INFORMATION:
Bristol City Council. Council Tax Band: E
PLEASE NOTE:
1. Anti Money Laundering Regulations: when agreeing a sale of a property we are required to see both proof of identification for all buyers and confirmation of funding arrangements.
2. Energy Performance Certificate: It is unlawful to rent out a property which breaches the requirement for a minimum E rating, unless there is an applicable exemption. The energy performance rating of a property can be upgraded on completion of certain energy efficiency improvements. Please visit the following website for further details:
3. The photographs may have been taken using a wide angle lens.
4. Any services, heating systems, appliances or installations referred to in these particulars have not been tested and no warranty can be given that these are in working order. Whilst we believe these particulars to be correct we would be pleased to check any information of particular...
Brochures
Property BrochureFull Details- COUNCIL TAXA payment made to your local authority in order to pay for local services like schools, libraries, and refuse collection. The amount you pay depends on the value of the property.Read more about council Tax in our glossary page.
- Band: E
- PARKINGDetails of how and where vehicles can be parked, and any associated costs.Read more about parking in our glossary page.
- Yes
- GARDENA property has access to an outdoor space, which could be private or shared.
- Yes
- ACCESSIBILITYHow a property has been adapted to meet the needs of vulnerable or disabled individuals.Read more about accessibility in our glossary page.
- Ask agent
Greenway Road | Redland
NEAREST STATIONS
Distances are straight line measurements from the centre of the postcode- Clifton Down Station0.3 miles
- Redland Station0.5 miles
- Montpelier Station0.9 miles
About the agent
Richard Harding, Bristol Estate Agents - an experienced and professional independent family business...
...dedicated to getting the very best results for our clients and successfully selling residential property of all kinds in all price ranges including many of the finest homes in and around Bristol. We are known especially for handling a wide range of interesting, special and attractive properties with a good selection of high quality family houses and flats.
We
Industry affiliations



Notes
Staying secure when looking for property
Ensure you're up to date with our latest advice on how to avoid fraud or scams when looking for property online.
Visit our security centre to find out moreDisclaimer - Property reference 10754695. The information displayed about this property comprises a property advertisement. Rightmove.co.uk makes no warranty as to the accuracy or completeness of the advertisement or any linked or associated information, and Rightmove has no control over the content. This property advertisement does not constitute property particulars. The information is provided and maintained by Richard Harding, Bristol. Please contact the selling agent or developer directly to obtain any information which may be available under the terms of The Energy Performance of Buildings (Certificates and Inspections) (England and Wales) Regulations 2007 or the Home Report if in relation to a residential property in Scotland.
*This is the average speed from the provider with the fastest broadband package available at this postcode. The average speed displayed is based on the download speeds of at least 50% of customers at peak time (8pm to 10pm). Fibre/cable services at the postcode are subject to availability and may differ between properties within a postcode. Speeds can be affected by a range of technical and environmental factors. The speed at the property may be lower than that listed above. You can check the estimated speed and confirm availability to a property prior to purchasing on the broadband provider's website. Providers may increase charges. The information is provided and maintained by Decision Technologies Limited. **This is indicative only and based on a 2-person household with multiple devices and simultaneous usage. Broadband performance is affected by multiple factors including number of occupants and devices, simultaneous usage, router range etc. For more information speak to your broadband provider.
Map data ©OpenStreetMap contributors.
