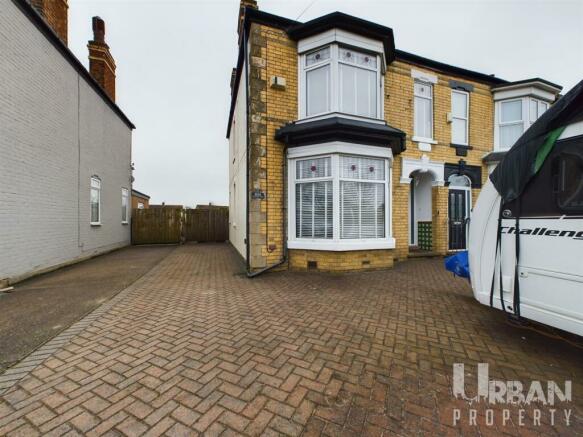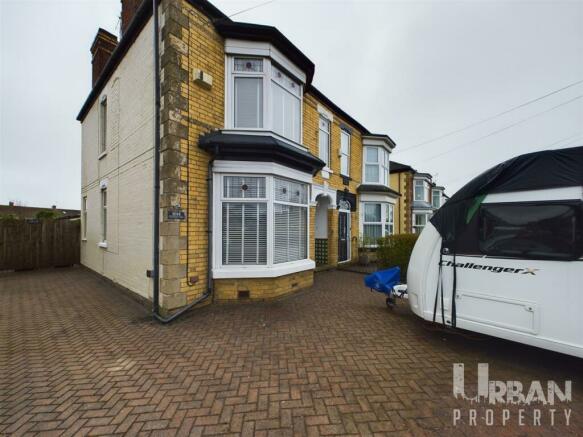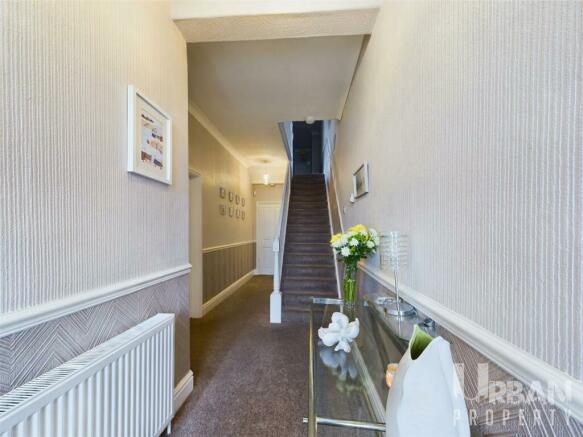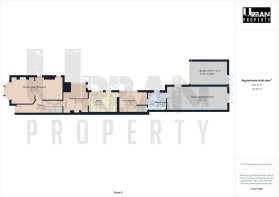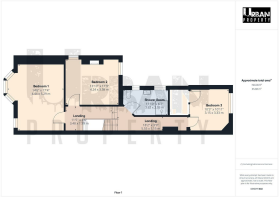Holderness Road, Hull

- PROPERTY TYPE
Semi-Detached
- BEDROOMS
3
- BATHROOMS
2
- SIZE
Ask agent
- TENUREDescribes how you own a property. There are different types of tenure - freehold, leasehold, and commonhold.Read more about tenure in our glossary page.
Freehold
Key features
- Extended Three Bedroom Edwardian Home
- Annex to rear aspect
- South Facing Garden
- Extensive Driveway & Garage
- Check out the floor plans!
- Arrange your viewing today!
Description
Hallway - The hallway boasts ample space and natural light, thanks to the UPVC double-glazed door and windows.
It provides access to the first floor via the staircase and leads to the through lounge dining room and the breakfast/family room, offering convenient flow between living areas.
Through Lounge / Dining Room - This spacious area features a large bay window to the front aspect, along with two side windows, providing ample natural light.
A focal point of the room is the feature log burning stove, adding character and warmth to the space.
Family / Breakfast Room - The family/breakfast room is generously proportioned, featuring a large window to the side aspect for natural light. It offers space for both dining and seating areas, providing a relaxed setting for everyday meals and leisure. Conveniently, open plan to the kitchen.
Kitchen - The modern white handle-less kitchen boasts sleek aesthetics and functionality, complemented by parquet vinyl flooring for a contemporary touch. Equipped with essential appliances including a stove and extractor hood, meal preparation is effortless. A side window infuses the space with natural light, while a composite sink and drainer enhance practicality. Additionally, a door provides access to the annex, facilitating convenience and seamless flow between living spaces.
Annex Playroom - The annex features a dedicated playroom, offering a versatile space for leisure and activities. Transitioning seamlessly to the kitchen and the remainder of the annex, this area provides flexibility for various uses and ensures convenient access to the annex's amenities.
Annex Kitchen - The modern fitted kitchen in the annex is designed for both style and practicality, featuring contemporary units and plenty storage. With a convenient door leading to the rear garden, outdoor access is readily available. Another door seamlessly connects to the large reception room of the annex, providing a spacious and welcoming area for diverse living arrangements.
Annex Large Reception Room - The annex boasts a generously proportioned reception room, spanning an impressive 31 feet by 12 feet. This expansive space offers versatility and comfort, ideal for various living arrangements and entertainment purposes. A window to the rear aspect floods the room with natural light, enhancing its inviting ambiance. Whether used as a lounge, entertainment area, or additional living space, this room provides ample room for relaxation and enjoyment.
Landing - A large landing serves the first floor, with doors to three bedrooms and shower room
Bedroom One - Master bedroom to the front aspect, with large bay window and fitted wardrobes.
Bedroom Two - Second bedroom with window to rear aspect
Bedroom Three - Third bedroom with window to the rear aspect and walk in wardrobe.
Shower Room - The spacious contemporary shower room offers a sleek and inviting atmosphere, perfect for rejuvenation and relaxation. Enhanced by two windows, natural light fills the space, creating a bright and airy ambiance. The room features essential amenities including a WC and a wall-mounted washbasin, combining style with practicality. The focal point of the room is the walk-in shower, complete with a drench shower and glass screen.
Exterior - The property boasts a substantial front aspect, offering ample parking space for multiple vehicles, making it convenient for residents and visitors alike. A private driveway leads seamlessly to the garage, providing secure parking and additional storage options.
To the rear, a truly expansive south-facing garden awaits, offering abundant space for outdoor activities, relaxation, and entertainment. This vast outdoor area provides a serene retreat, bathed in sunlight throughout the day, making it perfect for enjoying al fresco dining or simply unwinding in nature.
Adding to its allure, the rear garden also grants access to the annex, enhancing the property's versatility and functionality. Whether it's for extended family living or a dedicated workspace, this annex and its connection to the garden offer endless possibilities for comfortable and convenient living.
Garage - 5.75 x 3.69 (18'10" x 12'1") - Spacious garage with power and lighting, with additional rear door to the garden.
Brochures
Holderness Road, HullBrochureCouncil TaxA payment made to your local authority in order to pay for local services like schools, libraries, and refuse collection. The amount you pay depends on the value of the property.Read more about council tax in our glossary page.
Band: D
Holderness Road, Hull
NEAREST STATIONS
Distances are straight line measurements from the centre of the postcode- Hull Station3.5 miles
- New Holland Station6.0 miles
About the agent
Welcome to Urban Property, we are your local family owned Estate Agent & Letting specialist established in 2014. We have a team of dedicated staff, with over 50 years of experience combined, ensuring that you are in great hands. We have grown into a highly regarded local agent, and offer a friendly, professional and honest service, from our family to yours.
We offer unrivaled value for money, with all our properties listed on the UK's top property portals and a vast local following on
Industry affiliations



Notes
Staying secure when looking for property
Ensure you're up to date with our latest advice on how to avoid fraud or scams when looking for property online.
Visit our security centre to find out moreDisclaimer - Property reference 32885721. The information displayed about this property comprises a property advertisement. Rightmove.co.uk makes no warranty as to the accuracy or completeness of the advertisement or any linked or associated information, and Rightmove has no control over the content. This property advertisement does not constitute property particulars. The information is provided and maintained by Urban Property, Hull. Please contact the selling agent or developer directly to obtain any information which may be available under the terms of The Energy Performance of Buildings (Certificates and Inspections) (England and Wales) Regulations 2007 or the Home Report if in relation to a residential property in Scotland.
*This is the average speed from the provider with the fastest broadband package available at this postcode. The average speed displayed is based on the download speeds of at least 50% of customers at peak time (8pm to 10pm). Fibre/cable services at the postcode are subject to availability and may differ between properties within a postcode. Speeds can be affected by a range of technical and environmental factors. The speed at the property may be lower than that listed above. You can check the estimated speed and confirm availability to a property prior to purchasing on the broadband provider's website. Providers may increase charges. The information is provided and maintained by Decision Technologies Limited. **This is indicative only and based on a 2-person household with multiple devices and simultaneous usage. Broadband performance is affected by multiple factors including number of occupants and devices, simultaneous usage, router range etc. For more information speak to your broadband provider.
Map data ©OpenStreetMap contributors.
