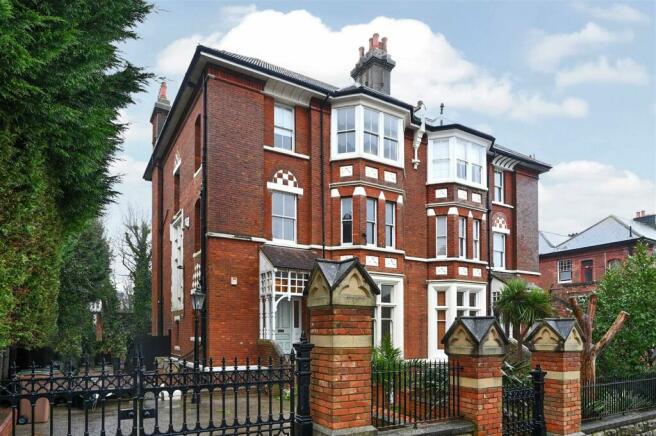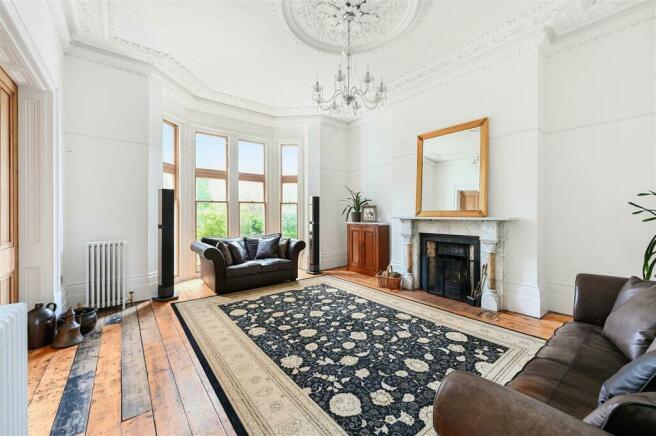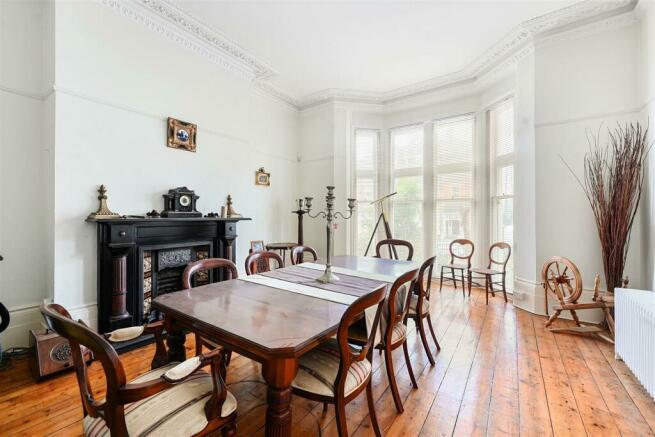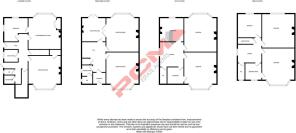
Dane Road, St. Leonards-On-Sea

- PROPERTY TYPE
Semi-Detached
- BEDROOMS
6
- BATHROOMS
3
- SIZE
Ask agent
- TENUREDescribes how you own a property. There are different types of tenure - freehold, leasehold, and commonhold.Read more about tenure in our glossary page.
Freehold
Key features
- Victorian Semi-Detached House
- Charm & Character with Original Period Features
- 21ft Kitchen-Breakfast Room
- Five Reception Rooms
- Six Bedrooms
- Three Bathrooms
- Utility Room & Separate WC's
- Landscaped Rear Garden
- Ample Off Road Parking
- Spacious and Versatile Accommodation
Description
Radiating with the CHARM and CHARACTER of yesteryears, this home stands as a testament to VICTORIAN GRANDEUR, adorned with ORIGINAL PERIOD FEATURES lovingly preserved to evoke a sense of nostalgia and prestige. From the moment you cross the threshold, a sense of wonder unfolds as the spacious vestibule welcomes you with its leaded light and STAINED-GLASS windows.
As you embrace the grandeur of the entrance hall, graced by an exquisite yet ELEGANT STAIRCASE that leads to the upper floor accommodation as well as descending to the lower floor rooms. THREE MAJESTIC RECEPTION ROOMS adorned with ORNATE FIREPLACES, CORNICED TALL CEILINGS invite gatherings and moments of cherished connection, while a shower room with adjoining WC offers convenience and practicality on this level.
Descend to the lower floor, where culinary delights await in the KITCHEN-BREAKFAST ROOM, accompanied by TWO ADDITIONAL RECEPTION ROOMS that beckon for relaxation and entertainment. A UTILITY ROOM, WC, and expansive storage spaces hint at the endless possibilities for customisation and expansion, promising a lifestyle tailored to your every desire.
Ascend to the upper echelons of this fabulous home, where SIX GENEROUSLY APPOINTED BEDROOMS await, again retaining FIREPLACES, CORNICED CEILINGS are accompanied by a DRESSING ROOM, sumptuous bathroom, SHOWER ROOM, and two WC’s, each exuding opulence and comfort in equal measure.
Whilst some rooms remain unfinished the rooms that have been REFURBISHED have been done so Impeccably and to the highest standards, with meticulous attention to detail evident in every corner, this home offers a harmonious blend of CLASSIC CHARM and CONTEMPORARY CONVENIENCE. UNDERFLOOR HEATING in certain parts of the home lends a touch of indulgence, ensuring comfort throughout the seasons.
Outside, to the front a GATED DRIVEWAY welcomes you with open arms, with a section of lawn, a patio and a pathway leading to the front door. The LANDSCAPED GARDEN unfolds as a verdant oasis, boasting a decked patio, KOI POND, LUSH LAWNS, and a CHARMING SUMMER HOUSE, offering endless opportunities for outdoor enjoyment and relaxation.
Just a leisurely walk from the Warrior Square train station, the enchanting Gensing Gardens and picturesque St. Leonard’s seafront and promenade, and the upscale streets of Kings Road and Norman Road, boasting a range of shops including bakeries, vibrant green grocers, and an array of unique independent shops.
An invitation to experience the epitome of refined living in a coveted central location, this extraordinary abode awaits those who seek to embrace the allure of TIMELESS ELEGANCE and MODERN SOPHISTICATION. Book your viewing today.
Original Victorian Wooden Front Door - With leaded light coloured glass windows to the side, the door opens to an impressive vestibule, cornicing ceiling, ceiling rose, exposed wooden floorboards, column style radiator, high skirting boards, further wooden door with leaded light coloured inserts opening to:
Impressive Entrance Hall - Continuation of the exposed wooden floorboards, two column style radiators, stairs descending to lower ground floor and an elegant staircase ascending to the upper floor accommodation, telephone point.
Reception Room One - 6.60m into bay x 5.08m (21'8 into bay x 16'8) - Ceiling height 11'4, ceiling rose, cornicing, period fireplace, two radiators, exposed wooden floorboards, deep sash bay window to front aspect with a pleasant outlook over the front garden.
Reception Room Two - 6.45m into bay x 4.95m (21'2 into bay x 16'3) - Ceiling height 11'4, continuation of the exposed wooden floorboards, original cornicing, large ceiling rose, marble fireplace, period marble fireplace, deep sash bay window to rear aspect with a pleasant outlook onto the garden, two column style radiators, high skirting boards, original double opening wooden doors onto:
Reception Room Three - 3.78m x 3.66m (12'5 x 12') - Ceiling height 11'4, continuation of the exposed original wooden floorboards, high skirtings, cornicing, ceiling rose, column style radiator, double glazed French doors onto the rear garden allowing for access and outlook onto the garden, return door to entrance hall.
Shower Room - Large corner walk-in shower enclosure with electric shower, part tiled walls, sash window to side aspect, interconnecting door to:
Wc - Low level wc, wash hand basin, part tiled walls, sash window to side aspect.
Hall - Stairs descend to the lower floor with window to side and a door on the half-landing providing access to the side of the property.
Lower Ground Floor Hall - Two column style radiators, tiled flooring, door opening to the side of the property, access to two large storage rooms which could be adapted and used in a variety of ways.
Downstairs Wc - Low level wc, wash hand basin, part tiled walls, window to side aspect.
Kitchen-Breakfast Room - 6.40m into bay x 4.50m (21' into bay x 14'9) - Impressive open plan room with a combination of original exposed wood flooring and tiled floor with underfloor heating, column style radiator to the breakfast area, built in cupboards, fireplace, inset down lights. The kitchen is fitted with a range of hard-wood cupboards and drawers with granite countertops and matching upstands over, under counter lighting, dual fuel Range style cooker which is incorporated within the sale, American style fridge freezer incorporated within the sale, Belfast ceramic sink with mixer tap.
Reception Room - 12'1 narrowing to 7'1 x 11'9 narrowing to 6'6 (3.68m narrowing to 2.16m x 3.58m narrowing to 1.98m)
This room was originally the main kitchen of the house and can now be utilised in a number of different ways, having a fireplace, tiled flooring, column style radiator, fitted sink and integrated dishwasher, original quarry tile flooring, dual aspect with windows to side and rear and a return door to the lower floor hallway.
Separate Utility Room - 2.29m x 1.88m (7'6 x 6'2) - Tiled flooring, part tiled walls, ceramic one & ½ bowl sink with mixer tap with storage cupboards below and fitted cupboards over, incorporated within the sale are the fitted washing machine and dryer, window to side aspect.
Reception Room - 5.21m into bay x 4.62m (17'1 into bay x 15'2) - Cornicing, picture rail, original exposed wooden floorboards, column style radiator, access to a large pantry style cupboard, stone fireplace with bespoke period joinery cupboard to the side, sash window to front aspect looking onto the front garden.
First Floor Landing - Stairs rising to upper floor accommodation, double radiator, sash window with leaded light.
Bedroom - 6.43m into bay x 5.08m (21'1 into bay x 16'8) - Period marble fireplace, cornicing, picture rail, two radiators, sash bay window to rear aspect with pleasant views onto the garden, ceiling rose with chandelier incorporated within the sale.
Bedroom - 6.30m x 5.05m (20'8 x 16'7) - Cornicing, ceiling rose with chandelier incorporated within the sale, picture rail, period marble fireplace, exposed wooden floorboards, column style radiators, sash window to front aspect with views extending down Dane Road with partial views of the sea.
Bedroom - 3.81m x 3.71m (12'6 x 12'2) - Exposed wooden floorboards, column style radiator, cornicing, ceiling rose with chandelier incorporated within the sale, stone period fireplace and a sash window to rear aspect with a pleasant view extending over the garden.
Jack & Jill Bathroom - Stand alone Vernon Tutbury Victorian style bathtub with mixer tap and shower attachment, pedestal wash hand basin, part tiled walls, tiled flooring with underfloor heating, sash window to front aspect.
Separate Wc - Tiled flooring with underfloor heating, window to side aspect with Sanitan high flush wc.
Second Floor Landing - Column style radiator, exposed wooden floorboards, cornicing, sash window.
Bedroom - 5.56m x 5.18m (18'3 x 17') - Cornicing, picture rail, radiators, period fireplace, sash windows to rear aspect with views onto the garden.
Bedroom - 6.63m into bay x 5.05m (21'9 into bay x 16'7) - Cornicing, picture rail, radiator, period fireplace, deep sash bay window to front aspect with pleasant views extending down Dane Road and to the sea, door to the Jack and Jill bathroom.
Office - 2.44m x 2.21m (8' x 7'3) - Exposed wooden floorboards, column style radiator, access to loft space one, sash window to front aspect. This room could easily be converted into a functioning bathroom to service the upstairs bedrooms.
Wc - Unfinished but with a wall mounted Sanitan high flush wc, exposed wooden floorboards, window to side aspect.
Bedroom - 3.76m x 3.58m (12'4 x 11'9) - Exposed wooden floorboards, picture rail, period fireplace, column style radiator, sash window to rear aspect with pleasant views onto the garden.
Shower Room - Walk in shower, tiled heated flooring, tiled walls, with brass shower fixings and waterfall style shower head, wall mounted ceramic wash hand basin with brass taps, loft hatch providing access to loft space two, inset down lights, extractor for ventilation.
Outside - Front - Gated driveway providing off road parking for multiple vehicles.
Front Garden - Lawned with original path leading to the front door. Walled with wrought iron railings, cast iron gates, block paved patio providing the perfect space for a bistro style table and chairs to sit out and relax. Outside hot and cold water taps to side elevation.
Rear Garden - Victorian walled garden with a decked patio veranda abutting the property with fitted LED up-lights and power point, wooden balustrade, steps down onto the main section of garden which is laid to lawn with Koi pond, summer house and well-planted borders with a variety of mature plants and flowering shrubs, and conifers to the left hand boundary offering seclusion from neighbouring properties.
Brochures
Dane Road, St. Leonards-On-SeaBrochure- COUNCIL TAXA payment made to your local authority in order to pay for local services like schools, libraries, and refuse collection. The amount you pay depends on the value of the property.Read more about council Tax in our glossary page.
- Band: E
- PARKINGDetails of how and where vehicles can be parked, and any associated costs.Read more about parking in our glossary page.
- Yes
- GARDENA property has access to an outdoor space, which could be private or shared.
- Yes
- ACCESSIBILITYHow a property has been adapted to meet the needs of vulnerable or disabled individuals.Read more about accessibility in our glossary page.
- Ask agent
Dane Road, St. Leonards-On-Sea
NEAREST STATIONS
Distances are straight line measurements from the centre of the postcode- St Leonards Warrior Square Station0.3 miles
- West St. Leonards Station0.7 miles
- Hastings Station0.9 miles
About the agent
Since our opening in 2010 we have established ourselves as the towns' NUMBER ONE Estate Agents proven in the Rightmove statistics, due to our dynamic, enthusiastic, professional and committed approach to selling properties for our clients
LOCAL ESTATE AGENTS YOU CAN TRUSTOur agency was opened by Shane Cuddington and Blake Mitchell as an independent Estate Agency combining an innovative approach to selling your home coupled with tradition
Industry affiliations

Notes
Staying secure when looking for property
Ensure you're up to date with our latest advice on how to avoid fraud or scams when looking for property online.
Visit our security centre to find out moreDisclaimer - Property reference 32885739. The information displayed about this property comprises a property advertisement. Rightmove.co.uk makes no warranty as to the accuracy or completeness of the advertisement or any linked or associated information, and Rightmove has no control over the content. This property advertisement does not constitute property particulars. The information is provided and maintained by PCM Estate Agents, Hastings. Please contact the selling agent or developer directly to obtain any information which may be available under the terms of The Energy Performance of Buildings (Certificates and Inspections) (England and Wales) Regulations 2007 or the Home Report if in relation to a residential property in Scotland.
*This is the average speed from the provider with the fastest broadband package available at this postcode. The average speed displayed is based on the download speeds of at least 50% of customers at peak time (8pm to 10pm). Fibre/cable services at the postcode are subject to availability and may differ between properties within a postcode. Speeds can be affected by a range of technical and environmental factors. The speed at the property may be lower than that listed above. You can check the estimated speed and confirm availability to a property prior to purchasing on the broadband provider's website. Providers may increase charges. The information is provided and maintained by Decision Technologies Limited. **This is indicative only and based on a 2-person household with multiple devices and simultaneous usage. Broadband performance is affected by multiple factors including number of occupants and devices, simultaneous usage, router range etc. For more information speak to your broadband provider.
Map data ©OpenStreetMap contributors.





