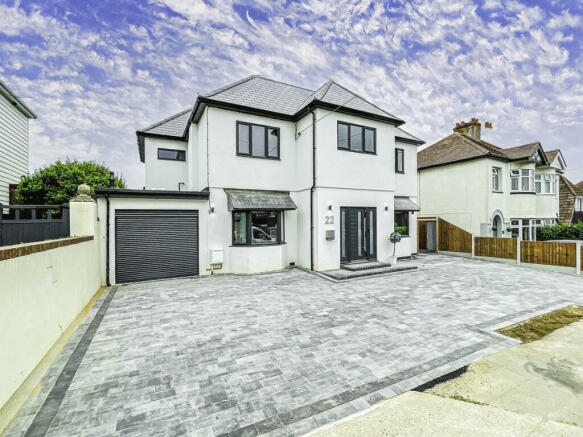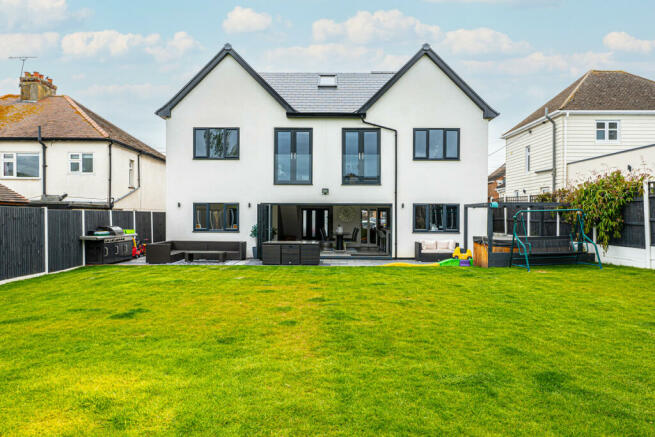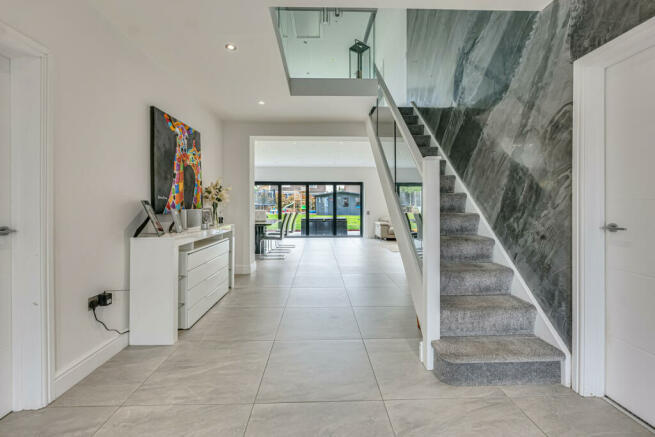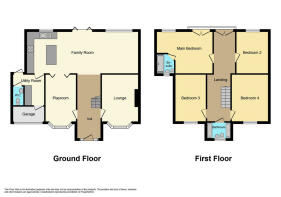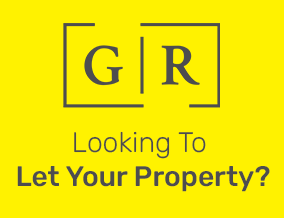
Clarence Road, Benfleet, SS7
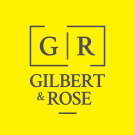
- PROPERTY TYPE
Detached
- BEDROOMS
4
- BATHROOMS
2
- SIZE
Ask agent
- TENUREDescribes how you own a property. There are different types of tenure - freehold, leasehold, and commonhold.Read more about tenure in our glossary page.
Freehold
Key features
- Detached Family Home
- Modern Living From Top To Bottom
- Open Plan Kitchen/Dining Room
- Four Generously Sized Bedrooms
- Downstairs W/C, Four Piece Suite Bathroom & En-Suite To Master
- Galleried Landing With Juliet Balcony
- Large Driveway Providing Ample Off Street Parking
- Stunning Rear Garden With Log Cabin & Children's Play Area
- Incredible Local Amenities
- In Catchment To South Benfleet Primary & The King John School
Description
As you enter the home, you'll be immediately impressed by the open plan living, featuring a large entrance hall with plenty of natural light, high quality ceramic tiled flooring with under floor heating, and plenty of space for entertaining. This flows seamlessly into two reception rooms including a lounge which is wonderful for those cosy nights with the family and a playroom where the children can play with their friends in a safe place. To the rear, you will discover an immaculate spacious kitchen/dining area with a range of modern units, high specification integrated appliances and an island with a breakfast bar. The dining area provides an excellent space for family meals leading to a relaxing seating area which really is the hub of the house. The whole room has an abundance of light bursting through from the bi-folding doors which open up to the attractive rear garden.
Upstairs, you'll find a stunning gallery landing which is also filled with light from the French doors opening to a Juliet balcony overlooking the rear garden. You will also find four generously sized bedrooms and a four piece suite family bathroom. The master bedroom offers plenty of storage and a luxurious en-suite bathroom.
Outside, you'll find off street parking for multiple cars and a spectacular rear garden with a jacuzzi spa to remain, a children’s play area and a log cabin. Perfect for enjoying long summer evenings with family and friends.
This incredible home is located close to Benfleet station where you can catch the C2C trainline into London Fenchurch Street, Boyce Hill Golf & Country Club where you can unwind with a round of golf, and amazing shops and restaurants such as Café Max for its delicious food and drinks. Schools within catchment to this property are South Benfleet Primary and The King John School.
Be quick to view this stunning property, it won't be on the market for long!
Tenure-Freehold.
Council Tax Band-D
Entrance Hall
Double glazed obscure composite entrance door into hallway comprising double glazed obscure windows to front, smooth ceiling with fitted spotlights and feature hanging pendant lighting from the galleried landing above, venetian plastered feature, stairs leading to first floor landing, ceramic tiled flooring with under floor heating, opening to:
Lounge
13’11 x 10’5
Double glazed bay window to front, smooth ceiling with fitted spotlights, media wall with inset electric remote controlled feature fireplace and space for TV, radiator, carpeted flooring.
Playroom
13’11 x 10’5
Double glazed bay window to front, bi-folding doors to rear leading to family room, smooth ceiling with fitted spotlights, radiator, laminate flooring.
Family/Kitchen
37’6 x 15’3
Range of wall and base level units with soft close doors and laminate work surfaces above incorporating one and a half bowl sink and drainer with filtered hot tap, integrated oven, integrated microwave combi oven with warming drawer, integrated four ring electric hob with extractor fan above, integrated fridge freezer, integrated dishwasher, island extending into breakfast bar with laminate work surfaces above and cupboards below, five double glazed bi-folding doors to rear leading to rear garden, double glazed windows to rear, smooth ceiling with fitted spotlights and feature hanging pendant lights over island, ceramic tiled flooring with under floor heating.
Utility Room
9’5 x 9’0
Base level unit with laminate work surfaces above incorporating stainless steel sink and drainer with mixer tap, space for washing machine and tumble dryer, double glazed door leading to rear garden, smooth ceiling with fitted spotlights, laminate flooring with under floor heating.
Galleried Landing
Double glazed French doors to rear leading to Juliet balcony overlooking the rear garden, smooth ceiling with fitted spotlights, loft hatch access, venetian plaster feature wall, glass banister surround, radiator, carpeted flooring, doors to:
Bedroom One
18’6 x 14’11
Double glazed French doors to rear leading to Juliet balcony, double glazed window to rear, smooth ceiling with fitted spotlights, radiator, carpeted flooring, door to:
En-Suite
Three piece suite comprising glass double shower cubicle with thermostatic rainfall shower and handheld shower attachment, wash hand basin with mixer tap set into vanity unit, low level w/c, chrome heated towel rail, double glazed obscure window to front, smooth ceiling with fitted spotlights, fitted wall mounted mirror, tiled walls, tiled flooring with under floor heating.
Bedroom Two
15’3 x 10’1
Double glazed window to rear, smooth ceiling with pendant lighting radiator, carpeted flooring.
Bedroom Three
13’11 x 10’5
Double glazed window to front, smooth ceiling with pendant lighting, radiator, carpeted flooring.
Bedroom Four
13’11 x 10’4
Double glazed window to front, smooth ceiling with pendant lighting, radiator, carpeted flooring.
Bathroom
Four piece suite comprising glass double shower cubicle with thermostatic rainfall shower above and handheld shower attachment, panelled bath with handheld shower attachment, wash hand basin with mixer tap set into vanity unit, low level w/c, chrome heated towel rail, double glazed obscure window to front, smooth ceiling with fitted spotlights, fitted wall mounted mirror, tiled walls, tiled flooring with under floor heating.
Rear Garden
Approximately 80ft rear garden commencing with large patio area with jacuzzi spa to remain and pergola, remainder laid to lawn with raised sleeper wood chipped area currently used as a playground, access into log cabin.
Log Cabin
15’8 x 15’10
Double glazed French doors to front leading to garden, double glazed windows to front, power and lighting, wall mounted air-conditioning unit.
Front Garden
Block paved driveway providing ample off street parking, steps leading up to entrance door, external wall lights, feature laurel hedge to front, side gated access to rear garden.
Council TaxA payment made to your local authority in order to pay for local services like schools, libraries, and refuse collection. The amount you pay depends on the value of the property.Read more about council tax in our glossary page.
Ask agent
Clarence Road, Benfleet, SS7
NEAREST STATIONS
Distances are straight line measurements from the centre of the postcode- Benfleet Station0.9 miles
- Pitsea Station2.6 miles
- Rayleigh Station2.7 miles
About the agent
Gilbert & Rose are the people's choice for property marketing in South East Essex. Our goal with every client is to put the excitement back into the experience of selling and buying a home, personally managing all aspects on your behalf to make the process as straightforward and enjoyable as possible.
We are committed to transparency above all else. Through clear communication, strong local knowledge and in-depth experience in marketing houses across the region, we make sure you're info
Industry affiliations

Notes
Staying secure when looking for property
Ensure you're up to date with our latest advice on how to avoid fraud or scams when looking for property online.
Visit our security centre to find out moreDisclaimer - Property reference RX224488. The information displayed about this property comprises a property advertisement. Rightmove.co.uk makes no warranty as to the accuracy or completeness of the advertisement or any linked or associated information, and Rightmove has no control over the content. This property advertisement does not constitute property particulars. The information is provided and maintained by Gilbert & Rose, Leigh-on-sea. Please contact the selling agent or developer directly to obtain any information which may be available under the terms of The Energy Performance of Buildings (Certificates and Inspections) (England and Wales) Regulations 2007 or the Home Report if in relation to a residential property in Scotland.
*This is the average speed from the provider with the fastest broadband package available at this postcode. The average speed displayed is based on the download speeds of at least 50% of customers at peak time (8pm to 10pm). Fibre/cable services at the postcode are subject to availability and may differ between properties within a postcode. Speeds can be affected by a range of technical and environmental factors. The speed at the property may be lower than that listed above. You can check the estimated speed and confirm availability to a property prior to purchasing on the broadband provider's website. Providers may increase charges. The information is provided and maintained by Decision Technologies Limited.
**This is indicative only and based on a 2-person household with multiple devices and simultaneous usage. Broadband performance is affected by multiple factors including number of occupants and devices, simultaneous usage, router range etc. For more information speak to your broadband provider.
Map data ©OpenStreetMap contributors.
