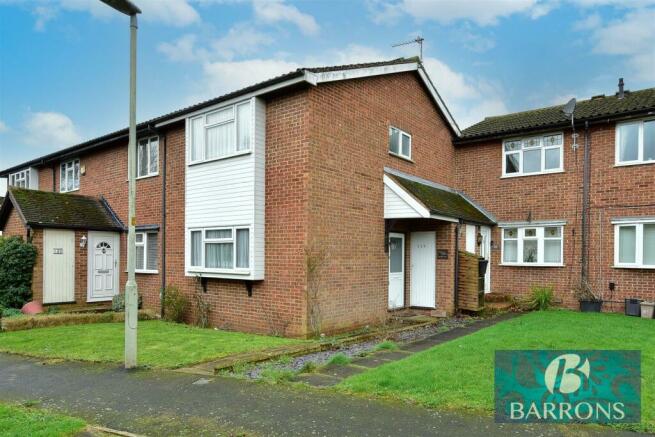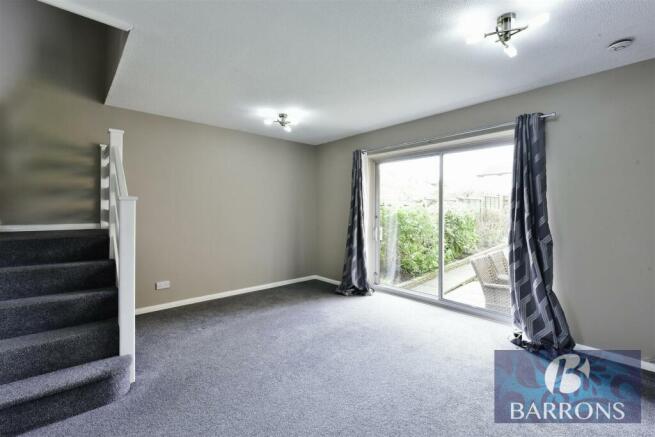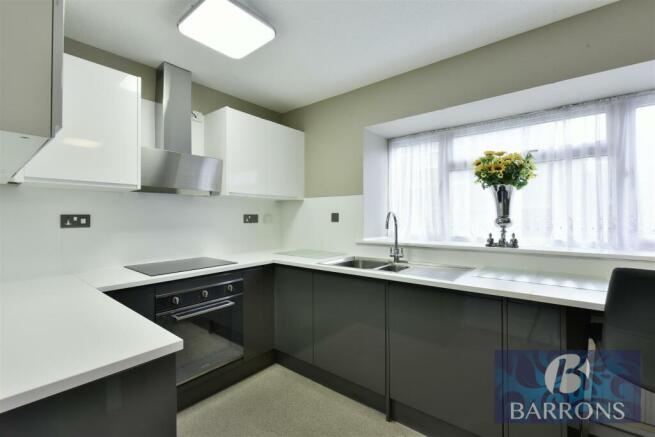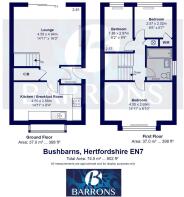Bushbarns, Cheshunt,

- PROPERTY TYPE
End of Terrace
- BEDROOMS
3
- BATHROOMS
1
- SIZE
Ask agent
- TENUREDescribes how you own a property. There are different types of tenure - freehold, leasehold, and commonhold.Read more about tenure in our glossary page.
Freehold
Key features
- PRESENTED IN EXCELLENT DECORATIVE ORDER THROUGHOUT
- RE-MODELLED 14'11 X 8'4 KITCHEN / BREAKFAST ROOM
- NEWLY LAID CARPETS THROUGHOUT
- 16'3 X 14'11 LOUNGE
- 14'11 X 8'10 BEDROOM ONE
- 9'9 X 6'2 BEDROOM TWO
- 8'5 X 6'7 BEDROOM THREE
- BRAND NEW BOILER and CYLINDER installed FEBRUARY 2024
- WEST FACING REAR GARDEN
- ALLOCATED PARKING.
Description
ALLOCATED PARKING . CHAIN FREE ***
This desirable and very well presented three bedroom, end of terrace family home is situated in the heart of West Cheshunt and is conveniently located for several good primary and secondary schools. This delightful home boasts bright and airy interiors ALL PRESENTED IN EXCELLENT DECORATIVE ORDER, complemented by a RE-MODELLED KITCHEN / BREAKFAST ROOM & NEWLY LAID CARPETS. The accommodation has been arranged over two floors and comprises : ENTRANCE HALLWAY, 14'11 X 16'3 LOUNGE, 14'11 X 8'4 KITCHEN / BREAKFAST ROOM. On the first floor there are THREE BEDROOMS each measuring: 14'11 x 8'10 BEDROOM ONE, 9'9 X 6'2 BEDROOM TWO, 8'5 X 6'7 BEDROOM THREE, there is also a FAMILY BATHROOM off the landing. Outside, the established gardens enjoy a WEST FACING ASPECT and provide the ideal environment for home entertaining. At the rear of the garden, there is secure gated access leading to the ALLOCATED PARKING SPACE.
BUSHBARNS is ideally located near to an excellent selection of PRIMARY and SECONDARY SCHOOLS, RECREATIONAL PARKLAND, COUNTRY WALKS and BROOKFIELD FARM SHOPPING CENTRE. The M25 and A10 are also within easy reach.
Entrance Hallway -
Lounge - 4.95m x 4.55m (16'3 x 14'11) -
Kitchen / Breakfast Room - 4.55m x 2.54m (14'11 x 8'4) -
First Floor -
Bedroom One - 4.55m x 2.69m (14'11 x 8'10) -
Bedroom Two - 2.97m x 1.88m (9'9 x 6'2) -
Bedroom Three - 2.57m x 2.01m (8'5 x 6'7) -
Family Bathroom -
Exterior -
West Facing Rear -
Allocated Parking -
Brochures
Bushbarns, Cheshunt, Brochure- COUNCIL TAXA payment made to your local authority in order to pay for local services like schools, libraries, and refuse collection. The amount you pay depends on the value of the property.Read more about council Tax in our glossary page.
- Band: D
- PARKINGDetails of how and where vehicles can be parked, and any associated costs.Read more about parking in our glossary page.
- Yes
- GARDENA property has access to an outdoor space, which could be private or shared.
- Yes
- ACCESSIBILITYHow a property has been adapted to meet the needs of vulnerable or disabled individuals.Read more about accessibility in our glossary page.
- Ask agent
Energy performance certificate - ask agent
Bushbarns, Cheshunt,
Add an important place to see how long it'd take to get there from our property listings.
__mins driving to your place
Your mortgage
Notes
Staying secure when looking for property
Ensure you're up to date with our latest advice on how to avoid fraud or scams when looking for property online.
Visit our security centre to find out moreDisclaimer - Property reference 32886037. The information displayed about this property comprises a property advertisement. Rightmove.co.uk makes no warranty as to the accuracy or completeness of the advertisement or any linked or associated information, and Rightmove has no control over the content. This property advertisement does not constitute property particulars. The information is provided and maintained by Barrons Residential Ltd, Cheshunt. Please contact the selling agent or developer directly to obtain any information which may be available under the terms of The Energy Performance of Buildings (Certificates and Inspections) (England and Wales) Regulations 2007 or the Home Report if in relation to a residential property in Scotland.
*This is the average speed from the provider with the fastest broadband package available at this postcode. The average speed displayed is based on the download speeds of at least 50% of customers at peak time (8pm to 10pm). Fibre/cable services at the postcode are subject to availability and may differ between properties within a postcode. Speeds can be affected by a range of technical and environmental factors. The speed at the property may be lower than that listed above. You can check the estimated speed and confirm availability to a property prior to purchasing on the broadband provider's website. Providers may increase charges. The information is provided and maintained by Decision Technologies Limited. **This is indicative only and based on a 2-person household with multiple devices and simultaneous usage. Broadband performance is affected by multiple factors including number of occupants and devices, simultaneous usage, router range etc. For more information speak to your broadband provider.
Map data ©OpenStreetMap contributors.




