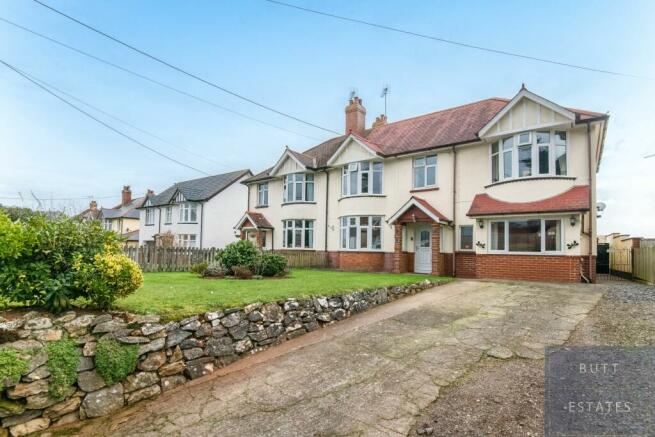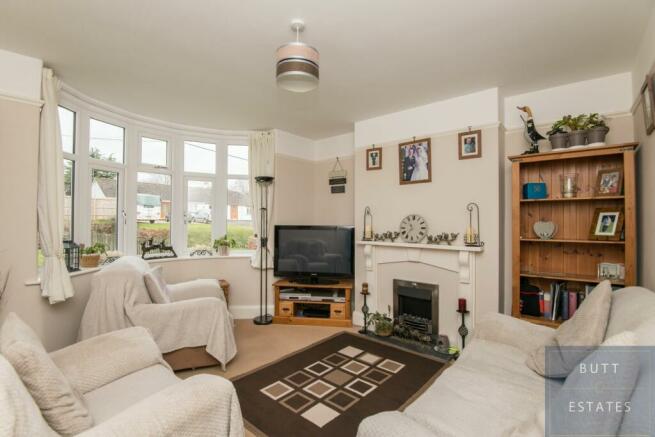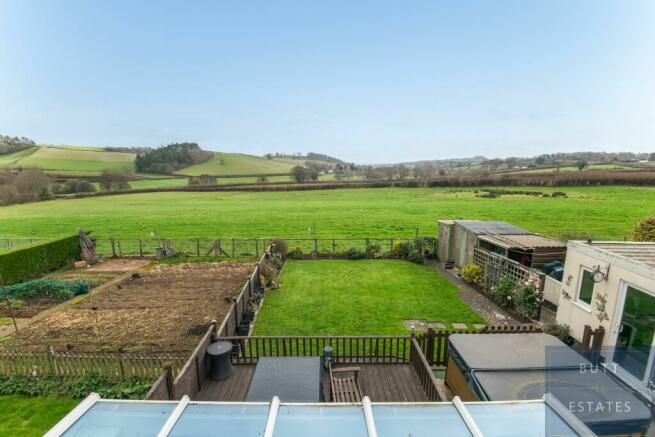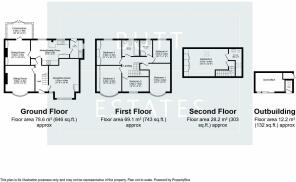
Aldersyde, Exeter
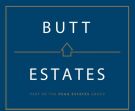
- PROPERTY TYPE
Semi-Detached
- BEDROOMS
6
- BATHROOMS
2
- SIZE
1,894 sq ft
176 sq m
- TENUREDescribes how you own a property. There are different types of tenure - freehold, leasehold, and commonhold.Read more about tenure in our glossary page.
Freehold
Key features
- Approximately 1900 SQFT of Living Space
- Spacious 1930's Family Home
- Stunning Countryside Views
- Two Bathroom and Upstairs Cloakroom
- Three Reception Rooms
- Long Private Driveway
- Suitable For Multi-Generational Living
- Sought After Village Location
Description
A spacious and very versatile property expanding approximately 1900 SQFT over three levels with long private driveway and stunning rear countryside views. Aldersyde is a beautiful family home with six bedrooms, located on the edge of a popular village. The house has been improved over time and now offers spacious accommodation for families.
The property has been extended and the garage has been converted creating additional living space downstairs. The attic has also been converted into a sixth bedroom, which also has a separate toilet with further scope to create an en suite shower room. There are stunning views of the surrounding countryside, visible from most rooms in the house and the gardens. The house is set back from the road, with a large garden and private driveway. The back gardens are enclosed and level, perfect for outdoor gatherings and enjoying the countryside views. Also in the rear garden is a large outbuilding that could be the perfect home office or gym!
Local amenities such as a post office, shop, primary school, and pub are nearby. There's also a parish church in the neighbouring village of Kenn.Aldersyde is conveniently located just four miles southwest of Exeter, making it easy for commuters. It's also close to the coast at Dawlish Warren and the scenic Haldon hills, offering a mix of countryside and city living.
Council Tax Band: E
Tenure: Freehold
Entrance hall
With uPVC front door with double glazed window, radiator, stairs leading to first floor, understairs storage cupboard and large storage cupboard.
Sitting Room
Radiator, electric fire with modern mantle piece surrounding, gorgeous curved double glazed bay fronted window.
Kitchen
Kitchen/Breakfast room has a range of modern fitted wall and base level work units with roll top work surfaces with matching breakfast bar, inset one and half sink drainer with mixer tap over, space and plumbing for dishwasher, integrated double electric oven, electric hob, splash back tiling, extractor fan over, integrated under counter fridge, rear double glazed window with far reaching countryside views. The breakfast area has enough space for a dining room table and chairs, radiator, rear double glazed window.
Dining Room
Space for large dining room table and chairs, fitted storage cupboards and alcoves, chimney breast, radiator, rear double glazed window, rear double glazed patio door leading through to the sun room.
Sun Room
uPVC double glazed surrounding, French double glazed doors leading to the rear garden.
Utility
A range of modern fitted wall and base level work units with roll top work surfaces, stainless steel sink drainer with mixer tap over, space and plumbing for washing machine, space for tumble drier, radiator, side frosted double glazed window, rear double glazed patio door.
Reception Room
Converted garage, radiator, two front double glazed windows and door to cupboard which houses the oil boiler.
Landing
Split level landing giving access to all first floor rooms..
Bedroom 1
Generous double bedroom with gorgeous curved bay window, front double glazed window and dressing area.
Bedroom 2
Generous double bedroom, fitted full length wardrobes, gorgeous curved double glazed front bay window.
Bedroom 3
Double bedroom, radiator, fitted wardrobes, rear double glazed window with stunning countryside views.
Bedroom 4
Single bedroom, radiator, rear double glazed window.
Bedroom 5
Single bedroom, radiator, front double glazed window.
Shower Room
Low level WC, corner shower cubicle with electric shower, modern wash basin with storage underneath, radiator, frosted rear double glazed window.
Bathroom
A matching three piece suite with panelled bath, low level WC, pedestal basin, radiator, frosted rear double glazed window with an internal feature window.
Landing
Stairs leading to the second floor.
Bedroom 6
Generous double bedroom with fitted storage in the eaves, radiator, rear Velux window with stunning countryside views, door to upstairs cloakroom.
Cloakroom
Low level WC, pedestal basin, radiator, side Velux window.
Front Garden
To the front of the property there is a private driveway offering off road parking for four vehicles, an attractive front lawn with mature shrubs and plants and bushes.
Rear Garden
An attractive enclosed rear garden with far reaching countryside views. The garden has a well kept lawn with mature shrubs and flower beds. Raised decking and hot tub area. There is a outbuilding that could be used as a office or the perfect gym. Two sheds and outdoor WC. Solar Panels. Side access leading to the front of the property.
Brochures
BrochureCouncil TaxA payment made to your local authority in order to pay for local services like schools, libraries, and refuse collection. The amount you pay depends on the value of the property.Read more about council tax in our glossary page.
Band: E
Aldersyde, Exeter
NEAREST STATIONS
Distances are straight line measurements from the centre of the postcode- Topsham Station3.3 miles
- Exeter St. Thomas Station3.7 miles
- Newcourt3.9 miles
About the agent
Butt Estates was founded by Director Nathan Butt in 2022 and is apart of the Pegg Estates Group . With a decade of experience, Nathan started at the bottom, progressing through each rank to senior branch manager; after working for two corporate estate agents. He has successfully guided individuals, like yourself, through the selling process & can quite literally complete every stage, from viewings, through to guidance on conveyancing.
Butt Estates pledge to any individual looking to se
Notes
Staying secure when looking for property
Ensure you're up to date with our latest advice on how to avoid fraud or scams when looking for property online.
Visit our security centre to find out moreDisclaimer - Property reference RS2291. The information displayed about this property comprises a property advertisement. Rightmove.co.uk makes no warranty as to the accuracy or completeness of the advertisement or any linked or associated information, and Rightmove has no control over the content. This property advertisement does not constitute property particulars. The information is provided and maintained by Butt Estates, Exeter. Please contact the selling agent or developer directly to obtain any information which may be available under the terms of The Energy Performance of Buildings (Certificates and Inspections) (England and Wales) Regulations 2007 or the Home Report if in relation to a residential property in Scotland.
*This is the average speed from the provider with the fastest broadband package available at this postcode. The average speed displayed is based on the download speeds of at least 50% of customers at peak time (8pm to 10pm). Fibre/cable services at the postcode are subject to availability and may differ between properties within a postcode. Speeds can be affected by a range of technical and environmental factors. The speed at the property may be lower than that listed above. You can check the estimated speed and confirm availability to a property prior to purchasing on the broadband provider's website. Providers may increase charges. The information is provided and maintained by Decision Technologies Limited.
**This is indicative only and based on a 2-person household with multiple devices and simultaneous usage. Broadband performance is affected by multiple factors including number of occupants and devices, simultaneous usage, router range etc. For more information speak to your broadband provider.
Map data ©OpenStreetMap contributors.
