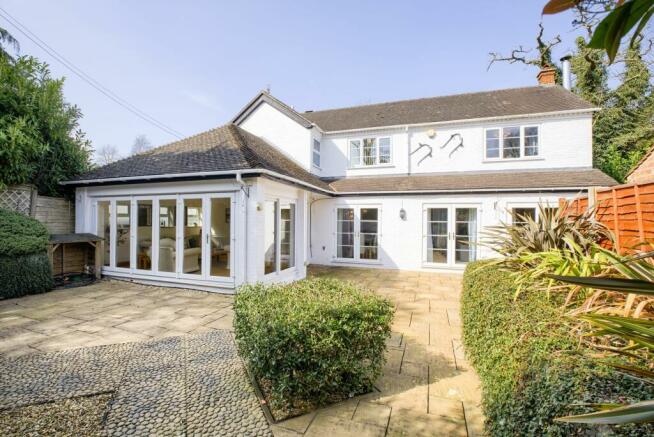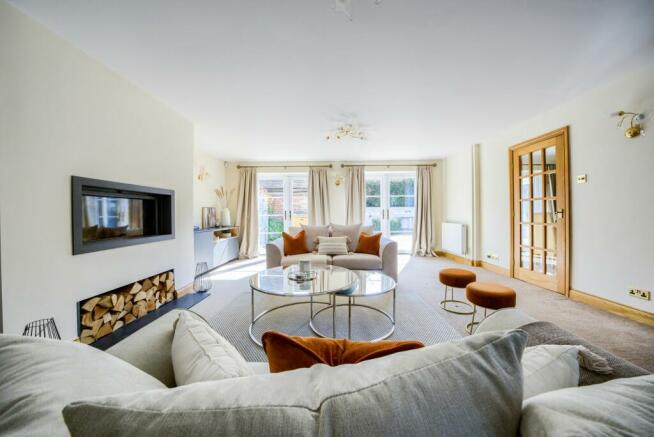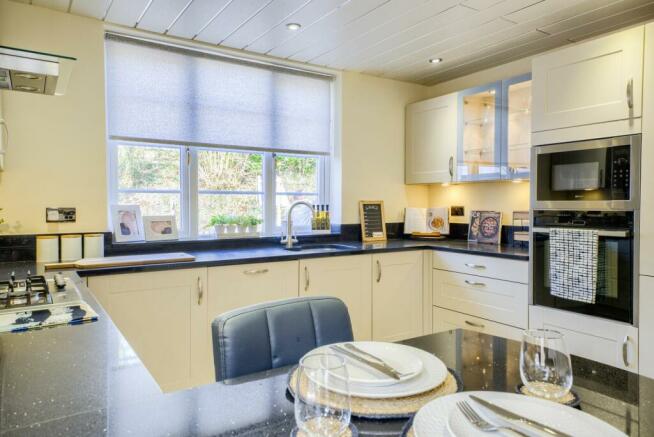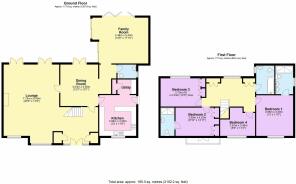Drayton Road, Belbroughton, DY9

- PROPERTY TYPE
Detached
- BEDROOMS
4
- BATHROOMS
3
- SIZE
2,013 sq ft
187 sq m
- TENUREDescribes how you own a property. There are different types of tenure - freehold, leasehold, and commonhold.Read more about tenure in our glossary page.
Freehold
Key features
- Beautifully extended & renovated
- No Upward Chain
- Centre of highly sought after village
- Off street Parking
- 4 Bedrooms, 3 Bathrooms
Description
Nestled in the heart of a highly sought-after village, Overbrook offers a wonderful opportunity to live in a highly sought-after location with an abundance of local amenities. With no upward chain, this 4-bedroom detached house is a must-see for those seeking a stylish and spacious family home. Boasting off-street parking, this property combines convenience with comfort, making it an ideal choice for the modern homeowner.
With 4 impressive bedrooms, including 2 ensuites, and planning approved for a fifth bedroom with an en-suite bathroom, this recently renovated house exemplifies contemporary design and offers a high-quality finish throughout. Bedroom four has been fitted out as an impressive home office but this could easily be returned to a bedroom if required. The interior has been meticulously renovated to cater to the needs of a growing family, providing a harmonious balance between practicality and elegance. From the moment you step inside, you will be captivated by the inviting atmosphere and the attention to detail on display, making this property truly one-of-a-kind.
The outside space of this property is equally as enticing, with a low-maintenance and large courtyard garden that offers a private and peaceful oasis. Thoughtfully laid to patio, this space is perfect for outdoor entertaining or simply unwinding after a long day. With access directly from the sitting room, dining room, and family room, it seamlessly integrates indoor and outdoor living, allowing you to fully appreciate the finer weather and maximise your enjoyment of this exceptional property.
In addition to the courtyard garden, an "in and out" driveway provides parking for up to two vehicles to the front, ensuring convenience & security for the homeowner and their guests.
In summary, this superb 4-bedroom detached house in the heart of the highly sought-after village offers a remarkable opportunity for those seeking an exceptional family home. With no upward chain and a recent renovation making it clean and energy efficient, this property is ready to become your dream home. With its high-quality finish, off-street parking, delightful courtyard garden, and convenient location, this house truly ticks all the boxes. Don't miss out on this chance to make your dreams a reality.
Agents Note: details of the planning application for the rear first floor extension can be found by visiting the local authority website and entering the planning application number (22/01625/FUL).
EPC Rating: D
Entrance Hall
A welcoming and open entrance hall with wooden floors and an oak staircase rising to the first floor landing.
Sitting Room
7.75m x 5.41m
A large sitting room with an integrated central log burner and log store providing focal points. Two sets of double doors lead out into the rear garden. This is a large room with an abundance of space.
Dining Room
4.04m x 3.68m
The dining room is easily accessed from the kitchen and sits centrally within the house. There are also double doors to the rear garden.
Family Room
A wonderful addition to the home in recent years, this wonderful family has windows on three elevations including quadruple folding doors and double patio doors, perfect for enjoying the summer weather.
Kitchen
This beautifully appointed kitchen has a range of integrated Neff appliances and granite work surfaces which cover all areas including a returned breakfast bar. There is easy access to the utility area with pantry space and provision for the washing machine and tumble dryer. There is also a door leading to the property's side entrance and an outdoor storage area which houses the boiler.
Bedrooms
There are four bedrooms with bedrooms one and two being served by their own beautifully appointed en-suite shower rooms. Bedrooms two and three have hand-built wardrobes providing useful storage. Bedrooms three and four are served by a family bathroom. Bedroom four is currently fitted out as a study, however this can easily be returned to a bedroom if required.
Garden
A large courtyard garden, laid to patio, provides a private space ideal for enjoying the finer weather. Doors lead from the sitting room, dining room and family room. A side gate provides access to the front of the property.
Parking - Off street
An "in & out" driveway provides parking for up to two vehicles.
Energy performance certificate - ask agent
Council TaxA payment made to your local authority in order to pay for local services like schools, libraries, and refuse collection. The amount you pay depends on the value of the property.Read more about council tax in our glossary page.
Band: G
Drayton Road, Belbroughton, DY9
NEAREST STATIONS
Distances are straight line measurements from the centre of the postcode- Hagley Station2.4 miles
- Blakedown Station2.5 miles
- Stourbridge Junction Station4.0 miles
About the agent
When it comes to navigating the property market in Worcester, Malvern, and the Teme Valley, Ross, Stuart & George from Chartwell Noble are your trusted companions. As locals deeply rooted in the community, we bring over 50 years of combined expertise to elevate your property experience. We're not just any estate agency; we're your personal advisors, your neighbours, and your guide to a seamless property journey.
The Chartwell Noble Advantage
We know that selling a property
Notes
Staying secure when looking for property
Ensure you're up to date with our latest advice on how to avoid fraud or scams when looking for property online.
Visit our security centre to find out moreDisclaimer - Property reference 31bf8fa9-db6c-46e4-a0c5-929515e28cc1. The information displayed about this property comprises a property advertisement. Rightmove.co.uk makes no warranty as to the accuracy or completeness of the advertisement or any linked or associated information, and Rightmove has no control over the content. This property advertisement does not constitute property particulars. The information is provided and maintained by Chartwell Noble, Covering Central England. Please contact the selling agent or developer directly to obtain any information which may be available under the terms of The Energy Performance of Buildings (Certificates and Inspections) (England and Wales) Regulations 2007 or the Home Report if in relation to a residential property in Scotland.
*This is the average speed from the provider with the fastest broadband package available at this postcode. The average speed displayed is based on the download speeds of at least 50% of customers at peak time (8pm to 10pm). Fibre/cable services at the postcode are subject to availability and may differ between properties within a postcode. Speeds can be affected by a range of technical and environmental factors. The speed at the property may be lower than that listed above. You can check the estimated speed and confirm availability to a property prior to purchasing on the broadband provider's website. Providers may increase charges. The information is provided and maintained by Decision Technologies Limited. **This is indicative only and based on a 2-person household with multiple devices and simultaneous usage. Broadband performance is affected by multiple factors including number of occupants and devices, simultaneous usage, router range etc. For more information speak to your broadband provider.
Map data ©OpenStreetMap contributors.




