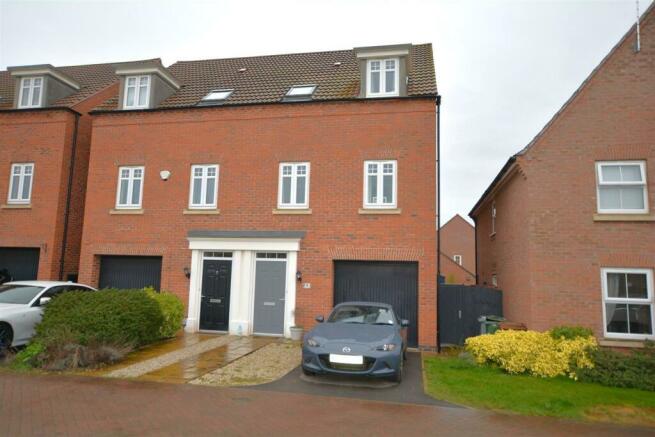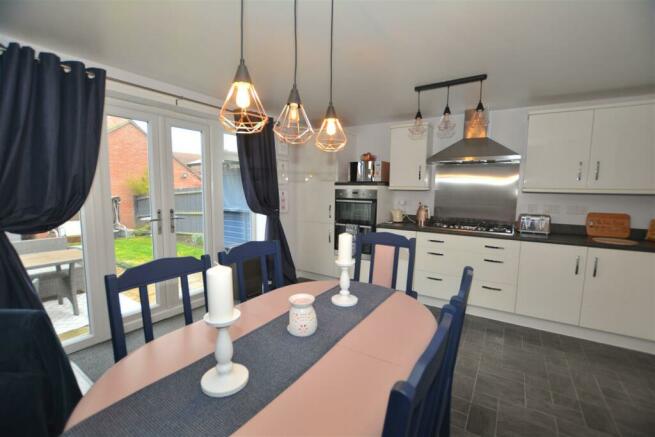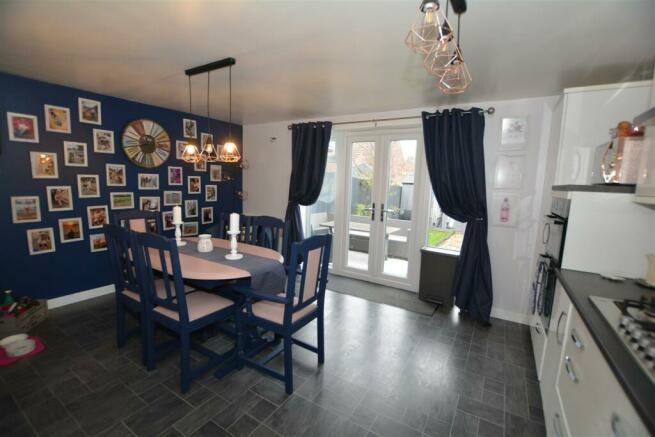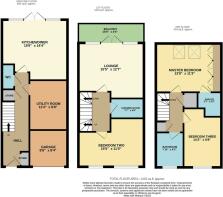Camdale Lane, Fernwood, Newark

- PROPERTY TYPE
Semi-Detached
- BEDROOMS
3
- BATHROOMS
3
- SIZE
Ask agent
- TENUREDescribes how you own a property. There are different types of tenure - freehold, leasehold, and commonhold.Read more about tenure in our glossary page.
Freehold
Key features
- Semi-Detached House
- Three Bedrooms
- Kitchen/Diner
- Lounge
- Utility & Cloaks
- Family Bathroom
- 2 En-Suite's
- Garage
- Gardens
- EPC Rating C
Description
Spacious and exceptionally well maintained three storey semi-detached house which looks over a large green area with ample parking for numerous cars. The accommodation comprises of entrance hall, cloakroom, utility room, open plan kitchen/dining room to the ground floor, the first floor offers a large lounge with balcony, bedroom and shower room. The second floor has the master bedroom with en-suite shower room, bedroom 3 and family bathroom. Outside, converted garage provides storage with driveway and additional parking for 2/3 cars, rear enclosed lawn garden with summer house and outside bar.
Fernwood - • Village location close to Newark
• Great commuter location – For busy commuters, there is easy access to Newark, Nottingham and London via the A1, A46 and train services from Newark Northgate and Newark Castle railway stations.
• Close by GP surgeries, hospital, dentists etc.
In addition to residential developments, Fernwood is home to a village hall and a large attractive park. For children, there is the Fernwood Day Nursery and Chuter Ede Primary School which is rated ‘Outstanding’ by Ofsted. Secondary school age children are catered for by the excellent Suthers School. Leisure facilities in Fernwood include tennis courts, football pitches, a children’s playground and meadow and wooded areas providing habitats for a variety of wildlife. There is an active wildlife preservation society ready to welcome new residents! Situated on the banks of the River Trent, Newark is a short drive away. Steeped in history, this charming market town offers a wealth of attractions including its famous castle the internationally acclaimed National Civil War Centre, and a number of museums and galleries.
Entrance Hall - Composite entrance door with glazed panel over leads to the entrance hall with boot and shoe cupboard and understairs storage. Stairs and doors off.
Wc/Cloakroom - Fitted with a low flush WC and pedestal wash hand basin. Splash back tiling to walls. Radiator.
Utility Room - 3.45m x 2.64m (11'04" x 8'08") - Fitted with a range of wall and base units. Plumbing for washing machine and space for dryer.
Kitchen/Diner - 4.72m x 4.37m (15'06" x 14'04") - Fitted with a range of white gloss wall and base units surmounted by a work surface inset with stainless steel single drainer sink unit. Integrated fridge/freezer and dish washer. Six ring gas hob with extractor over and electric double oven. Radiator.
First Floor Landing - Stairs off the 2nd floor. Radiator. Doors off.
Lounge - 4.70m x 3.84m (15'05" x 12'07") - Double glazed double doors lead to the rear balcony with wrought iron railings. Two radiators. Entertainment socket for t.v.
Shower Room - 2.31m x 1.37m (7'07" x 4'06") - Fitted with a walk-in double shower cubicle, pedestal wash hand basin and low flush WC. Splash back tiling to walls. Heated towel rail.
Bedroom Two - 4.70m x 3.35m (15'05" x 11'0") - Two double glazed windows to the front elevation. Radiator.
Second Floor Landing - Radiator. Cylinder cupboard and overstairs cupboard.
Master Bedroom - 4.17m x 3.43m (13'08" x 11'03") - Two double and two single fitted wardrobes. Radiator. Two Velux windows to the rear elevation.
En-Suite - 1.70m x 1.65m (5'07" x 5'05") - Fitted with a suite comprising double walk-in shower cubicle, low flush WC and pedestal wash hand basin. Splash back tiling to walls. Double glazed window to the side elevation.
Bedroom Three - 4.34m x 2.64m (14'03" x 8'08") - Double glazed window to the front elevation. Radiator. Recess for wardrobe space.
Bathroom - 2.39m x 1.91m (7'10" x 6'03") - Fitted with a suite comprising panel bath, low level WC and wash hand basin. Splash back tiling to walls. Heated towel rail. Velux window to the front elevation.
Outside - To the front the garage has been converted to a storage/utility room. Off road parking and external light.
The rear garden is laid mainly to lawn which is enclosed on all sides with a flagstone patio area.. Outside tap.
Local Authority - Newark and Sherwood District Council, Castle House, Great North Road, Newark, NG24 1BY
Services - All mains services are connected to the property. Mains drainage. We have not tested any apparatus, equipment, fittings or services and so cannot verify that they are in working order. The buyer is advised to obtain verification from their solicitor or surveyor.
Tenure - Freehold with vacant possession.
Viewing Information - By appointment with the agents office.
Brochures
Camdale Lane, Fernwood, NewarkBrochureCouncil TaxA payment made to your local authority in order to pay for local services like schools, libraries, and refuse collection. The amount you pay depends on the value of the property.Read more about council tax in our glossary page.
Band: C
Camdale Lane, Fernwood, Newark
NEAREST STATIONS
Distances are straight line measurements from the centre of the postcode- Newark North Gate Station2.6 miles
- Newark Castle Station2.9 miles
About the agent
As an independent and locally owned estate agent, we have been successfully selling houses within Newark, Southwell and the surrounding villages in Nottinghamshire for over 30 years.
BENEFITS OF CHOOSING ALASDAIR MORRISON & PARTNERS
• Know the true value of your home with our free market appraisals from experienced and qualified surveyors
• Showcase your home through an engaging and detailed property brochure, with full colour photos, floor plans and location maps
• Re
Notes
Staying secure when looking for property
Ensure you're up to date with our latest advice on how to avoid fraud or scams when looking for property online.
Visit our security centre to find out moreDisclaimer - Property reference 32886942. The information displayed about this property comprises a property advertisement. Rightmove.co.uk makes no warranty as to the accuracy or completeness of the advertisement or any linked or associated information, and Rightmove has no control over the content. This property advertisement does not constitute property particulars. The information is provided and maintained by Alasdair Morrison and Partners, Newark. Please contact the selling agent or developer directly to obtain any information which may be available under the terms of The Energy Performance of Buildings (Certificates and Inspections) (England and Wales) Regulations 2007 or the Home Report if in relation to a residential property in Scotland.
*This is the average speed from the provider with the fastest broadband package available at this postcode. The average speed displayed is based on the download speeds of at least 50% of customers at peak time (8pm to 10pm). Fibre/cable services at the postcode are subject to availability and may differ between properties within a postcode. Speeds can be affected by a range of technical and environmental factors. The speed at the property may be lower than that listed above. You can check the estimated speed and confirm availability to a property prior to purchasing on the broadband provider's website. Providers may increase charges. The information is provided and maintained by Decision Technologies Limited.
**This is indicative only and based on a 2-person household with multiple devices and simultaneous usage. Broadband performance is affected by multiple factors including number of occupants and devices, simultaneous usage, router range etc. For more information speak to your broadband provider.
Map data ©OpenStreetMap contributors.




