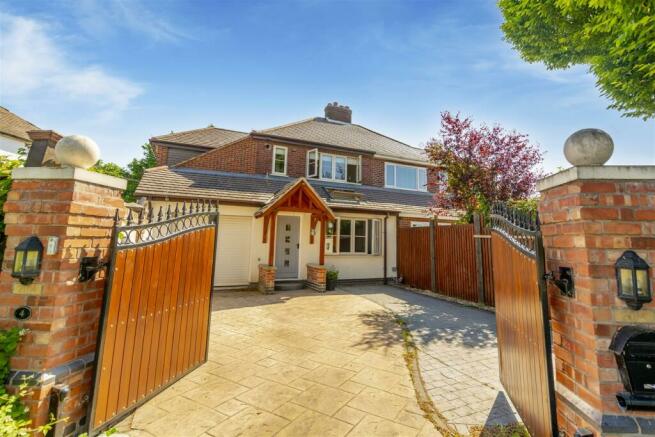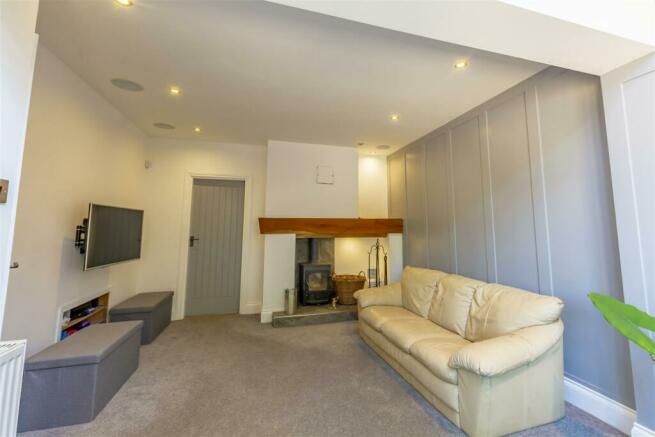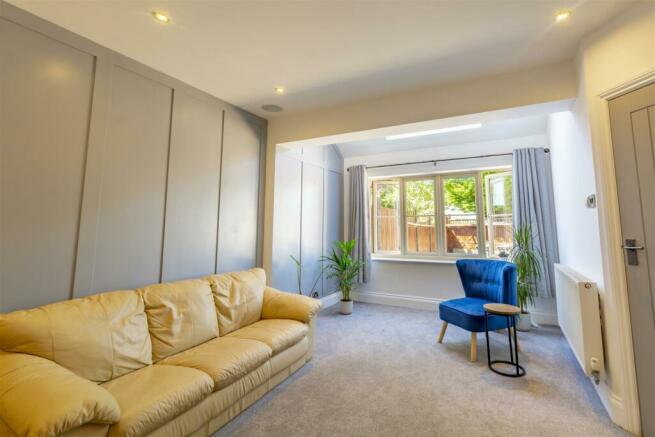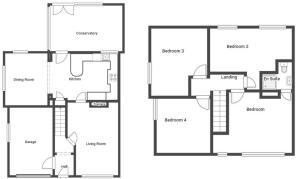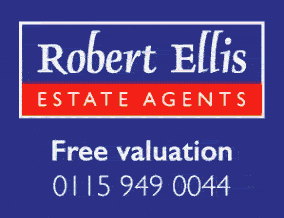
Grange Estate, Cossall

- PROPERTY TYPE
Semi-Detached
- BEDROOMS
3
- BATHROOMS
1
- SIZE
Ask agent
- TENUREDescribes how you own a property. There are different types of tenure - freehold, leasehold, and commonhold.Read more about tenure in our glossary page.
Freehold
Key features
- THREE BEDROOM SEMI DETACHED HOUSE
- EXTENDED ACCOMMODATION
- SECURE GATED PARKING
- SEMI RURAL LOCATION
- MODERN OPEN PLAN FAMILY DINING KITCHEN
- WRAPAROUND GARDENS REQUIRING LANDSCAPING
- FURTHER POTENTIAL TO MAKE THIS INTO A GREAT FAMILY HOME
- VIEWING RECOMMENDED
- TO BE SOLD BY UNCONDITIONAL PUBLIC AUCTION
- *PURCHASE PRICE SUBJECT TO FEES
Description
Located within a semi rural village is this three double bedroom semi detached house extended and providing spacious and adaptable accommodation with ample secure parking, partly refurbished and extended with further potential. Viewing recommended.
TUCKED AWAY FROM THE HUSTLE AND BUSTLE OF EVERYDAY LIFE IN THIS SEMI RURAL LOCATION CAN BE FOUND THIS EXTENDED THREE BEDROOM SEMI DETACHED PROPERTY.
Extended and partly refurbished with modern kitchen open to a family room, master bedroom with en-suite shower room, double glazed windows and gas fired central heating served from a modern combination boiler. The property offers great potential for the incoming purchaser to make their own mark on it, particularly to the gardens which offer a blank canvas.
The accommodation currently comprises entrance hall, lounge with feature fireplace and partially vaulted ceiling, modern fully fitted kitchen open to a family room with a sun lounge beyond. To the first floor, the landing provides access to three bedrooms (the master with a modern en-suite shower room). There is another room to the first floor which requires refurbishment and will make a great family bathroom or potential fourth bedroom.
The property benefits from a secure courtyard with electric video and remote controlled gates, parking for several vehicles, an integral single garage, further drive and vehicle hard standing, and there are wraparound grounds to the side and rear of the property which are not currently landscaped and offer great potential for the incoming purchaser to put their own mark on it.
Situated on the outskirts of Cossall village, a picturesque semi-rural village on the borders of Nottinghamshire and Derbyshire., Cossall is ideally placed close to the neighbouring towns of Ilkeston and Stapleford, with relative ease of access to Junctions 25 or 26 of the M1 motorway and Nottingham city centre.
A rare find, we recommend viewing the property to fully appreciate the size and future potential on offer.
Photographs - The photohrpahs were taken in 2022 and are for guidance only. Since the images have been taken the property is now vacant.
To Be Sold By Unconditional Auction - Auction Details:
The sale of this property will take place on the stated date by way of Auction Event and is being sold as Unconditional with Variable Fee (England and Wales).
Binding contracts of sale will be exchanged at the point of sale.
All sales are subject to SDL Property Auctions’ Buyers Terms.
Auction Deposit and Fees:
The following deposits and non- refundable auctioneer’s fees apply:
• 5% deposit (subject to a minimum of £5,000)
• Buyer’s Fee of 4.8% of the purchase price for properties sold for up to £250,000, or 3.6% of the purchase price for properties sold for over £250,000 (in all cases, subject to a minimum of £6,000 inc. VAT). For worked examples please refer to the Auction Conduct Guide.
The Buyer’s Fee does not contribute to the purchase price and will be considered as part of the chargeable consideration for the property in the calculation of stamp duty liability.
There may be additional fees listed in the Special Conditions of Sale, which will be available to view within the Legal Pack. You must read the Legal Pack carefully before bidding.
Additional Information:
For full details about all auction methods and sale types please refer to the Auction Conduct Guide which can be viewed on the SDL Property Auctions’ home page.
This guide includes details on the auction registration process, your payment obligations and how to view the Legal Pack.
Guide Price & Reserve Price:
Each property sold is subject to a Reserve Price. The Reserve Price will be within + or – 10% of the Guide Price. The Guide Price is issued solely as a guide so that a buyer can consider whether or not to pursue their interest. A full definition can be found within the Buyers Terms.
Entrance Hall - Composite front entrance door, stairs to the first floor, radiator, door to garage and to lounge.
Lounge - 5.25 x 3.10 increasing to 3.66 (17'2" x 10'2" incr - Inglenook style fireplace with inset cast iron log burner, ceiling mounted integrated speakers, radiator, partial vaulted ceiling with Velux rooflights, double glazed windows to the front.
Dining Kitchen - 7.88 x 3.69 x 3.32 (overall) (25'10" x 12'1" x 10' - The kitchen area comprises a modern fitted range of wall, base and drawer units with wood blockwork work surfacing and inset ceramic sink unit. Built-in electric double oven, induction hob, coffee machine, wine cooler and dishwasher. Plumbing and space for washing machine. Double glazed window and open to family room which has feature period-style radiator, double glazed window to the side and rear elevations. Built-in ceiling mounted speakers.
Sun Lounge - 3.07 x 4.84 (10'0" x 15'10") - Radiator, sealed unit double glazed windows and French door opening to the rear garden.
First Floor Landing - Doors to bedrooms
Bedroom One - 3.50 x 3.62 increasing to 4.59 (to alcove) (11'5" - Alcove with deep overstairs store cupboard and fitted cupboard housing gas combination boiler (for central heating and hot water), radiator, double glazed window to the front and door to en-suite.
En-Suite - Providing a contemporary wet room style with wash hand basin with vanity unit, low flush WC and shower area with rain head shower rose and mixer shower attachment. Tiling to walls and floor, heated towel rail.
Bedroom Two - 4.58 x 2.54 (15'0" x 8'3") - Radiator, double glazed window to the rear.
Bedroom Three - 3.08 x 3.02 (10'1" x 9'10") - Radiator, double glazed window to the side.
Potential Bathroom - 3.80 x 3 (12'5" x 9'10") - This room require refurbishment and has potential for family bathroom or possible fourth bedroom. Dormer window to the side elevation.
Outside - To the front there is a walled and fenced secure forecourt with electric video remote controlled gates opening to the forecourt which provides parking for several vehicles. There is also a secure pedestrian gate. Additional drive and hard standing area can be found to the far side. Wraparound grounds to the side and rear elevations which are not landscaped and offer a blank canvas.
Directional Note - From Nottingham Road, Trowell, proceed towards Cossall village on Cossall Road. As you approach the village, do not turn left until the village itself. Turn right onto Robinettes Lane and continue along the road looking for and turning left onto Grange Estate where the property can be found on the right hand side
AN EXTENDED THREE BEDROOM SEMI DETACHED HOUSE.
Brochures
Grange Estate, CossallBrochureCouncil TaxA payment made to your local authority in order to pay for local services like schools, libraries, and refuse collection. The amount you pay depends on the value of the property.Read more about council tax in our glossary page.
Band: B
Grange Estate, Cossall
NEAREST STATIONS
Distances are straight line measurements from the centre of the postcode- Ilkeston Station0.9 miles
- Phoenix Park Tram Stop2.9 miles
- Cinderhill Tram Stop3.2 miles
About the agent
Robert Ellis are the leading estate agents between Nottingham and Derby and we continue to sell and let more properties than any other estate agent in the area. We have the most experienced team of valuers and sales negotiators to help you market your property and achieve the best possible price when you decide to sell.
We are a privately owned business and are not part of a corporate organisation or a franchisee - the owners run our branches and will meet you if you are thinking of sel
Industry affiliations




Notes
Staying secure when looking for property
Ensure you're up to date with our latest advice on how to avoid fraud or scams when looking for property online.
Visit our security centre to find out moreDisclaimer - Property reference 32887070. The information displayed about this property comprises a property advertisement. Rightmove.co.uk makes no warranty as to the accuracy or completeness of the advertisement or any linked or associated information, and Rightmove has no control over the content. This property advertisement does not constitute property particulars. The information is provided and maintained by Robert Ellis, Stapleford. Please contact the selling agent or developer directly to obtain any information which may be available under the terms of The Energy Performance of Buildings (Certificates and Inspections) (England and Wales) Regulations 2007 or the Home Report if in relation to a residential property in Scotland.
Auction Fees: The purchase of this property may include associated fees not listed here, as it is to be sold via auction. To find out more about the fees associated with this property please call Robert Ellis, Stapleford on 0115 647 1965.
*Guide Price: An indication of a seller's minimum expectation at auction and given as a “Guide Price” or a range of “Guide Prices”. This is not necessarily the figure a property will sell for and is subject to change prior to the auction.
Reserve Price: Each auction property will be subject to a “Reserve Price” below which the property cannot be sold at auction. Normally the “Reserve Price” will be set within the range of “Guide Prices” or no more than 10% above a single “Guide Price.”
*This is the average speed from the provider with the fastest broadband package available at this postcode. The average speed displayed is based on the download speeds of at least 50% of customers at peak time (8pm to 10pm). Fibre/cable services at the postcode are subject to availability and may differ between properties within a postcode. Speeds can be affected by a range of technical and environmental factors. The speed at the property may be lower than that listed above. You can check the estimated speed and confirm availability to a property prior to purchasing on the broadband provider's website. Providers may increase charges. The information is provided and maintained by Decision Technologies Limited.
**This is indicative only and based on a 2-person household with multiple devices and simultaneous usage. Broadband performance is affected by multiple factors including number of occupants and devices, simultaneous usage, router range etc. For more information speak to your broadband provider.
Map data ©OpenStreetMap contributors.
