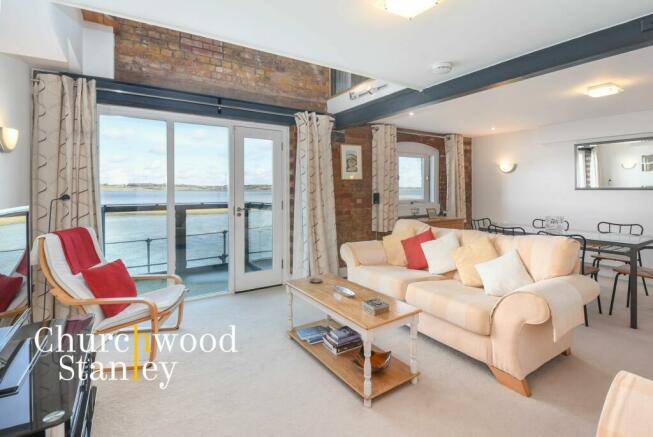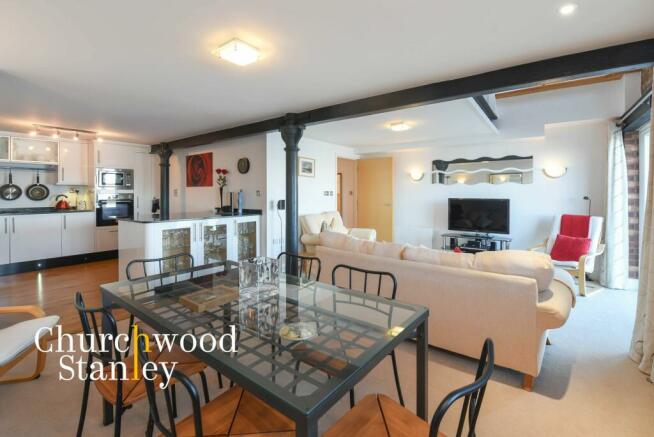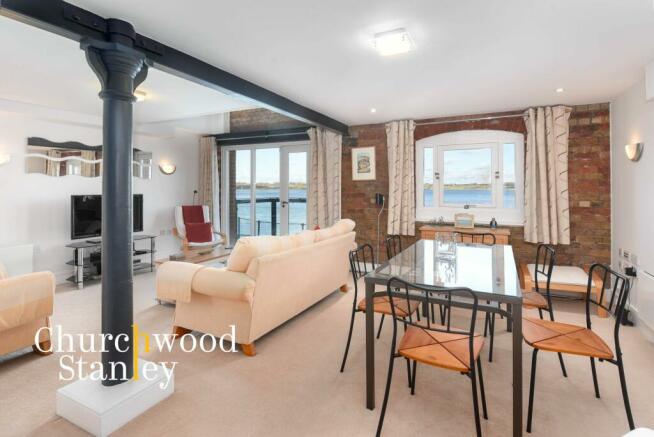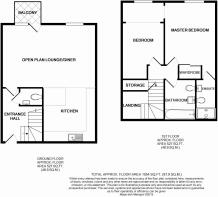
High Street, Mistley, CO11

- PROPERTY TYPE
Apartment
- BEDROOMS
2
- BATHROOMS
2
- SIZE
1,076 sq ft
100 sq m
Key features
- Breath-taking views of the Stour Estuary and Suffolk coastline
- Double width balcony (a unique feature to apartments in the block)
- Two double bedrooms, the first with ensuite shower room
- Full independent bathroom suite
- Duplex apartment with open plan living accommodation
- Exceptional specification of Kitchen
- Benefits from a separate store room
- Converted Grade II listed building with retained original features
- Allocated parking space
- No onward chain
Description
Discover the unique charm of this 1050 square foot two double bedroom duplex apartment, perfectly situated on High Street in Mistley with Stour Estuary and Suffolk coastline views.
Forming part of an exclusive Grade II listed Maltings building conversion and exuding a brilliant specification, this waterside home offers a blend of historical allure, interesting architecture blended with comfortable modern living. The interior boasts an array breath-taking views from different perspectives of the Stour Estuary and Suffolk coastline from its double-width balcony, to it’s second bedroom vista through the mezzanine and the first bedroom, extended at a later date to the original exposed red brick wall.
This home is designed with an open-plan living space, featuring an exceptional specification kitchen with high-spec white gloss units, granite worktops, and integrated appliances, including a dishwasher, washing machine, fridge freezer, microwave, and a fan-assisted oven with grill. The living and dining area, complemented further by the attractive exposed brickwork and solid oak flooring, offers a seamless flow into the kitchen, making it perfect for entertaining or enjoying the Stour with your breakfast.
The apartment includes two double bedrooms, the master with an ensuite shower room and a split-level floor. The second bedroom features a waist-height glazed mezzanine open to the lounge below, offering views through the wood-framed double glazed window.
Further enhancing this property are the allocated parking space, a separate storeroom for additional storage needs, and no onward chain, simplifying the moving process.
Important Information
LEASE REMAINING: 107 Years Remaining
YEARLY SERVICE CHARGE (including building insurance): £2787.45
GROUND RENT: £300 per year (settled in two instalments)
Council Tax Band D
EPC Rating: D
Entrance Hall
The entrance hall has a notable double ceiling height with carpeted stairs leading to the first floor. A storage cupboard beneath the stairs offers reasonable space and houses the Lexcom Entertainment networking system that provides internet connection and routing of TV signal to each room. The flooring is Light Oak and mounted to the wall is the video entry phone system and a slim-line electric heater. Doors give access to both the open-plan living space and to the WC.
Living and Dining Room
6.25m x 4.22m
Living Room - The room features floor-to-ceiling wooden framed double glazed windows alongside a matching door, opening onto the balcony and offering expansive views of the Stour Estuary. The lounge area is equipped with a sleek, wall-mounted electric heater and is carpeted throughout, complemented by striking exposed brickwork on the rear elevated wall.
Dining Area - The character of the Living Area continues seamlessly into the Dining Space separated by the buildings central exposed supporting ironwork with RSJ beam above. This area is also fitted with carpet and a slim line wall mounted electric heater. Another wood framed double glazed window provides uninterrupted, far reaching views of the Stour Estuary. The Dining area is open plan to the kitchen behind.
Kitchen
3.61m x 3.53m
The kitchen boasts high-spec white gloss units with soft-close features, granite worktops, and a mix of base, display, and eye-level cupboards. A 1.5 bowl stainless steel sink and a Bosch electric hob with a Neff retractable hood are seamlessly integrated into the granite. Appliances include a dishwasher, washing machine, fridge freezer, microwave, and a fan-assisted oven with grill, all integrated for a sleek look. A tall unit houses the hot water system and linen shelf. The centerpiece, a substantial island, offers additional granite surfaces, underlit glass-fronted display units, a wine cooler, and breakfast seating with views over the Stour. It includes retractable power sockets for convenience and sits atop solid oak flooring with illuminated kicker boards, adding a touch of elegance to the functional space.
Cloakroom
Fitted with WC, wash hand basin, lit mirror and Light Oak flooring.
Landing
Fitted with carpet with doors to all bedrooms and bathroom. There is an eye level, deep storage cupboard to above the banister of the stairs.
First Bedroom
5.59m x 3.43m
The floor in Bedroom one is split level with fitted carpet stepping up to Light Oak flooring against the backdrop of exposed brickwork to the rear elevation. A wood framed double glazed window to the rear provides an higher viewpoint of the Stour Estuary than the level below. Mirror fronted wardrobes provide storage whilst a fitted desk provide a logical vanity/study area. Opposite the desk is a feature glazed wall with views to the lounge below, a shelved display and through another eye level double glazed window across the Estuary. There is also a wall mounted slim line electric heater.
Ensuite
Fitted with white WC fully enclosed and tiled shower cubicle with thermostatic tap, hand wash basin, heated towel rail and mirror with down lighting.
Second Bedroom
3.76m x 2.69m
Fitted with carpet and feature waist height glazed partition that is open to the lounge beneath and offers views through the wood framed double glazed window across the Stour Estuary. Slim line electric wall mounted heater and wall lights.
Bathroom
Comprising of panelled bath with stainless steel mixer tap and shower attachment, hand wash basin with mixer tap, WC, heated towel rail, mirror with down lighting, tiled floor and extractor fan. Splash backs are also tiled.
Separate Store Room
To the second floor of the block a store is available within block C that provides a useful, cool, dry and secure internal storage area of 6'03 x 4'01. Residents also have the benefit of using the ground floor bike store.
Parking - Off street
One designated parking space within the Quayside Maltings carp park.
- COUNCIL TAXA payment made to your local authority in order to pay for local services like schools, libraries, and refuse collection. The amount you pay depends on the value of the property.Read more about council Tax in our glossary page.
- Band: D
- PARKINGDetails of how and where vehicles can be parked, and any associated costs.Read more about parking in our glossary page.
- Off street
- GARDENA property has access to an outdoor space, which could be private or shared.
- Ask agent
- ACCESSIBILITYHow a property has been adapted to meet the needs of vulnerable or disabled individuals.Read more about accessibility in our glossary page.
- Ask agent
Energy performance certificate - ask agent
High Street, Mistley, CO11
NEAREST STATIONS
Distances are straight line measurements from the centre of the postcode- Mistley Station0.0 miles
- Manningtree Station1.6 miles
- Wrabness Station3.9 miles
About the agent
World-class estate agency technology that delivers the transparency and convenience you crave, combined with us, your expert local agent, absolutely focused on your sale.
With your own online portal (or Android or Apple app on your phone), you're informed, empowered and guided through all of the steps ahead at your fingertips 24/7.
You can access information, manage viewing requests, see feedback and monitor progress of yo
Notes
Staying secure when looking for property
Ensure you're up to date with our latest advice on how to avoid fraud or scams when looking for property online.
Visit our security centre to find out moreDisclaimer - Property reference 2786e40b-cd36-4911-91c6-4de40cbb001f. The information displayed about this property comprises a property advertisement. Rightmove.co.uk makes no warranty as to the accuracy or completeness of the advertisement or any linked or associated information, and Rightmove has no control over the content. This property advertisement does not constitute property particulars. The information is provided and maintained by Churchwood Stanley, Manningtree. Please contact the selling agent or developer directly to obtain any information which may be available under the terms of The Energy Performance of Buildings (Certificates and Inspections) (England and Wales) Regulations 2007 or the Home Report if in relation to a residential property in Scotland.
*This is the average speed from the provider with the fastest broadband package available at this postcode. The average speed displayed is based on the download speeds of at least 50% of customers at peak time (8pm to 10pm). Fibre/cable services at the postcode are subject to availability and may differ between properties within a postcode. Speeds can be affected by a range of technical and environmental factors. The speed at the property may be lower than that listed above. You can check the estimated speed and confirm availability to a property prior to purchasing on the broadband provider's website. Providers may increase charges. The information is provided and maintained by Decision Technologies Limited. **This is indicative only and based on a 2-person household with multiple devices and simultaneous usage. Broadband performance is affected by multiple factors including number of occupants and devices, simultaneous usage, router range etc. For more information speak to your broadband provider.
Map data ©OpenStreetMap contributors.





