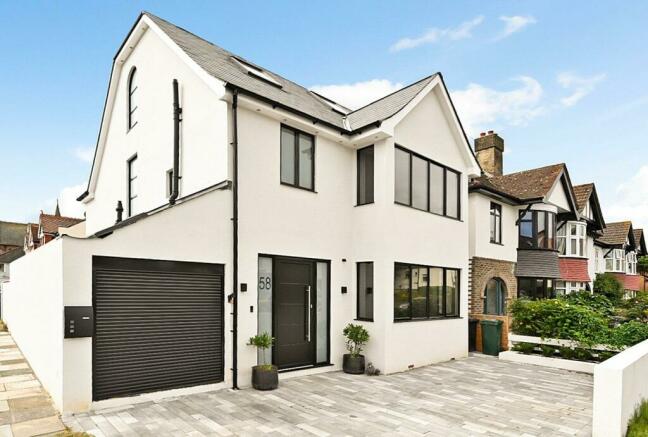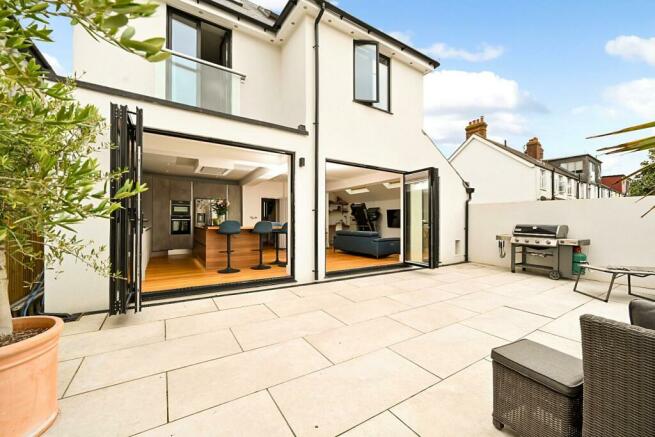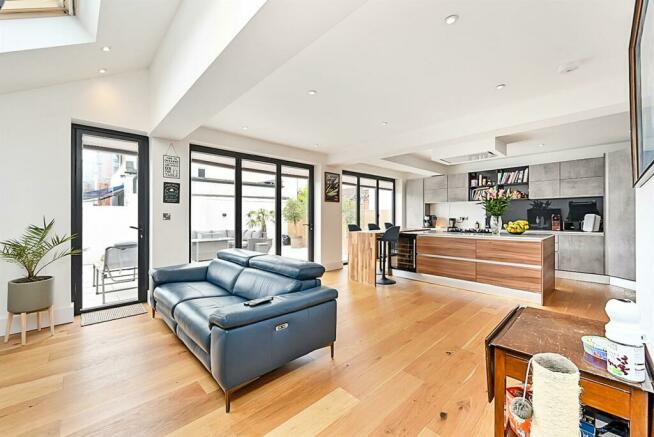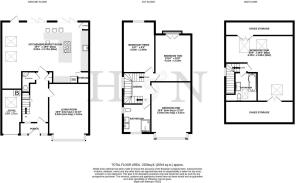Lawrence Road, Hove

- PROPERTY TYPE
House
- BEDROOMS
4
- BATHROOMS
2
- SIZE
2,258 sq ft
210 sq m
- TENUREDescribes how you own a property. There are different types of tenure - freehold, leasehold, and commonhold.Read more about tenure in our glossary page.
Freehold
Key features
- DETACHED HOUSE IN EXCELLENT HOVE LOCATION
- FOUR BEDROOMS, TWO BATHROOMS
- HIGH SPECIFICATION THROUGHOUT
- SOUTH FACING REAR GARDEN
- IMPRESSIVE KITCHEN BREAKFAST ROOM
- FULLY RENOVATED & EXTENDED IN 2021
- OFF ROAD PARKING
- GARAGE & ELECTRIC CAR CHARGING POINT
- EXTERIOR MONOCOUCHE RENDER FINISH
- TRADITIONAL SPANISH SLATE NEW ROOF
Description
The property has an exceptional high finish throughout and incorporates sustainable, energy saving features in addition to low maintenance exterior render and a new slate tiled roof.
Location - Lawrence Road is situated North of New Church Road and is just around the corner from the village feel of Richardson Road where you can find a local butcher, coffee shops, beauty rooms and greengrocer. A more comprehensive range of shops are also close by in Portland Road, along with regular bus services giving direct access to Hove's George Street and Church Road thoroughfare and Brighton city centre.
For the commuters there is a choice of main line train stations, with Hove station just a mile away, and Portslade a little over a mile, both have direct links to London Victoria. Within the area there are many parks and recreational areas and of course Hove lagoon and promenade where you can enjoy sea front walks, there is also a selection of local, nursery, primary and middle schools in the area.
Approach - The property is positioned on a corner plot with off road parking for at least two cars. The front garden is paved with stone for low maintenance, there is outside lighting and a Ring camera and doorbell system. The garage has an automatic door and there is a charging point for electric vehicles.
Residence - This exceptionally impressive, detached house has been renovated and extended to a high standard, fitted throughout are energy efficient, 'Origin' double glazed aluminium anodised double glazed windows and doors. Extended in to the loft in 2021, there is a traditional Spanish slate tiled roof and self-cleaning Velux windows.
The entrance porch has full height obscured glazed windows allowing natural light to flow through to the ground floor hall, engineered oak flooring is fitted throughout the ground floor with three zones of gas central under floor heating installed. The hallway has doors to the good sized separate living room that has a bay window with fitted shutters, the cloak room with motion sensor lighting, storage cupboards and rear aspect kitchen breakfast room.
The heart of the home is the amazing open plan contemporary kitchen with seating and dining area, bespoke Italian fitted kitchen with central breakfast bar that has a five ring gas hob with remote controlled Luxair extractor over, the mid level Neff oven and matching microwave have the 'hide and slide' doors, the ovens can both be controlled remotely. There is appliance, space and provision for a American style fridge freezer, integrated wine cooler, dishwasher and washer dryer. The matching slim profile worksurfaces have an undermounted sink unit with moulded drainer to one side and glass splash backs. Two bi-folding patio doors and a further separate matching double glazed door provide the space with direct south aspect light, there are also two remote controlled, rain sensing, skylight windows.
On the first floor there are three double bedrooms, the front aspect bedroom has a bay window that has fitted remote controlled full black out blinds in addition to the fitted wooden shutters, the second bedroom has a south aspect with double doors opening to a Juliette balcony and the third bedroom also has views over the rear garden. There is a spacious bathroom that comprises of a double width shower enclosure with mixer shower and glazed screen, a double sink vanity unit and a low level W.C with eco flush. There are two obscured glazed windows and a back lit steam resistant wall mirror, this room also has motion sensor lighting.
The first floor and second floor landing both have feature obscured glazed windows that allow natural light to flow through the house, on the second floor there is the fourth double bedroom that has three large Velux windows, two eaves storage cupboards and oak engineer flooring fitted. A separate bathroom comprises of a shaped bath with shower over, basin with vanity unit under, low level W.C with eco flush and heated towel rail, there is also natural light from a Velux window.
The garage accessed via the front of the house contains the the Ideal boiler and pressurised water tank system installed in 2021, there is a rain sensing Velux window, power and lighting, utility sink and electric car charging point.
Garden - 9.75m x 6.71m (32' x 22') - The rear garden is south facing and laid to textured natural stone, porcelain tiles with high wall's to three sides and aluminium gated side access. There is also exterior power, lighting and security camera controlled via the Ring system.
Additional Information - EPC rating: C
Internal measurements: 2,258 square feet | 209. Square meters
Parking Zone: W
Council tax band: E
Fully rewired and replumbed throughout in 2021
Heating: Ideal boiler installed 2021, pressurised hot water cylinder system.
All bathrooms have underfloor heating with individual controls for each.
Brochures
Lawrence Road, HoveBrochureCouncil TaxA payment made to your local authority in order to pay for local services like schools, libraries, and refuse collection. The amount you pay depends on the value of the property.Read more about council tax in our glossary page.
Band: E
Lawrence Road, Hove
NEAREST STATIONS
Distances are straight line measurements from the centre of the postcode- Aldrington Station0.4 miles
- Portslade Station0.8 miles
- Hove Station0.8 miles
About the agent
Healy & Newsom has been established in Brighton & Hove since 1990; being one of the longest serving agents in the area, specialising in all aspects of residential sales, lettings and new developments. Our office is prominently based in the Hove, off New Church Road.
Throughout this time we are delighted to have a superb, highly recommended reputation, built upon a years' of professional experience and expertise. Great emphasis is laid upon on integrity to achieve superb results for our
Notes
Staying secure when looking for property
Ensure you're up to date with our latest advice on how to avoid fraud or scams when looking for property online.
Visit our security centre to find out moreDisclaimer - Property reference 32887282. The information displayed about this property comprises a property advertisement. Rightmove.co.uk makes no warranty as to the accuracy or completeness of the advertisement or any linked or associated information, and Rightmove has no control over the content. This property advertisement does not constitute property particulars. The information is provided and maintained by Healy & Newsom, Hove. Please contact the selling agent or developer directly to obtain any information which may be available under the terms of The Energy Performance of Buildings (Certificates and Inspections) (England and Wales) Regulations 2007 or the Home Report if in relation to a residential property in Scotland.
*This is the average speed from the provider with the fastest broadband package available at this postcode. The average speed displayed is based on the download speeds of at least 50% of customers at peak time (8pm to 10pm). Fibre/cable services at the postcode are subject to availability and may differ between properties within a postcode. Speeds can be affected by a range of technical and environmental factors. The speed at the property may be lower than that listed above. You can check the estimated speed and confirm availability to a property prior to purchasing on the broadband provider's website. Providers may increase charges. The information is provided and maintained by Decision Technologies Limited.
**This is indicative only and based on a 2-person household with multiple devices and simultaneous usage. Broadband performance is affected by multiple factors including number of occupants and devices, simultaneous usage, router range etc. For more information speak to your broadband provider.
Map data ©OpenStreetMap contributors.




