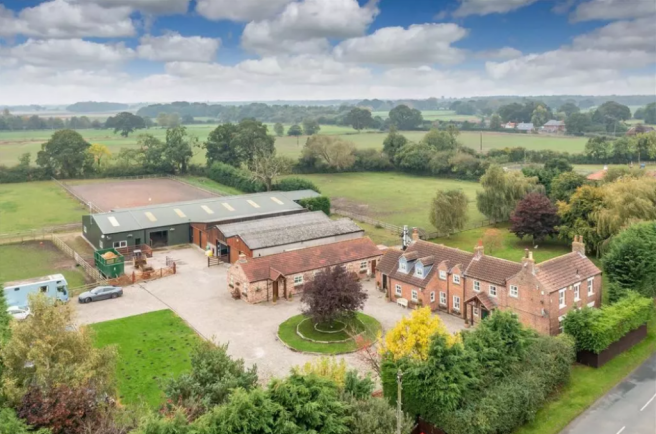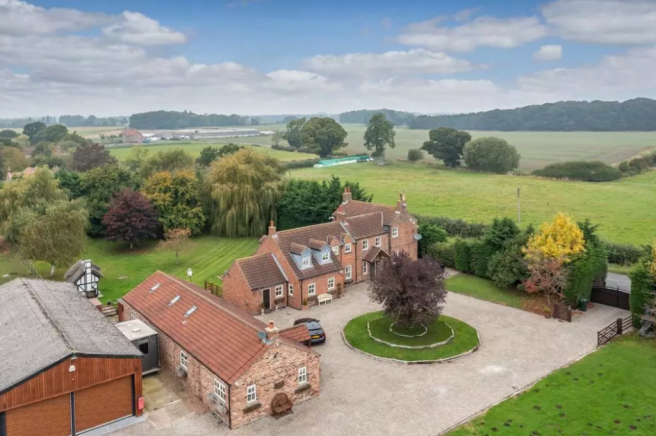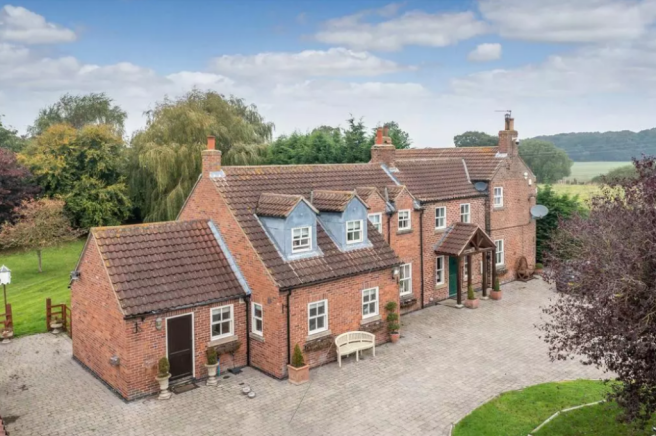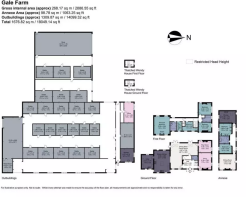Gale Farm, Thorganby, York, North Yorkshire

- PROPERTY TYPE
Equestrian Facility
- BEDROOMS
6
- BATHROOMS
3
- SIZE
3,950 sq ft
367 sq m
- TENUREDescribes how you own a property. There are different types of tenure - freehold, leasehold, and commonhold.Read more about tenure in our glossary page.
Freehold
Key features
- Four bedroom farmhouse extending to over 2,850 sq. ft.
- Two bedroom cottage extending to over 1,060 sq. ft.
- Development potential (STPP) for up to 5 building plots.
- Exceptional stables and equine facilities.
- All weather outdoor arena.
- Meadow and paddock land.
- Gardens and wildlife area.
Description
Gale Farmhouse is a wonderful family home, which has been significantly improved and extended over the years to maximise space and natural light. The main farmhouse has the potential to be extended further as well as creating a separate entrance / driveway, SSTP.
The internal accommodation includes, entrance hall / utility room with range of fitted units and wash points, a large open plan kitchen / dining space with high specification oak kitchen with granite surfaces, range cooker, Belfast sink and door to the sun terrace. There is a formal dining room with large glazed area and doors to the sun terrace and garden, this space includes an additional sitting room with oak framed doors to the garden. There is a further entrance hall with quality wood burning stove, small WC with wash basin, staircase to the first floor, snug with log burning stove and study again with log burning stove. The first floor extends to four double bedrooms, the principal bedroom includes an en-suite with shower and very useful dressing room. There is a family bathroom with bath, stand over shower, WC and wash basin. Throughout the property there are oak floors, doors and beams which add to the character. The property has oil fired central heating with private drainage and mains electric and water.
The Dairy -
This beautiful cottage is located south of the farmhouse and comprises a single storey traditional brick farm barn converted to a very high standard providing an additional living space for guests, groom or staff members or as a holiday rental for immediate extra income with the potential to generate around £900 per week in peak season. Internal accommodation includes a large sitting room with log burning stove and oak floor, high specification hand built kitchen with granite work surfaces and integrated appliances. The property has two double bedrooms and a large family bathroom with bath, shower, sink, and WC. The cottage has an oil fired central heating system and shares the electricity and water supply with the farmhouse.
Outside -
The property is approached through double electric automated gates to an area of block paving and carriage sweep around a specimen tree. The property has large lawn areas to both the east and west elevations with the principal garden to the west. This includes a sun terrace, all is surrounded by mature hedges which provide screening and privacy.
Equine facilities -
The equine facilities are centred around a large American Barn, bespoke built and fitted out to a high standard. This sits to the south of the property with direct access to the all-weather arena and paddocks.
Further details are set out below:
The American Barn (36.4m x 17.2m) Steel portal frame with steel profile roof, concrete floor with full rubber matting, bespoke galvanised stable design with full CCTV system to each stable monitored individually. In all 16 stables with wash down area and internal passageways. Lean-to American Barn (36.4m x 5m) Steel frame with steel profile sheeting, concrete floor currently utilised as feed store with additional Vet room subdivided from this area. Staff facilities (5.5m x 17.2m) This area is an extension to the American Barn which houses the office space, tack room and staff room which includes a kitchen with fitted units, sink and UPVC windows throughout, there are views over the paddocks and approach to the equine facility. There is mezzanine storage above all rooms. To the west of the American Barn is a free standing staff WC facility. Attached to the American Barn is a further range of buildings. Mono pitch stables (18m x 7.1m) Fibre cement roof, block walls and Yorkshire boarding, concrete floor with rubber matting. Two electric roller shutter doors. Internally arranged as three large stables.
Additional Stables (18m x 7.5m)
Steel portal frame with fibred cement roof, block walls and Yorkshire boarding, concrete floor with rubber matting, electric roller shutter door. Internally arranged as three stables. Workshop (18m x 7.2m) Steel frame with fibred cement roof, concrete floor, block walls with two electric roller shutter doors. Outdoor Arena (60m x 30m) All-weather outdoor arena built to a high specification, with post and rail fencing and links direct through to the American Barn.
Land
The farmland surrounds the property to the east and comprises of approximately 14.77 acres in total, inclusive of the farmstead. The land is a mixture of meadows and well-fenced paddocks, interspersed with mature hedgerows and trees. The land is utilised for turn out and grazing for the equestrian facilities at the property with an additional field shelter in the smaller paddocks. Not withstanding the equine facilities, the property could be ideal for a private agricultural smallholding or other amenity, such as a caravan / glamping site {subject to the necessary consents).
Location
Gale Farm is situated on the outskirts of the village of Thorganby, south of York and despite the rural location, there is good access to the A19, A64 and A163. The property lies in the midst of open countryside with farmland, mature trees and hedgerows.
Additional Info
Outside: The property is approached through double electric automated gates to an area of block paving and carriage sweep around a specimen tree. The property has large lawn areas to both the east and west elevations with the principal garden to the west. This includes a sun terrace, all is surrounded by mature hedges which provide screening and privacy. The garden also includes a quite remarkable small Wendy House, complete with thatch roof and first floor bedroom.
Rights of Way, Easements & Wayleaves: The property is sold subject to, and with the benefit of all existing wayleaves, easements and rights of way, public and private whether specifically mentioned or not.
Council TaxA payment made to your local authority in order to pay for local services like schools, libraries, and refuse collection. The amount you pay depends on the value of the property.Read more about council tax in our glossary page.
Ask agent
Gale Farm, Thorganby, York, North Yorkshire
NEAREST STATIONS
Distances are straight line measurements from the centre of the postcode- Wressle Station6.4 miles
About the agent
Jory Estates are an independent estate agency with experience partnering with vendors, buyers, builders and developers. We are passionate about property, new build developments and the entire sales and marketing process that goes with them. We pride ourselves on going the extra mile for our clients and offer an upgraded service as standard to include in-house property staging and professional photographers.
With an extensive database of buyers looking for their dream home in the North
Notes
Staying secure when looking for property
Ensure you're up to date with our latest advice on how to avoid fraud or scams when looking for property online.
Visit our security centre to find out moreDisclaimer - Property reference JHT-5384320. The information displayed about this property comprises a property advertisement. Rightmove.co.uk makes no warranty as to the accuracy or completeness of the advertisement or any linked or associated information, and Rightmove has no control over the content. This property advertisement does not constitute property particulars. The information is provided and maintained by Jory Estates, Knaresborough. Please contact the selling agent or developer directly to obtain any information which may be available under the terms of The Energy Performance of Buildings (Certificates and Inspections) (England and Wales) Regulations 2007 or the Home Report if in relation to a residential property in Scotland.
*This is the average speed from the provider with the fastest broadband package available at this postcode. The average speed displayed is based on the download speeds of at least 50% of customers at peak time (8pm to 10pm). Fibre/cable services at the postcode are subject to availability and may differ between properties within a postcode. Speeds can be affected by a range of technical and environmental factors. The speed at the property may be lower than that listed above. You can check the estimated speed and confirm availability to a property prior to purchasing on the broadband provider's website. Providers may increase charges. The information is provided and maintained by Decision Technologies Limited.
**This is indicative only and based on a 2-person household with multiple devices and simultaneous usage. Broadband performance is affected by multiple factors including number of occupants and devices, simultaneous usage, router range etc. For more information speak to your broadband provider.
Map data ©OpenStreetMap contributors.




