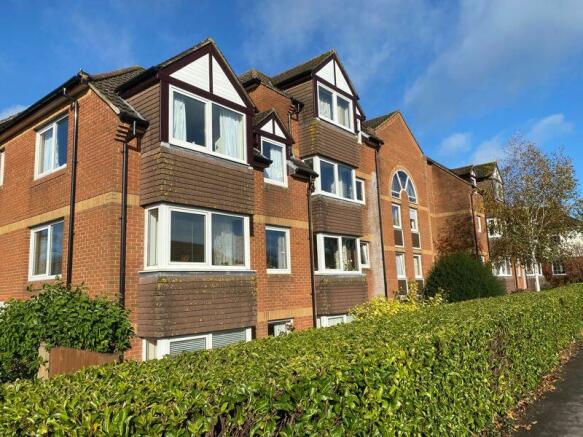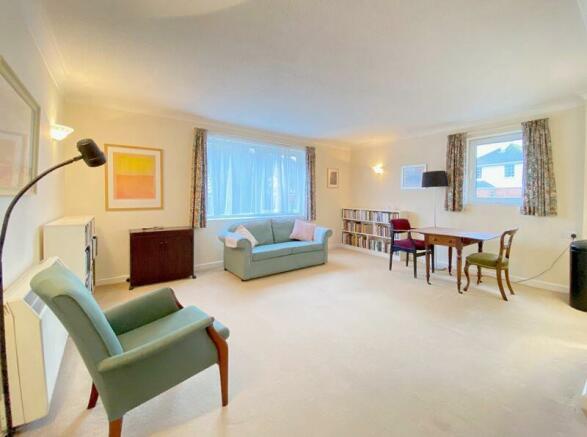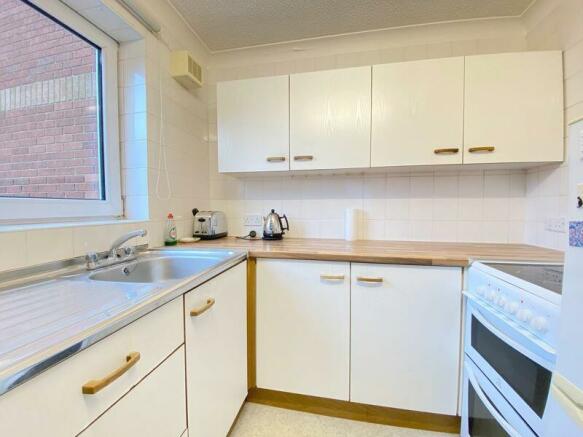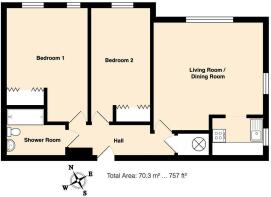Homeminster House, Station Road, Warminster

- PROPERTY TYPE
Apartment
- BEDROOMS
2
- BATHROOMS
1
- SIZE
Ask agent
Key features
- Immediately available with No Onward Chain
- Spacious 2 Bedroom First Floor Apartment
- Town Centre Retirement Development
- Individual Entrance Hall
- Spacious Sitting Room, Fitted Kitchen
- 2 Double Bedrooms, Fully-tiled Shower Room
- Sealed-unit Double Glazing
- Electric Economy 7 Night Store Heating
- On-Site House Manager
- Spacious Residents' Lounge & Laundry Room
Description
Communal Entrance Hall with Lift to all floors, Individual Entrance Hall, 2 Double Bedrooms, Fully-tiled Shower Room, Spacious Sitting Room, Fitted Kitchen, Sealed-unit Double Glazing & Electric Economy 7 Night Store Heating, On-Site House Manager, Spacious Residents' Lounge & Laundry Room.
THE PROPERTY
is a well proportioned retirement apartment conveniently located on the First Floor of Homeminster House, an attractive well run purpose-built development with well-lit communal hallways and all floors served by a lift and stairways. All properties benefit from Electric Heating and Double Glazing, power points are at a comfortable waist height, whilst safety & security systems are linked to a House Manager responsible for overseeing the smooth day-to-day running of the building whilst an out-of-hours careline service provides peace of mind when the House Manager is off duty. A guest apartment is also available by arrangement for visiting friends and relatives. Thoughtfully designed with the over 60's in mind, this is a rare opportunity to acquire one of the larger two Bedroom apartments at Homeminster House hence the Agents strongly recommend an early accompanied internal inspection in order to avoid disappointment.
LOCATION
Homeminster House enjoys a very handy location just off Station Road close to the railway station and moments on foot from the bustling town centre with its excellent shopping facilities - 3 supermarkets including nearby Waitrose and Lidl stores which are practically on the doorstep, together with a wide range of other amenities including a host of independent shops. Other facilities include a theatre & library, hospital & clinics and the town is well served by local buses. Rail users enjoy regular services to Salisbury and then direct to London Waterloo, and to Bath with a direct line onto South Wales. The other main centres in the area include Frome, Trowbridge, Westbury, Bath and Salisbury which are all within a comfortable driving distance whilst the A36, A350 and A303 trunk routes provide swift access throughout the West Country and further afield to London via the A303/M3. Bristol, Bournemouth and Southampton Airports are each just over an hour by car.
ACCOMMODATION
Sheltered Porch Area
having secure entryphone access system linked to the apartment and Spacious
Communal Ground Floor Entrance Lobby giving easy access to the Extensive Residents' Lounge Area, the Manager's Office, the Laundry and Lift to all floors.
First Floor Hall
having individual front door leading into the apartment.
Private Inner Hall
having door entryphone/intercom, smoke alarm, night store heater, telephone point, shelved built-in cupboard housing electric meter and fusegear together with cold water tank and hot water cylinder having twin immersion heaters fitted.
Bedroom One
16' 6'' max x 11' 9'' (5.03m x 3.58m)
a spacious Bedroom having electric panel heater, built-in wardrobe cupboard with bi-fold doors, wall light points and T.V. aerial point.
Bedroom Two
14' 6'' plus door recess x 8' 7'' (4.42m x 2.61m)
having electric panel heater, wall light point and built-in wardrobe cupboard with bi-fold doors.
Spacious Shower Room
having shower enclosure with Heatrae shower controls, aqua panelled walls and
glazed splash door, pedestal hand basin, low level W.C, fan heater, extractor fan and walls tiled in complementary ceramics.
Spacious Sitting/Dining Room
15' 10'' x 15' 8'' (4.82m x 4.77m)
a delightful light and airy room enjoying dual aspects, having night store heater, T.V. aerial point, wall light points, telephone point and more than enough space for a dining table and chairs, sofas etc.
Kitchen
7' 4'' x 5' 4'' (2.23m x 1.62m)
having the rare benefit of a window ensuring natural light and ventilation,
postformed worksurfaces, inset stainless steel sink, drawer and cupboard space, complementary tiling, matching overhead cupboards, recess for Electric cooker, space for fridge/freezer, extractor fan and strip light.
OUTSIDE
Residents' Parking
Available on a first come/first served basis - Residents' Parking is controlled by a
number plate recognition camera. Charging Bay for Electric Mobility Scooters.
The approach to the
building is attractively laid to landscaped Gardens including well-tended borders
which are well stocked with seasonal plants and ornamental shrub adoining Visitors' Parking whilst there are further Gardens on the Western flank of Homeminster.
Services
We understand Mains Water, Drainage & Electricity are connected to the property.
Tenure
Leasehold with vacant possession.
Lease
The property is held on the balance of a 139 year lease which commenced on
1 September 1985 subject to an annually reviewable all-in service charge. The amount payable for the six-month period 1 September 2024 - 28 February 2025 is £2695.35. This covers the upkeep of communal areas, provision of the House Manager, metered Water and includes Building Insurance.
Ground Rent
Circa £244.12 for the current half-year period 1 September 2024 - 28 February 2025.
Rating Band
"B"
EPC URL
FLOORPLAN FOR IDENTIFICATION PURPOSES ONLY – NOT TO SCALE
VIEWING
By prior appointment through
DAVIS & LATCHAM,
43 Market Place
Warminster
Wiltshire
BA12 9AZ
Tel: Warminster
Website -
Email -
PLEASE NOTE
Davis & Latcham for themselves and for the Vendors or Lessors of this property whose agents they are give notice that these particulars whilst believed to be accurate are set out as a general outline for guidance and do not constitute any part of an offer or contract. Intending purchasers or tenants should not rely on them as a statement of representation of fact but should satisfy themselves by inspection or otherwise as to their accuracy. No person in the employment of Davis & Latcham has any authority to make or give any representation or warranty whatsoever in relation to this property, nor have we checked the working condition of services or appliances included within the property. If any points are particularly relevant to your interest in the property please ask for further information. Please contact us directly to obtain any information which may be available under the terms of the Energy Performance of Buildings (Certificate and Inspections) (England and Wales)...
Brochures
Property BrochureFull Details- COUNCIL TAXA payment made to your local authority in order to pay for local services like schools, libraries, and refuse collection. The amount you pay depends on the value of the property.Read more about council Tax in our glossary page.
- Band: B
- PARKINGDetails of how and where vehicles can be parked, and any associated costs.Read more about parking in our glossary page.
- Yes
- GARDENA property has access to an outdoor space, which could be private or shared.
- Yes
- ACCESSIBILITYHow a property has been adapted to meet the needs of vulnerable or disabled individuals.Read more about accessibility in our glossary page.
- Ask agent
Homeminster House, Station Road, Warminster
Add an important place to see how long it'd take to get there from our property listings.
__mins driving to your place
Get an instant, personalised result:
- Show sellers you’re serious
- Secure viewings faster with agents
- No impact on your credit score



Your mortgage
Notes
Staying secure when looking for property
Ensure you're up to date with our latest advice on how to avoid fraud or scams when looking for property online.
Visit our security centre to find out moreDisclaimer - Property reference 12283871. The information displayed about this property comprises a property advertisement. Rightmove.co.uk makes no warranty as to the accuracy or completeness of the advertisement or any linked or associated information, and Rightmove has no control over the content. This property advertisement does not constitute property particulars. The information is provided and maintained by Davis & Latcham Estate Agents, Warminster. Please contact the selling agent or developer directly to obtain any information which may be available under the terms of The Energy Performance of Buildings (Certificates and Inspections) (England and Wales) Regulations 2007 or the Home Report if in relation to a residential property in Scotland.
*This is the average speed from the provider with the fastest broadband package available at this postcode. The average speed displayed is based on the download speeds of at least 50% of customers at peak time (8pm to 10pm). Fibre/cable services at the postcode are subject to availability and may differ between properties within a postcode. Speeds can be affected by a range of technical and environmental factors. The speed at the property may be lower than that listed above. You can check the estimated speed and confirm availability to a property prior to purchasing on the broadband provider's website. Providers may increase charges. The information is provided and maintained by Decision Technologies Limited. **This is indicative only and based on a 2-person household with multiple devices and simultaneous usage. Broadband performance is affected by multiple factors including number of occupants and devices, simultaneous usage, router range etc. For more information speak to your broadband provider.
Map data ©OpenStreetMap contributors.




