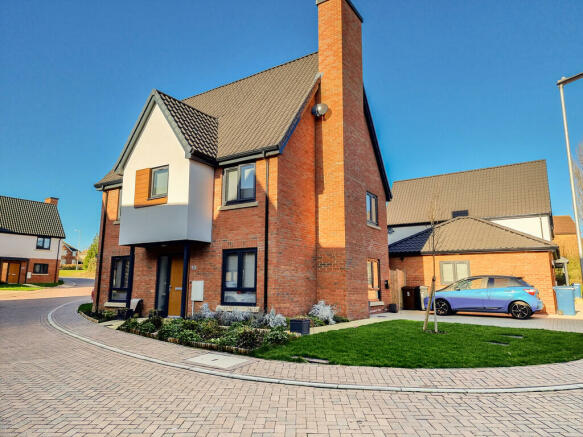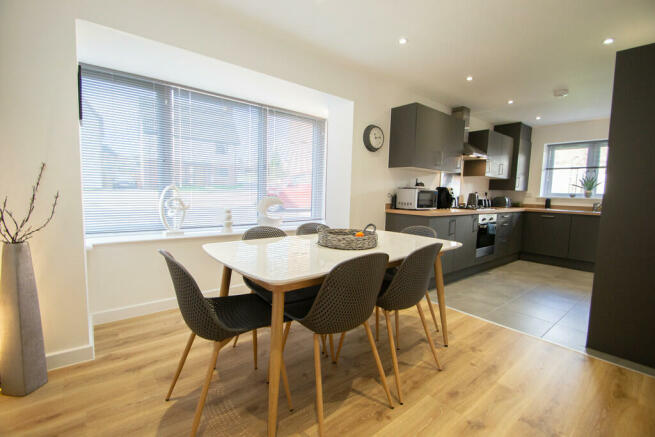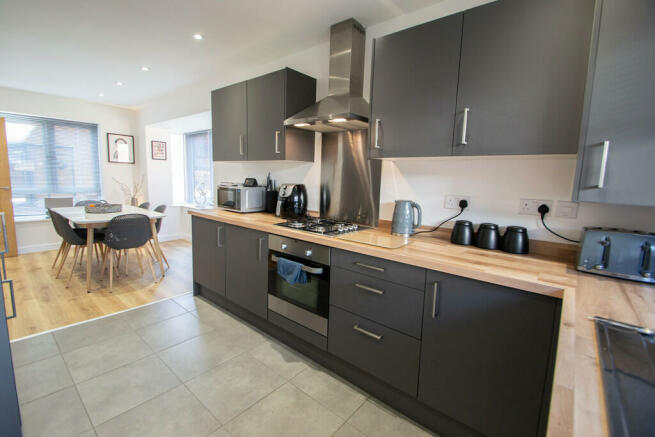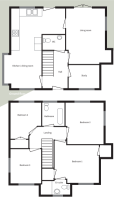
Braeburn Road, Haverhill

- PROPERTY TYPE
Detached
- BEDROOMS
4
- BATHROOMS
2
- SIZE
Ask agent
- TENUREDescribes how you own a property. There are different types of tenure - freehold, leasehold, and commonhold.Read more about tenure in our glossary page.
Freehold
Key features
- NO ONWARD CHAIN
- STUNNING FOUR BEDROOM HOME
- DETACHED DOUBLE GARAGE
- CORNER PLOT
- EXCELLENT ACCESS TO CAMBRIDGE
- EXPANSIVE KITCHEN/DINER
- EXCLUSIVE STONEMILL PARK DEVELOPMENT
- STUDY
- ENSUITE, BATHROOM & WC
- 10 YEAR NEW BUILD WARRANTY FROM CONSTRUCTION
Description
As you approach, the detached double garage and adjacent driveway for two cars greet you, providing convenient parking options for both residents and visitors. The enviable corner position offers ample space and privacy, making it the envy of the neighbors.
Step inside, and the grandeur of the home unfolds before you. The entrance hall offers a tantalizing glimpse of the exquisite features that await within. A dedicated study provides the perfect environment for those who work from home, while a downstairs cloakroom adds practicality to the ground floor layout.
The heart of the home lies in the expansive L-shaped kitchen/diner, where sleek matt anthracite units with stylish worktops create a modern and sophisticated ambiance. Fully integrated appliances, including an oven, hob, fridge/freezer, washing machine, and dishwasher, cater to all your culinary needs. With ample space for a large dining table and chairs, this area becomes the hub of family life.
French doors lead from the kitchen/diner to the rear garden, inviting natural light to flood the space and providing seamless indoor-outdoor living. A glimpse of the beautifully appointed lounge hints at the tranquility and comfort that awaits.
Venturing upstairs, you'll find more impeccable accommodation awaiting you. Four bedrooms offer luxurious comfort, with the master bedroom boasting a built-in ensuite and automatic lighting in the fitted wardrobes. The family bathroom serves the remaining three bedrooms, ensuring convenience for all occupants.
Outside, the rear garden is a private sanctuary, enclosed by fencing and featuring a generous paved patio area ideal for alfresco entertaining. A personal door provides direct access to the detached double garage, adding to the convenience of this exceptional property.
In summary, this home on Stonemill Park epitomises modern luxury living, offering a harmonious blend of style, comfort, and practicality. With its impeccable design, exquisite features, and enviable location, this residence presents a rare opportunity to embrace the epitome of contemporary living. Arrange a viewing today and step into your dream home
HALLWAY
KITCHEN/DINING ROOM 22' 8" x 15' 5" (6.93m x 4.7m)
LOUNGE 15' 10" x 10' 11" (4.85m x 3.35m)
STUDY 6' 5" x 8' 9" (1.98m x 2.67m)
CLOAKROOM
BEDROOM ONE 12' 9" x 9' 1" (3.89m x 2.79m)
ENSUITE
BEDROOM TWO 10' 11" x 10' 2" (3.35m x 3.12m)
BEDROOM THREE 8' 11" x 8' 7" (2.74m x 2.62m)
BEDROOM FOUR 10' 0" x 8' 9" (3.07m x 2.67m)
BATHROOM
Brochures
Property Particul...- COUNCIL TAXA payment made to your local authority in order to pay for local services like schools, libraries, and refuse collection. The amount you pay depends on the value of the property.Read more about council Tax in our glossary page.
- Band: E
- PARKINGDetails of how and where vehicles can be parked, and any associated costs.Read more about parking in our glossary page.
- Garage,Off street
- GARDENA property has access to an outdoor space, which could be private or shared.
- Yes
- ACCESSIBILITYHow a property has been adapted to meet the needs of vulnerable or disabled individuals.Read more about accessibility in our glossary page.
- Ask agent
Braeburn Road, Haverhill
NEAREST STATIONS
Distances are straight line measurements from the centre of the postcode- Dullingham Station8.5 miles
About the agent
Bychoice are proud to serve the Haverhill area. The secret to our success is that we refuse to settle for anything less than the highest standards of customer service.
About us
Bychoice Estate Agents of Haverhill was the second of our three offices offering a "best in class" service to our clients. With genuine linked marketing between all offices, buyers move regularly between the towns of Sudbury, Bury St. Edmunds and of course Haverhill.<
Industry affiliations



Notes
Staying secure when looking for property
Ensure you're up to date with our latest advice on how to avoid fraud or scams when looking for property online.
Visit our security centre to find out moreDisclaimer - Property reference 100822048785. The information displayed about this property comprises a property advertisement. Rightmove.co.uk makes no warranty as to the accuracy or completeness of the advertisement or any linked or associated information, and Rightmove has no control over the content. This property advertisement does not constitute property particulars. The information is provided and maintained by Bychoice, Haverhill. Please contact the selling agent or developer directly to obtain any information which may be available under the terms of The Energy Performance of Buildings (Certificates and Inspections) (England and Wales) Regulations 2007 or the Home Report if in relation to a residential property in Scotland.
*This is the average speed from the provider with the fastest broadband package available at this postcode. The average speed displayed is based on the download speeds of at least 50% of customers at peak time (8pm to 10pm). Fibre/cable services at the postcode are subject to availability and may differ between properties within a postcode. Speeds can be affected by a range of technical and environmental factors. The speed at the property may be lower than that listed above. You can check the estimated speed and confirm availability to a property prior to purchasing on the broadband provider's website. Providers may increase charges. The information is provided and maintained by Decision Technologies Limited. **This is indicative only and based on a 2-person household with multiple devices and simultaneous usage. Broadband performance is affected by multiple factors including number of occupants and devices, simultaneous usage, router range etc. For more information speak to your broadband provider.
Map data ©OpenStreetMap contributors.





