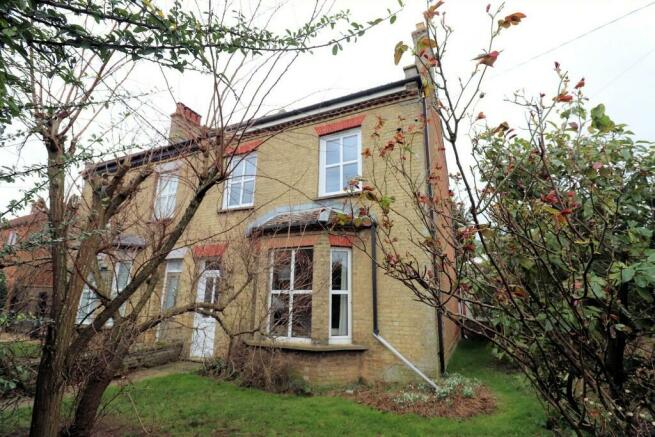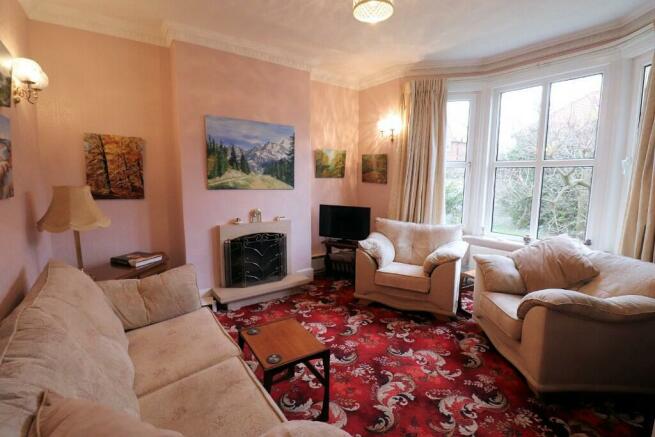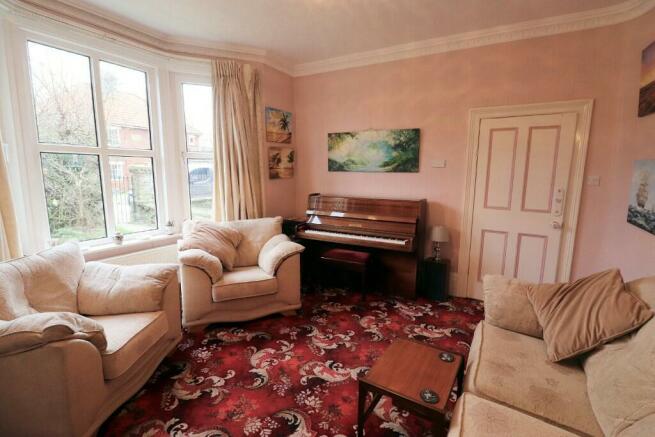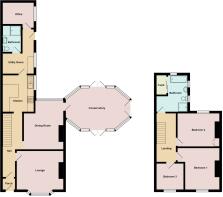Methwold Road, Northwold

- PROPERTY TYPE
Semi-Detached
- BEDROOMS
3
- SIZE
1,076 sq ft
100 sq m
- TENUREDescribes how you own a property. There are different types of tenure - freehold, leasehold, and commonhold.Read more about tenure in our glossary page.
Freehold
Key features
- Victorian Three Bedroom Semi-Detached Family Home
- Side Garden with potential to be a Separate Plot subject to planning permission
- Large Established Rear Garden with Patio, Vegetable Garden and Small Orchard
- Open fronted Double Garage/Workshop
- Ample additional parking
- Two Reception Rooms, 19' Conservatory, Office and Utility Room
- Ground Floor Shower Room and First Floor Family Bathroom
- UPVC Double Glazing and Oil Central Heating with additional Open Fire
- Early Viewing Highly Recommended
Description
Situated in a prominent position within the popular village of Northwold. This substantial Victorian property built in the late 1800s with character features and high ceilings offers accommodation which comprises: Hallway, Lounge, Dining Room, Conservatory, Kitchen, Utility, ground floor Shower/Cloak Room, Office, Three Bedrooms, and First Floor Family Bathroom. The property further benefits from a large walled side garden and established rear garden, including an open fronted double garage/workshop, potting shed, pond and green house.
Accommodation
Double glazed front entrance door into porch, door to;
Entrance Hallway, stairs leading to first floor with under stairs storage, Doors to kitchen, dining Room and Lounge
Lounge
14'2 x 11'9 (4.3m x 3.6m)
UPVC double glazed bay window to front, decorative coving and ceiling rose, open fireplace with stone surround and hearth, radiator
Dining Room
12'0 x 14'10 (3.7m x 4.5m)
UPVC double glazed window to rear, decorative coving and ceiling rose with original Victorian lamp shade, Fire place with Parkray fire (not currently in use) surrounded by period mantle piece with marble effect inserts, two radiators, UPVC double glazed door to;
Conservatory
19'3 x 12'5 (5.9m x 3.8m)
With double glazed French doors to front and rear aspect, radiator and additional wall mounted heater
Kitchen
9'5 x 11'1 (2.9m x 3.4m)
Range of matching wall and base units, built in Neff double electric oven, LP gas hob with extractor over, one and a half bowl stainless steel sink unit, space for under counter appliance, wall mounted heater, UPVC double glazed window to side, door to;
Utility Room
Floor standing oil boiler, space and plumbing for washing machine and dishwasher, space for additional appliance, area of fitted work surface, UPVC double glazed window to side, UPVC double glazed door to garden, radiator, doors to Shower room and Office
Shower Room
Large fully tiled shower cubicle with curtain to front and mains shower, pedestal wash basin, low level water closet, two built in cupboards, two radiators
Lower Landing
Door to Bathroom
Family Bathroom
Smooth plastered ceiling with inset lights, large built in airing cupboard housing water tank, dual aspect with two UPVC double glazed obscure glass windows to side and one to rear, a matching suite comprising; Panel bath, low level water closet, wash basin set in vanity unit, fully tiled shower cubicle with curtain to front and mains shower, heated towel rail and radiator
Upper landing
Gallery landing with doors to all bedrooms
Bedroom One
12'7 x 10'5 (3.9m x 3.2m)
UPVC double glazed window to front, radiator
Bedroom Two
12'9 x 10'1 (3.9m x 3.1m)
UPVC double glazed window with stunning views of the rear garden, built in cupboard, radiator
Bedroom Three
8'2 x 7'11 (2.5m x 2.4m)
UPVC double glazed window to front, radiator
Outside
Front Garden
Walled to the front boundary and enclosing the side garden which is mainly laid to lawn with a path leading to front door, there are established bushes, plants, flowers and a pond. To the side of the property is a private driveway leading to a wrought iron gate for vehicular access to rear garden, large open fronted garage/workshop and further parking area.
Rear Garden
Of a good size, largely laid to lawn and well stocked with a variety of established plants, shrubs and trees, a patio area, potting shed/store, vegetable garden, small orchard, wood store and greenhouse.
Northwold is a Norfolk village containing all the usual village amenities including the Crown Inn public house; primary school; a social club and church. The town of King's Lynn, with its range of shopping facilities, lies approximately 19 miles to the North and the market towns of Brandon and Thetford are located to the South, 7 and 12 miles respectively.
There are two excellent rail links to London from Brandon and Downham Market. The Downham Market journey is a direct link running several times daily to Kings Cross Via Ely and Cambridge.
EPC - E
Council Tax Band - C
Oil Central Heating, Mains water and electricity
Agents note: The property has a private drainage system
- COUNCIL TAXA payment made to your local authority in order to pay for local services like schools, libraries, and refuse collection. The amount you pay depends on the value of the property.Read more about council Tax in our glossary page.
- Ask agent
- PARKINGDetails of how and where vehicles can be parked, and any associated costs.Read more about parking in our glossary page.
- Yes
- GARDENA property has access to an outdoor space, which could be private or shared.
- Yes
- ACCESSIBILITYHow a property has been adapted to meet the needs of vulnerable or disabled individuals.Read more about accessibility in our glossary page.
- Ask agent
Energy performance certificate - ask agent
Methwold Road, Northwold
NEAREST STATIONS
Distances are straight line measurements from the centre of the postcode- Brandon Station6.4 miles
About the agent
Ashton Roberts is an independent Letting and Estate Agent, built on strong ethics, providing a personal professional service. With extensive local knowledge, we specialise in properties in West Norfolk. Whether buying or selling, renting or letting, our prominent town centre office makes us well placed to get results for you. Our company has built up over the years from personal recommendation, due to our quality personal service.
Industry affiliations


Notes
Staying secure when looking for property
Ensure you're up to date with our latest advice on how to avoid fraud or scams when looking for property online.
Visit our security centre to find out moreDisclaimer - Property reference AR2485. The information displayed about this property comprises a property advertisement. Rightmove.co.uk makes no warranty as to the accuracy or completeness of the advertisement or any linked or associated information, and Rightmove has no control over the content. This property advertisement does not constitute property particulars. The information is provided and maintained by Ashton Roberts, Downham Market. Please contact the selling agent or developer directly to obtain any information which may be available under the terms of The Energy Performance of Buildings (Certificates and Inspections) (England and Wales) Regulations 2007 or the Home Report if in relation to a residential property in Scotland.
*This is the average speed from the provider with the fastest broadband package available at this postcode. The average speed displayed is based on the download speeds of at least 50% of customers at peak time (8pm to 10pm). Fibre/cable services at the postcode are subject to availability and may differ between properties within a postcode. Speeds can be affected by a range of technical and environmental factors. The speed at the property may be lower than that listed above. You can check the estimated speed and confirm availability to a property prior to purchasing on the broadband provider's website. Providers may increase charges. The information is provided and maintained by Decision Technologies Limited. **This is indicative only and based on a 2-person household with multiple devices and simultaneous usage. Broadband performance is affected by multiple factors including number of occupants and devices, simultaneous usage, router range etc. For more information speak to your broadband provider.
Map data ©OpenStreetMap contributors.




