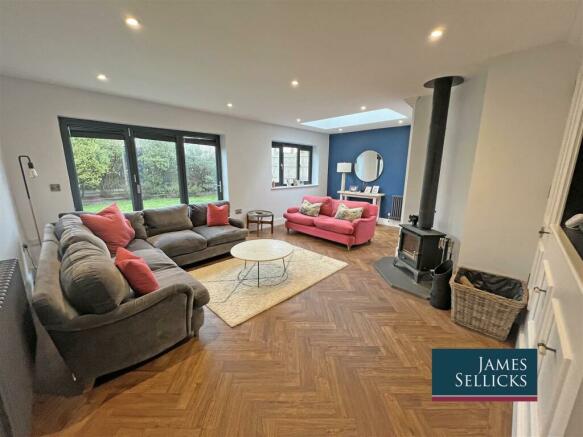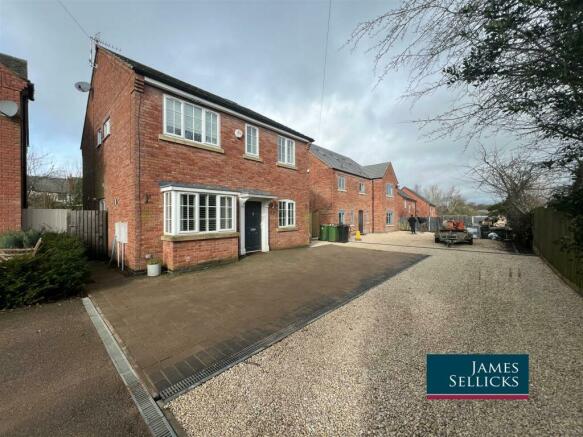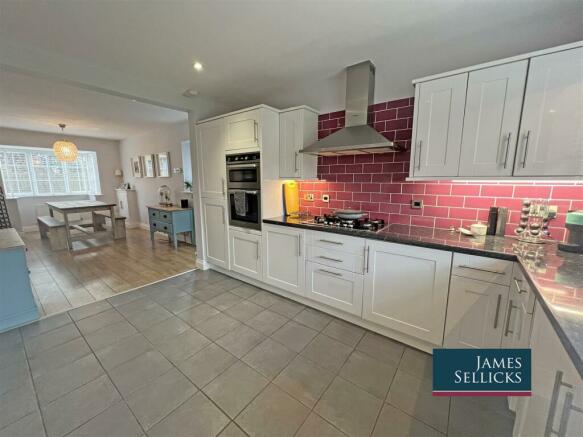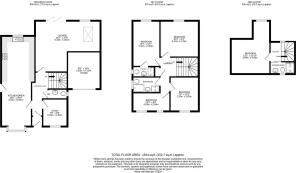
Rowan House, White Street, Kibworth Beauchamp, Leicestershire

- PROPERTY TYPE
Detached
- BEDROOMS
5
- BATHROOMS
3
- SIZE
1,644 sq ft
153 sq m
- TENUREDescribes how you own a property. There are different types of tenure - freehold, leasehold, and commonhold.Read more about tenure in our glossary page.
Freehold
Key features
- Extended, detached family home
- Immaculately & contemporary styled
- 29ft dining kitchen
- L shaped sitting room with log burner and bifold doors
- Study/playroom & ground floor WC
- Master bedroom with ensuite shower room
- Three further bedrooms & bathroom to the first floor
- Second floor bedroom & separate shower room
- Off road parking, single garage & rear garden
- No upward chain
Description
Accommodation - The property is entered into a porch area with engineered oak flooring which leads into an entrance hall with a guest WC with wood laminate effect flooring, WC, sink, heated towel rail. A return staircase rises to the first floor, and underneath is a handy understairs storage cupboard. Engineered oak flooring continues into the study, which has a window to the front elevation and provides the perfect spot to work from home. It could also serve as a playroom or snug.
The principal feature of this lovely family home is the L shaped sitting room which has feature herringbone parquet style wood flooring. This room is flooded with natural night by virtue of triple bifold doors and a window to the rear elevation, and a roof lantern. Integral storage cupboards are built around the TV, and there is also a separate storage cupboard and two traditional style radiators. A lovely focal point to the room is a cast iron log burner with flu set on a hearth.
A large open plan dining kitchen spans the length of this home and is just over 29ft in length. The dining area has engineered oak flooring, a bay window to the front, and a door and window to the side elevation and boasts enough room for a large dining table. The meters are cleverly concealed within a cupboard. The kitchen area has tiled flooring and a window to the rear elevation. There is an excellent range of white gloss eye and base level units, soft closing drawers and a wine rack, under a granite effect worktop with subway tiled splashbacks. Integrated appliances include a dishwasher, Bloomberg double oven, a five-ring gas Hotpoint hob with a Hotpoint stainless steel extractor fan over, and an integrated fridge and freezer. A stainless-steel sink and drainer unit provides views over the rear garden.
A return staircase rises to the first-floor landing which has a cupboard housing the pressurised hot water cylinder. The master bedroom is a good-sized double and has a window to the rear elevation overlooking the garden. It benefits from an ensuite with laminate wood effect flooring, a shower enclosure, pedestal wash hand basin, low flush WC and a heated chrome towel, rail. There is a mirrored cabinet and a window to the side elevation.
Bedroom two is also a good size double bedroom with a window overlooking the rear elevation. Bedroom three is currently being used as a dressing room and is also a good-sized double bedroom and has a window to the front. Bedroom four has two windows to the front elevation, and completing the first floor is the family bathroom with wood laminate effect flooring, panelled bath, sperate shower enclosure, pedestal wash hand basin, heated chrome towel rail, feature grey subway tiling and a window to the side elevation.
Stairs rise to the second floor where there is a small landing area with a Velux window and eaves storage (which is boarded). There is a shower room with a shower enclosure with shower curtain, pedestal wash hand basin, low flush WC, Velux window. Completing the accommodation is the fifth bedroom which is a good size and has a dorma window to the rear.
Outside - To the front of the property is a block paved driveway providing off road parking and access to the single garage. Gated side access leads to the rear garden, which has a paved area, is mainly laid to lawn with raised planted borders, all enclosed by fencing.
Location - Kibworth is a thriving village, popular with young families and retired couples alike because of a strong community sprit centred around an excellent range of amenities which includes sporting and recreational facilities and includes cricket, golf, bowls and tennis clubs. There is also a drs surgery and popular public houses and restaurants. Near to the property are open space parks, playgrounds, tennis courts and a MUGA (multi-use games area). There are also local country footpaths for scenic walks. There is primary and secondary education within the village, and in the private sector the neighbouring village of Great Glen offers widely renowned schooling.
Shopping is catered for with local shops and delicatessen which caters for all day-to-day needs. Market Harborough is located some five miles to the south offering an even wider range of facilities and a mainline rail connection to London St. Pancras in under an hour.
Property Information - Tenure: Freehold
Local Authority: Harborough District Council
Listed Status: Not Listed
Conservation Area: No
Tree Preservation Orders: No
Tax Band: F
Services: The property is offered to the market with all mains services and gas-fired central heating.
Broadband delivered to the property: FFTP
Non-standard construction: Believed to be of standard construction
Wayleaves, Rights of Way & Covenants: The neighbouring property at 23e has a right of way to gain access to their property over the shared driveway. The shared driveway is shared between 23a, 23b, 23c, 23d and 23e. The cost of maintenance of the shared driveway is split between these properties also.
Flooding issues in the last 5 years: None
Accessibility: Three storey dwelling. No accessibility modifications
Cladding: None
Planning issues: None
Coastal erosion: None
Satnav Information - The property’s postcode is LE8 0JG, and house number 23d.
Brochures
Rowan House, White Street, Kibworth Beauchamp.pdf- COUNCIL TAXA payment made to your local authority in order to pay for local services like schools, libraries, and refuse collection. The amount you pay depends on the value of the property.Read more about council Tax in our glossary page.
- Band: F
- PARKINGDetails of how and where vehicles can be parked, and any associated costs.Read more about parking in our glossary page.
- Yes
- GARDENA property has access to an outdoor space, which could be private or shared.
- Yes
- ACCESSIBILITYHow a property has been adapted to meet the needs of vulnerable or disabled individuals.Read more about accessibility in our glossary page.
- Ask agent
Rowan House, White Street, Kibworth Beauchamp, Leicestershire
Add an important place to see how long it'd take to get there from our property listings.
__mins driving to your place
Get an instant, personalised result:
- Show sellers you’re serious
- Secure viewings faster with agents
- No impact on your credit score

Your mortgage
Notes
Staying secure when looking for property
Ensure you're up to date with our latest advice on how to avoid fraud or scams when looking for property online.
Visit our security centre to find out moreDisclaimer - Property reference 32887766. The information displayed about this property comprises a property advertisement. Rightmove.co.uk makes no warranty as to the accuracy or completeness of the advertisement or any linked or associated information, and Rightmove has no control over the content. This property advertisement does not constitute property particulars. The information is provided and maintained by James Sellicks Estate Agents, Market Harborough. Please contact the selling agent or developer directly to obtain any information which may be available under the terms of The Energy Performance of Buildings (Certificates and Inspections) (England and Wales) Regulations 2007 or the Home Report if in relation to a residential property in Scotland.
*This is the average speed from the provider with the fastest broadband package available at this postcode. The average speed displayed is based on the download speeds of at least 50% of customers at peak time (8pm to 10pm). Fibre/cable services at the postcode are subject to availability and may differ between properties within a postcode. Speeds can be affected by a range of technical and environmental factors. The speed at the property may be lower than that listed above. You can check the estimated speed and confirm availability to a property prior to purchasing on the broadband provider's website. Providers may increase charges. The information is provided and maintained by Decision Technologies Limited. **This is indicative only and based on a 2-person household with multiple devices and simultaneous usage. Broadband performance is affected by multiple factors including number of occupants and devices, simultaneous usage, router range etc. For more information speak to your broadband provider.
Map data ©OpenStreetMap contributors.





