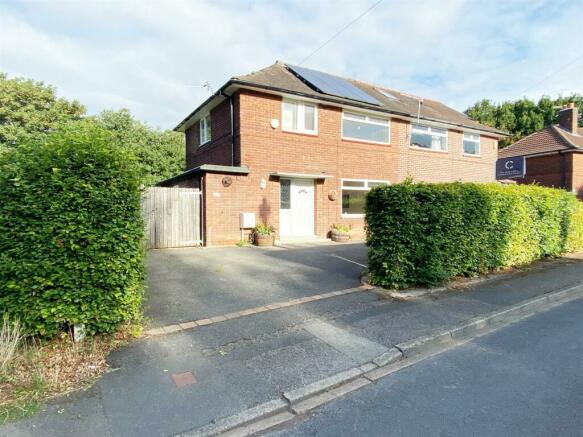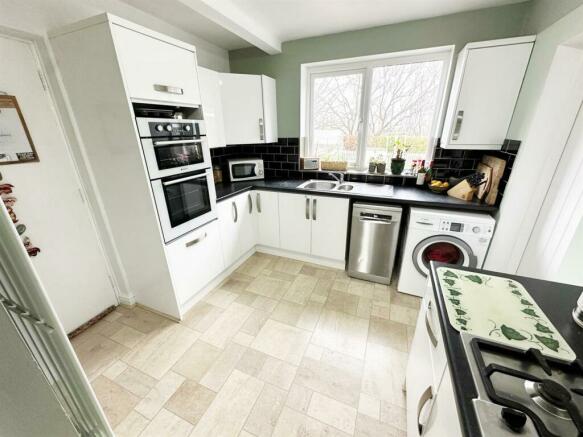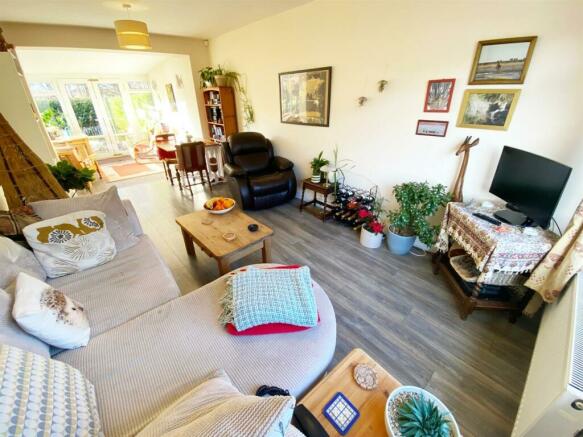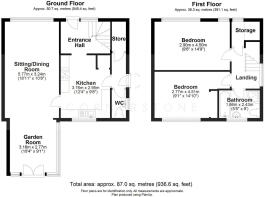Woodbridge Crescent, Headingley, Leeds, West Yorkshire.

- PROPERTY TYPE
Semi-Detached
- BEDROOMS
2
- BATHROOMS
1
- SIZE
Ask agent
- TENUREDescribes how you own a property. There are different types of tenure - freehold, leasehold, and commonhold.Read more about tenure in our glossary page.
Freehold
Key features
- A lovely two bedroom semi detached property with a stunning garden.
- The property benefits from a woodland backdrop and is next a green.
- The property is sold with solar panels
- Close proximity to Kirkstall Abbey, Headingley & Leeds City Centre.
Description
This property is located on Woodbridge Crescent, in our opinion an excellent location that is walking distance to Kirkstall Abbey and Kirkstall Abbey Park. The property is located in the Headingley area which offers a great array of amenities including many bars, pubs, cafes and restaurants. This location allows easy access to the universities, the Becketts Park campus is walking distance from the property.
Transportation links are superb with the A65 Abbey/Kirkstall Road offering direct access into Leeds city centre either by private or public modes of transport. The Kirkstall Forge Train Station is also within close proximity to the property offering a frequent service to Leeds city centre and Bradford Forster Square. Headingley Train Station is also walking distance offering a rail service to Leeds, Knaresborough and Harrogate.
The property comprises a driveway for off road parking. The front garden is relatively low maintenance with a raised bed and a number of mature hedges to define the boundaries. You can either access the property via the front door or from a side door which is accessed through timber gates that lead down the side of the property to the rear garden. The rear garden is extremely spacious, well landscaped with a lovely woodland backdrop and is not overlooked from the rear. The rear garden comprises a number of seating areas and planted borders/beds. Again, mature hedging defines the boundaries.
Internally, the property is spacious and comprises to the ground floor an entrance hallway, kitchen, open plan sitting room, dining room & garden room, an internal storage cupboard, side entrance vestibule and a ground floor W.C.
The first floor comprises a landing with access to the loft, the loft is boarded, principal bedroom, double bedroom, storage room/walk in wardrobe and a family bathroom.
This is a brilliant home and we expect this property to be popular.
PLEASE NOTE THE PROPERTY IS SOLD WITH 2.43 KW SOLAR PHOTOVOLTAIC PANELS.
Hallway - You enter the property through a uPVC door into a neutrally decorated hallway that leads to the kitchen and the staircase to the first floor. The hallway has a storage cupboard below the staircase.
Kitchen - A lovely kitchen that comprises ample lower and upper level cupboards finished in gloss white with contrasting worktops. The kitchen utilities comprise a one and a half sink with drainer with a double glazed window above, integrated oven, five ring gas hob with an extractor above, space for a plumbed in washing machine, space for a dish washer and space for a free standing fridge freezer. The kitchen leads to side entrance vestibule and the open plan sitting, dining and garden room.
Side Entrance Vestibule - A predominately neutrally decorated space with a uPVC door that leads out to the side of the property. The vestibule leads to a storage cupboard that houses the solar panel inverter and property's boiler which was installed in January 2023. A ground floor W.C. is also accessed from this space.
Ground Floor W.C. - A neutrally decorated ground floor W.C that comprises a wall mounted wash basin, toilet and a double glazed window.
Open Plan Sitting Room, Dining Room & Garden - A brilliant open plan space that is light and airy with a lovely view out over the rear garden. This space is neutrally decorated, benefits from a large double glazed window to the front elevation and a wood effect floor throughout. The garden room has French doors out into the rear garden.
Landing - A neutrally decorated landing that has a double glazed window to the side elevation which has a stunning view out over the green that is surrounded by woodland. The landing has access to a boarded loft via a Fakro wooden fold down ladder. The landing leads to the principal bedroom, bedroom two, storage room/walk in wardrobe and the family bathroom.
Principal Bedroom - A neutrally decorated bedroom that has a large double glazed window and a second smaller double glazed window to the front elevation.
Bedroom Two - A spacious second bedroom that has built in storage and a large double glazed window offers an excellent view out over the rear garden with a woodland backdrop.
Storage Room/Walk In Wardrobe - Currently used as a walk in wardrobe it boasts plenty of hanging space for clothes and storage. A double glazed window allows light in.
Family Bathroom - A tiled bathroom that comprises a bath, corner shower cubicle, pedestal wash basin, low level toilet and a chrome towel radiator. A frosted double glazed window is present.
Driveway - A commanding tarmac driveway that offers plenty off road parking. A corner raised bed exists and the boundaries comprise mature hedging. Commanding timber gates give access down the side of the property.
Side Garden - A secure area that benefits from two commanding sets of timber gates that lead either to the driveway or rear garden. The side garden is more of a court yard area and it is laid to tarmac. It also leads into the side entrance vestibule.
Rear Garden - The rear garden is extremely spacious, well landscaped with a lovely woodland backdrop and not overlooked to the rear. The rear garden comprises a number of seating areas and planted borders/beds. Again, a mature hedge defines the boundaries.
Important Information - TENURE - FREEHOLD.
Council Tax Band B
1.Money Laundering, Terrorist Financing and Transfer of Funds (Information on the Payer) Regulations 2017 - Purchasers will be asked to produce original or certified identification and evidence of address documentation. We carry out an electronic anti-money laundering checks on all buyers. We use a risk-based approach to determine the level of detail we apply when looking at each individual purchaser. Therefore, we may require additional documentation or information. If you conclude a sale subject to contract, you understand we shall carry out electronic anti-money laundering checks. This is not a credit check and will not affect your credit file but may show on your credit search file.
2. We endeavour to make our particulars accurate and reliable. However, they are only a general guide to the property and if there is any aspect of our particulars which is of importance to you, please contact the office and we will be happy to check were we reasonably can.
3. Measurements: These approximate room sizes are only intended as general guidance.
4. Services: Please note we have not tested the services or any of the equipment or appliances in this property.
5. These particulars are issued in good faith but do not constitute representations of fact or form part of any offer or contract, the matters referred to in these particulars should be independently verified by prospective buyers or tenants. Neither Yorkshire's Finest Leeds Limited T/A Cornerstone Estate Agents nor any of its employees or agents has any authority to make or give any representation or warranty about this property.
Brochures
Woodbridge Crescent, Headingley, Leeds, West YorksBrochureCouncil TaxA payment made to your local authority in order to pay for local services like schools, libraries, and refuse collection. The amount you pay depends on the value of the property.Read more about council tax in our glossary page.
Band: B
Woodbridge Crescent, Headingley, Leeds, West Yorkshire.
NEAREST STATIONS
Distances are straight line measurements from the centre of the postcode- Headingley Station0.7 miles
- Kirkstall Forge Station0.8 miles
- Burley Park Station1.4 miles
About the agent
As you enter an exciting new chapter in your life, the friendly and professional team at Cornerstone Estate Agents are with you every step of the way. Our role is to carefully unite seller with buyer and do all we can to cement that relationship and keep the chain together until completion.
We also offer a range of other outstanding services for landlords and tenants.
Telephone or e mail our friendly team, or alternatively pop into our North Leeds Showroom for more information on
Notes
Staying secure when looking for property
Ensure you're up to date with our latest advice on how to avoid fraud or scams when looking for property online.
Visit our security centre to find out moreDisclaimer - Property reference 32888890. The information displayed about this property comprises a property advertisement. Rightmove.co.uk makes no warranty as to the accuracy or completeness of the advertisement or any linked or associated information, and Rightmove has no control over the content. This property advertisement does not constitute property particulars. The information is provided and maintained by Cornerstone Estate Agents, Leeds. Please contact the selling agent or developer directly to obtain any information which may be available under the terms of The Energy Performance of Buildings (Certificates and Inspections) (England and Wales) Regulations 2007 or the Home Report if in relation to a residential property in Scotland.
*This is the average speed from the provider with the fastest broadband package available at this postcode. The average speed displayed is based on the download speeds of at least 50% of customers at peak time (8pm to 10pm). Fibre/cable services at the postcode are subject to availability and may differ between properties within a postcode. Speeds can be affected by a range of technical and environmental factors. The speed at the property may be lower than that listed above. You can check the estimated speed and confirm availability to a property prior to purchasing on the broadband provider's website. Providers may increase charges. The information is provided and maintained by Decision Technologies Limited. **This is indicative only and based on a 2-person household with multiple devices and simultaneous usage. Broadband performance is affected by multiple factors including number of occupants and devices, simultaneous usage, router range etc. For more information speak to your broadband provider.
Map data ©OpenStreetMap contributors.




