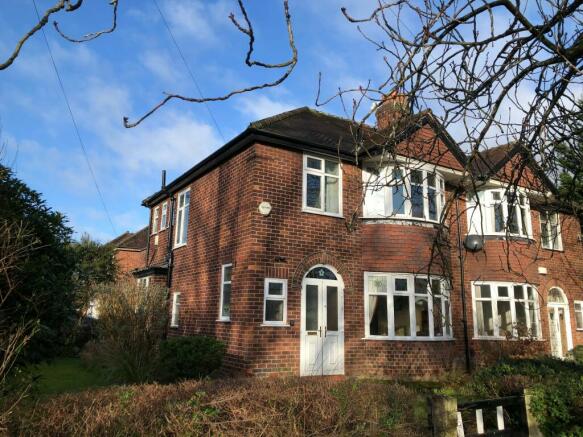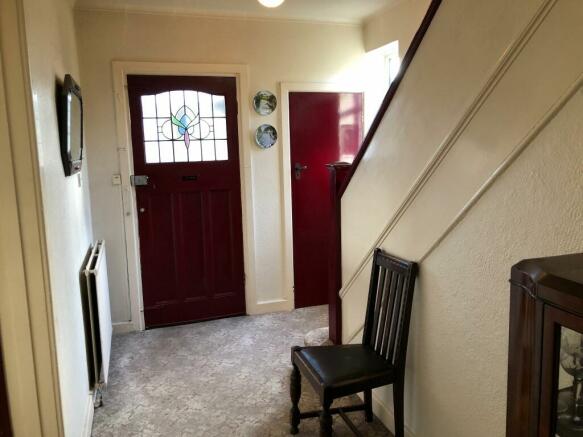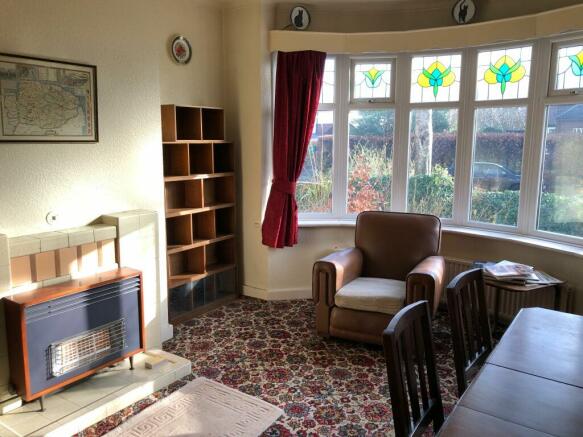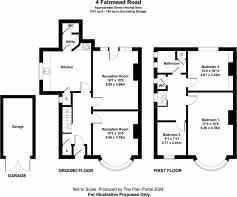Fairmead Road, Manchester, M23

- PROPERTY TYPE
Semi-Detached
- BEDROOMS
3
- BATHROOMS
2
- SIZE
Ask agent
Key features
- Large Three Bedroom Semi-Detached Family Home
- uPVC Double Glazed windows and GCH Throughout
- Off Road Parking to the Rear
- Wrap Around Gardens
- Ideally Situated on a Quiet Road
- Two Spacious Reception Rooms
- Separate Garage
- Downstairs WC
- Full of Period Features
Description
The property greets you with its large and invitingly warm reception area. The extensive uPVC double glazed windows throughout the house flood every corner with natural light, casting a warm, welcoming glow on the beautiful period features. The generous windows, combined with the Gas Central Heating (GCH) system, promise warm, bright living spaces all year round.
The well-designed layout of the house caters to the demands of modern living. The provision of a convenient downstairs WC adds to the ease and functionality of the home. For those with a fondness for outdoor spaces, the expansive wrap-around gardens are a delightful feature, ideal for al fresco dining, play, or simply relaxing amid greenery.
Providing a practical solution to parking needs, the property includes off-road parking at the rear with a detached garage. Despite being located on a quiet, serene road, the house enjoys the benefit of being in close proximity to a variety of local amenities ideal for busy everyday living.
In conclusion, this attractive three-bedroom semi-detached house, laden with charming period features and practical conveniences such as double glazing and central heating, offers a fantastic opportunity to acquire a lovingly maintained, ready-to-move-in family home. Its quiet yet accessible location, paired with its inviting interiors and expansive outdoor spaces, truly makes it a standout property in Manchester.
Leasehold details - 913 years left on a Peppercorn basis. - 999 years from 25th March 1938
Accommodation Comprising
Ground Floor
Entrance Vestibule
Enter through the uPVC double glazed doors into the tiled porch leading through into the hallway.
Entrance Hall
Bright and roomy hallway with carpet to floor, radiator, temp control panel.
Front Reception Room
15'3'' x 12'5''
Spacious first reception room with a large bay fronted window affording plenty of natural light, carpet to floor, decorative fireplace, radiator, ample space for lounge furniture.
Rear Reception Room
16'7'' x 12'
Second reception room with carpet to floor, full wall of uPVC double glazed windows and door onto the rear patio area, radiator, decorative fireplace, again ample room for free standing furniture.
Kitchen
10'7'' x 7'10''
With an array of base and eye level cupboards, stainless steel sink unit, tiled floor, window to the side aspect, leading to a handy utility room, WC and storage pantry.
Utility Room
With plumbing and electrics for washing machine and drier, wall hung gas boiler.
Downstairs WC
Low level WC, hand wash basin.
First Floor
Bedroom One
17'3'' x 12'5''
First double bedroom with carpet to floor, uPVC double glazed bay fronted window to the front aspect, radiator, ample space for double bed and free standing furniture.
Bedroom Two
13'2'' x 10'11''
Second double bedroom with carpet to floor, leaded window to the rear aspect, radiator, ample space for double bed and free standing furniture.
Bedroom Three
9'1'' x 7'11''
Single bedroom with uPVC double glazed window to the front aspect, carpet to floor, radiator.
Family Bathroom
Tiled bathroom with a panel bath and shower over, pedestal hand wash basin, two frosted windows to the side aspect.
Separate WC
With low level WC
Outside
Mature shrubbery and lawns to the front and side gardens, to the rear there is a paved patio and a drive way leading to the separate garage.
Separate Garage
Useful space for a small car or storage.
Disclaimer
Disclaimer: These particulars, whilst believed to be accurate are set out as a general guideline only or guidance and do not constitute any part of an offer or contract. Intending purchasers should not rely on them as statements of representation or fact, but must satisfy themselves by inspection or otherwise as to their accuracy. Please note that we have not tested any apparatus, equipment, fixtures, fittings or services, including gas central heating and so cannot verify they are in working order or fit for their purpose. Furthermore solicitors should confirm movable items described in the sales particulars are, in fact included in the sale since circumstances do change during marketing or negotiations. Although we try to ensure accuracy, measurements used in this brochure may be approximate. Therefore if intending purchasers need accurate measurements to order carpeting or to ensure existing furniture will fit, they should take such measurements themselves
Brochures
Brochure 1- COUNCIL TAXA payment made to your local authority in order to pay for local services like schools, libraries, and refuse collection. The amount you pay depends on the value of the property.Read more about council Tax in our glossary page.
- Band: C
- PARKINGDetails of how and where vehicles can be parked, and any associated costs.Read more about parking in our glossary page.
- Yes
- GARDENA property has access to an outdoor space, which could be private or shared.
- Yes
- ACCESSIBILITYHow a property has been adapted to meet the needs of vulnerable or disabled individuals.Read more about accessibility in our glossary page.
- Ask agent
Fairmead Road, Manchester, M23
NEAREST STATIONS
Distances are straight line measurements from the centre of the postcode- Northern Moor0.9 miles
- Wythenshawe Park1.1 miles
- Martinscroft Tram Stop1.3 miles
About the agent
Welcome to Bergins Estate Agents based in Wythenshawe. Bergins have been in property since 1998 with the sole aim of providing the best personal service based on the in-depth local knowledge of the area and expertise of our dedicated team . From our new office in Northenden we are able to offer coverage throughout Wythenshawe and neighbouring areas. Providing clients with one central point of contact and always giving our best professional unbiased advice. CHECK OUR COMPETITIVE FEES</
Notes
Staying secure when looking for property
Ensure you're up to date with our latest advice on how to avoid fraud or scams when looking for property online.
Visit our security centre to find out moreDisclaimer - Property reference ROG-1H3C14L0J8M. The information displayed about this property comprises a property advertisement. Rightmove.co.uk makes no warranty as to the accuracy or completeness of the advertisement or any linked or associated information, and Rightmove has no control over the content. This property advertisement does not constitute property particulars. The information is provided and maintained by Bergins Estate Agents, Manchester. Please contact the selling agent or developer directly to obtain any information which may be available under the terms of The Energy Performance of Buildings (Certificates and Inspections) (England and Wales) Regulations 2007 or the Home Report if in relation to a residential property in Scotland.
*This is the average speed from the provider with the fastest broadband package available at this postcode. The average speed displayed is based on the download speeds of at least 50% of customers at peak time (8pm to 10pm). Fibre/cable services at the postcode are subject to availability and may differ between properties within a postcode. Speeds can be affected by a range of technical and environmental factors. The speed at the property may be lower than that listed above. You can check the estimated speed and confirm availability to a property prior to purchasing on the broadband provider's website. Providers may increase charges. The information is provided and maintained by Decision Technologies Limited. **This is indicative only and based on a 2-person household with multiple devices and simultaneous usage. Broadband performance is affected by multiple factors including number of occupants and devices, simultaneous usage, router range etc. For more information speak to your broadband provider.
Map data ©OpenStreetMap contributors.




