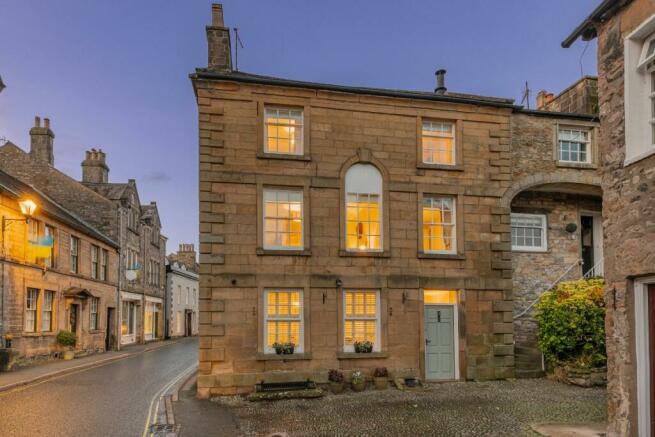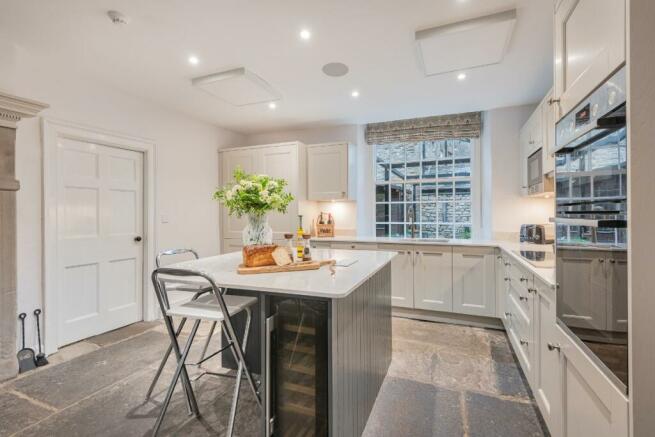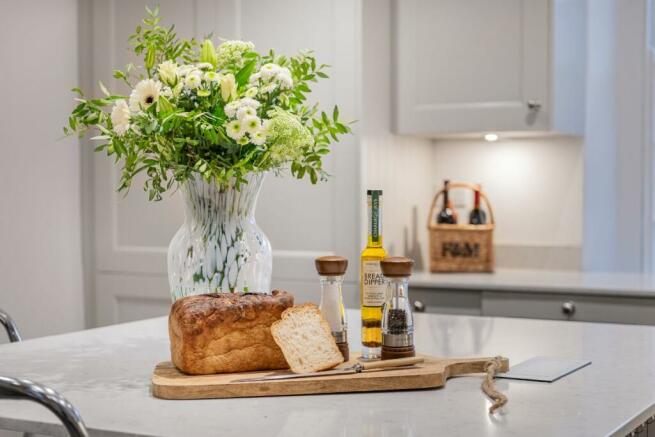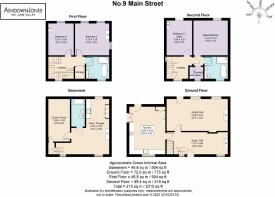No.9 Main Street, Kirkby Lonsdale, Carnforth, LA6 2AQ

- PROPERTY TYPE
Town House
- BEDROOMS
4
- BATHROOMS
3
- SIZE
Ask agent
- TENUREDescribes how you own a property. There are different types of tenure - freehold, leasehold, and commonhold.Read more about tenure in our glossary page.
Freehold
Description
* Kirkby Lonsdale is frequently voted as being one of the top places to live in the Northwest in the Sunday Times 'Best Places to Live in the UK'
* Grade II listed
* Freehold
* 4 bedrooms, 3 bathrooms, 1 reception rooms and a cinema room
* Newly fitted kitchen with Bosch appliances
* 3 parking spaces, which is a premium asset in Kirkby Lonsdale
Services:
* Gas central heating
* Mains electricity
* Mains water
* Mains drainage
* 31.1+ Mbps internet speed
Grounds and Location:
* 3 parking spaces
* Nice views of the hills and Ingleborough
* Lots of nice eateries and drinking establishments within walking distance
* Rear garden consisting of reclaimed paving, a grass area and structural steel pergola
This historical house is obvious from external and internal features with stories dating back to 1778 when it was a Malt Kiln. From the road admire the façade of this handsome home that has been carefully modernised throughout but still keeping the character and charm of its origins. The impact of the main door flanked by ground to roof breathtaking mullion Westmorland windows is immediate. Grand, yet welcoming, making you want to go inside and discover more.
The current owners of No. 9 have futureproofed the home with new plumbing and wiring throughout featuring CCTV and Nest system, that allows for economical floor separation, and ensuring WI-FI and Sky cabling is integral throughout.
Your journey begins at the other side of the home where you can park your car, in the first of the spots closest to the main road, and make your way to, what the current owners use as, the front door.
Step into the heart of the home - the open plan dining-kitchen. Where under unit lighting highlights the heavy grey stone flooring that blends seamlessly with the modern fixtures and fittings of the kitchen. Appreciate the garden views as you wash up in the kitchen sink.
Contemporary coloured upper and lower cabinetry provide ample storage with all new fixture and fittings including induction hob and built in double oven, dishwasher and fridge-freezer. Whilst the deep grey units topped with quartz style worksurfaces of the integral island, provide additional seating, wine fridge and hidden plug / USB sockets.
Move to the dining area and be blown away by the restored cast iron range, that takes pride of place in the original alcove. Little glimpses into the past are everywhere as you discover an old gun cabinet hidden in the woodwork beside the range.
Take the first right out of the kitchen and descend the stairs, where sensors illuminate the way to find a fully carpeted basement that houses a fantastic utility with kitchenette and ample pantry storage as well as separate shower room. In addition to this the last room where exposed beams adorn the ceilings and alcove shelving is a very versatile space, currently used as a cinema room or man cave. This could make the perfect teenage hideaway or bedroom for guests.
Return to the hallway, taking the door to the left into the large lounge where an original arched alcove mirrors the windows and inbuilt cupboards allow for items to be tidied away. Natural light floods in through two stunning mullion windows giving views to the outskirts of the town. In the colder months' shutters can be drawn creating a cosy retreat.
Moving back into the hall notice edging of the original coving as the hallway widens to allow for the open fire with decorative hearth to take centre stage in an additional sitting area. Hunker down by the fire and take things slowly, a good book and glass of wine in hand. This is a versatile space that could be transformed into a wonderful dining area.
Storage is abundant in No. 9 with more built-in cupboards in the hallway and at the top of the staircase providing ample places for you to hide things away.
Make your way up to the first floor where bedrooms await.
The first room on your left is a peaceful haven with lots of natural light, original fireplace and ample space for a wardrobe and a double bed for you to rest your head.
The adjacent bedroom has three lovely mullion windows providing stunning 90-degree access to views overlooking Main Street. Exposed wooden flooring, ceiling coving and Victorian Cast Iron feature fireplace set on glazed green tiles sets the room apart.
Lights awakens behind the mirror and on the underfloor heating tiles of the floor as you step up into the tranquil family bathroom. Take your time in the freestanding bathtub or wash away a hard day in the modern shower surrounded by stylish marble effect tiles.
The walk-in cupboard to the left is the electronic hub of the home and also a useful storage area.
Ascend the stairs to the final floor where the Blackened Farrow + Ball Paint, used in the lounge and hallway, moves gracefully up the stairs adding cohesivity amongst the floors. The light floods in to the space where huge floor to ceiling windows capture the outside and create a sun filled staircase.
At the top of the stairs is cosy bedroom three, currently being used as an office with built-in shelving, and plenty of room for double bed and standalone furniture along with a lovely aspect beyond, to Ingleborough.
The final space, completing the home, is the Master Suite. Retreat to serenity where mornings will be spent at ease in the dressing room and vanity separate to the main sleeping area that takes full advantage of being at the top of the house with lovely aspects out to the town.
An Italian freestanding stone rolltop bathtub is waiting for you on the underfloor heated tiles of the en-suite bathroom. Again, an immaculate finish with the shower and quality sanitaryware. No need to locate the light switch as the room is illuminated via sensor on first approach.
Garden and Grounds
Living in the centre of a market town, No.9 has the incredible asset of not one, but three separate parking spots found to the right and rear of the home.
The garden is the perfect depiction of form and function creating a mini-Georgian garden, the ideal place to escape the hustle and bustle. Found to the side of the home it is hidden behind hedging that flanks the black wrought iron access gate leading onto the street. The space is split into different zones that border the reclaimed flagstone pathway and central patio area. Decorative stones adorned with potted plants and stone benches lie to the front with picture-perfect manicured lawn situated directly in front of the home's stunning façade.
The use of different textures and colours creates a warm and inviting paradise where the lush green of the grass softens the chunky sandy coloured flagstones and the black pergola and decking add a striking depth of modern and refinement.
The ability to use the garden come rain or shine has been carefully thought out and celebrates areas to entertain and socialise as well as sit and rest. A large summerhouse makes the ideal location for parties with space for seating as well as handy storage. Alfresco dining in the summer can be enjoyed on the peaceful decking, under the pergola whilst you admire the views of the large mullion Westmorland windows of the home and the fells in the background.
** For more photos and information, download the brochure on desktop. For your own hard copy brochure, or to book a viewing please call the team **
Council Tax Band: E
Tenure: Freehold
Leasehold apartment above.
Brochures
BrochureEnergy performance certificate - ask agent
Council TaxA payment made to your local authority in order to pay for local services like schools, libraries, and refuse collection. The amount you pay depends on the value of the property.Read more about council tax in our glossary page.
Band: E
No.9 Main Street, Kirkby Lonsdale, Carnforth, LA6 2AQ
NEAREST STATIONS
Distances are straight line measurements from the centre of the postcode- Wennington Station5.4 miles
About the agent
Hey,
Nice to 'meet' you! We're Sam Ashdown and Phil Jones, founders of AshdownJones - a bespoke estate agency specialising in selling unique homes in The Lake District and The Dales.
We love a challenge...
Over the last eighteen years we have helped sell over 1000 unique and special homes, all with their very own story to tell, all with their unique challenges.
Our distinctive property marketing services are not right for every home, but those clients we do help consis
Notes
Staying secure when looking for property
Ensure you're up to date with our latest advice on how to avoid fraud or scams when looking for property online.
Visit our security centre to find out moreDisclaimer - Property reference RS0645. The information displayed about this property comprises a property advertisement. Rightmove.co.uk makes no warranty as to the accuracy or completeness of the advertisement or any linked or associated information, and Rightmove has no control over the content. This property advertisement does not constitute property particulars. The information is provided and maintained by AshdownJones, The Dales. Please contact the selling agent or developer directly to obtain any information which may be available under the terms of The Energy Performance of Buildings (Certificates and Inspections) (England and Wales) Regulations 2007 or the Home Report if in relation to a residential property in Scotland.
*This is the average speed from the provider with the fastest broadband package available at this postcode. The average speed displayed is based on the download speeds of at least 50% of customers at peak time (8pm to 10pm). Fibre/cable services at the postcode are subject to availability and may differ between properties within a postcode. Speeds can be affected by a range of technical and environmental factors. The speed at the property may be lower than that listed above. You can check the estimated speed and confirm availability to a property prior to purchasing on the broadband provider's website. Providers may increase charges. The information is provided and maintained by Decision Technologies Limited.
**This is indicative only and based on a 2-person household with multiple devices and simultaneous usage. Broadband performance is affected by multiple factors including number of occupants and devices, simultaneous usage, router range etc. For more information speak to your broadband provider.
Map data ©OpenStreetMap contributors.




