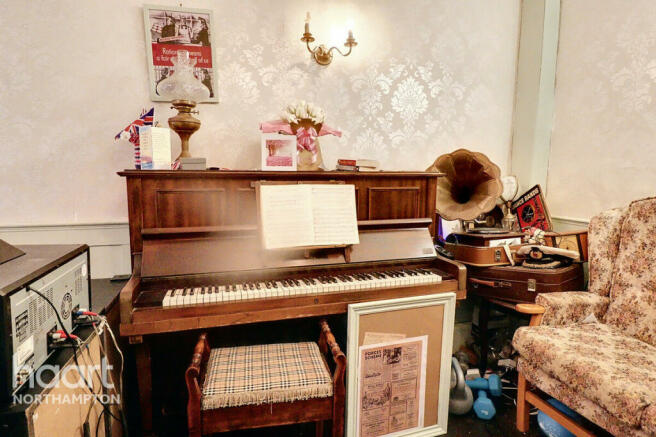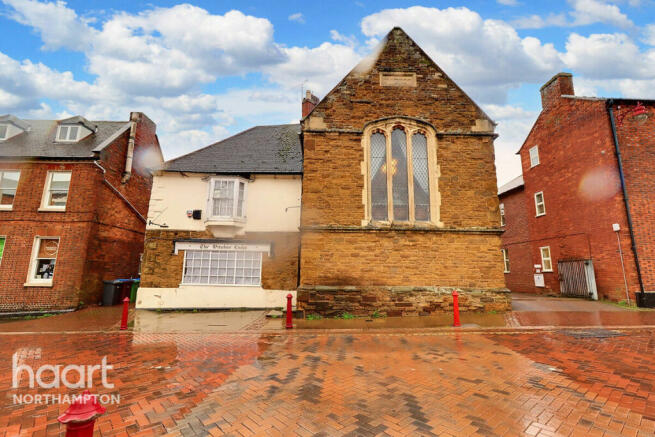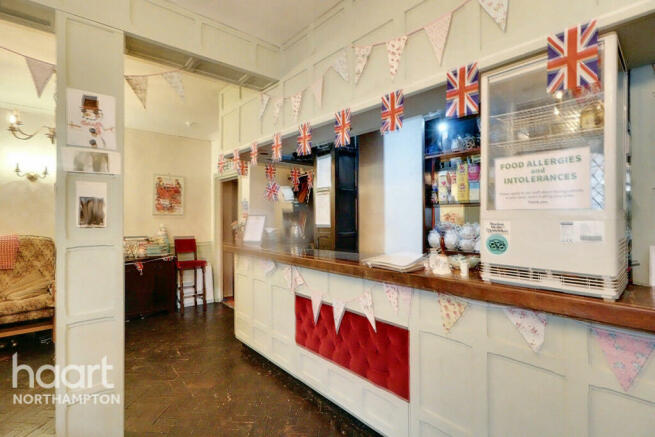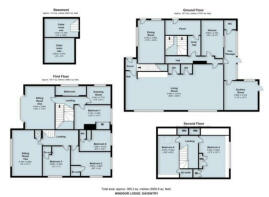
New Street, Daventry

- PROPERTY TYPE
Detached
- BEDROOMS
6
- BATHROOMS
3
- SIZE
Ask agent
- TENUREDescribes how you own a property. There are different types of tenure - freehold, leasehold, and commonhold.Read more about tenure in our glossary page.
Freehold
Key features
- Six Bedrooms
- Multi-Purpose
- Grade II and Grade II* Listed
- Character Property
- Daventry
- Rare Opportunity
Description
Windsor Lodge, now a prominent detached property, unfolds its storied past with grace and charm. The architectural grandeur, marked by two entrance porches and a double full-height cellar, bears witness to a rich evolution that saw it transform from a scholastic institution to a Catholic Church, a guest house, a restaurant, and most recently, a delightful tea room.
The property, granted planning permission for a thoughtful division into two residences, offers a glimpse into the future while preserving its historical integrity. The accommodation, a harmonious blend of old-world charm and contemporary comfort, comprises grand reception rooms, bedrooms with en-suites, and intimate spaces that beckon to be discovered.
The allure extends beyond the walls, with a side driveway providing off-road parking and a secluded courtyard garden offering a retreat in the midst of the town's vibrant life. As the gas radiator heating envelopes the dwelling in warmth, the potential for commercial use adds a layer of opportunity to this historical gem.
Windsor Lodge is not merely a property; it is an invitation to become part of the living tapestry of Daventry's heritage—a place where the echoes of the past seamlessly merge with the possibilities of tomorrow.
Entrance Hall
Cellar
Reception Room 1
13'7" x 8'11" (4.14m x 2.72m)
Reception Room 2
12'0" x 10'0" (3.66m x 3.05m)
Inner Hall
Kitchen
8'10" x 14'5" (2.69m x 4.39m)
Dining Room
10'9" x 17'5" (3.28m x 5.31m)
Living Area
39'5" x 18'6" (12.01m x 5.64m)
Conservatory Passage
3'11" x 21'5" (1.19m x 6.53m)
Separate WC
Scullery
11'8" x 13'6" (3.56m x 4.11m)
First Floor Landing
Sitting Room One
18'2" x 11'4" (5.54m x 3.45m)
Bedroom One
10'3" x 14'7" (3.12m x 4.45m)
Dressing Room
9'1" x 7'6" (2.77m x 2.29m)
Bathroom
9'8" x 4'1" (2.95m x 1.24m)
First Floor Landing Two
Sitting Room Two
18'11" x 12'0" (5.77m x 3.66m)
Bedroom Two
16'0" x 8'5" (4.88m x 2.57m)
Shower Room 1
Shower Room 2
Shower Room 3
Shower Room 4
Bedroom Six
12'5" x 8'5" (3.78m x 2.57m)
Bedroom Three
11'8" x 10'11" (3.56m x 3.33m)
Second Floor Landing
Bedroom Five
8'6" x 15'8" (2.59m x 4.78m)
Bedroom Four
12'1" x 17'5" (3.68m x 5.31m)
Outside
Disclaimer
haart Estate Agents also offer a professional, ARLA accredited Lettings and Management Service. If you are considering renting your property in order to purchase, are looking at buy to let or would like a free review of your current portfolio then please call the Lettings Branch Manager on the number shown above.
haart Estate Agents is the seller's agent for this property. Your conveyancer is legally responsible for ensuring any purchase agreement fully protects your position. We make detailed enquiries of the seller to ensure the information provided is as accurate as possible. Please inform us if you become aware of any information being inaccurate.
Brochures
Brochure 1Energy performance certificate - ask agent
Council TaxA payment made to your local authority in order to pay for local services like schools, libraries, and refuse collection. The amount you pay depends on the value of the property.Read more about council tax in our glossary page.
Ask agent
New Street, Daventry
NEAREST STATIONS
Distances are straight line measurements from the centre of the postcode- Long Buckby Station4.1 miles
About the agent
The property market in Northampton is one of the fastest moving in the UK, helped by its wide range of property types and highly affordable property market. The town also has a brand new train station and is close to major motorway routes. There are direct services to London Euston (under an hour), and Birmingham is an hour's drive. Bus services are also much improved.
The town is undergoing lots of enhancements. There's an exciting new cultural quarter, with
Industry affiliations

Notes
Staying secure when looking for property
Ensure you're up to date with our latest advice on how to avoid fraud or scams when looking for property online.
Visit our security centre to find out moreDisclaimer - Property reference 0052_HRT005214410. The information displayed about this property comprises a property advertisement. Rightmove.co.uk makes no warranty as to the accuracy or completeness of the advertisement or any linked or associated information, and Rightmove has no control over the content. This property advertisement does not constitute property particulars. The information is provided and maintained by haart, Northampton. Please contact the selling agent or developer directly to obtain any information which may be available under the terms of The Energy Performance of Buildings (Certificates and Inspections) (England and Wales) Regulations 2007 or the Home Report if in relation to a residential property in Scotland.
*This is the average speed from the provider with the fastest broadband package available at this postcode. The average speed displayed is based on the download speeds of at least 50% of customers at peak time (8pm to 10pm). Fibre/cable services at the postcode are subject to availability and may differ between properties within a postcode. Speeds can be affected by a range of technical and environmental factors. The speed at the property may be lower than that listed above. You can check the estimated speed and confirm availability to a property prior to purchasing on the broadband provider's website. Providers may increase charges. The information is provided and maintained by Decision Technologies Limited.
**This is indicative only and based on a 2-person household with multiple devices and simultaneous usage. Broadband performance is affected by multiple factors including number of occupants and devices, simultaneous usage, router range etc. For more information speak to your broadband provider.
Map data ©OpenStreetMap contributors.





