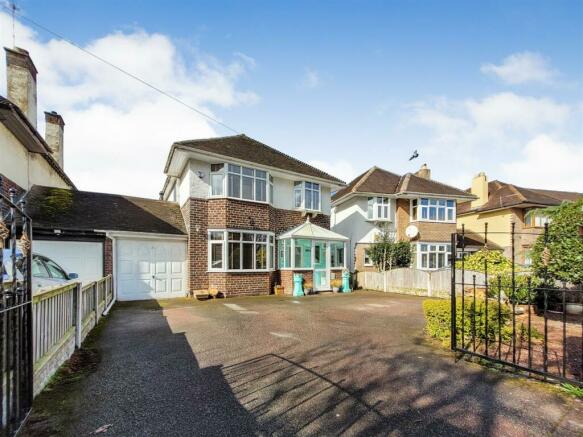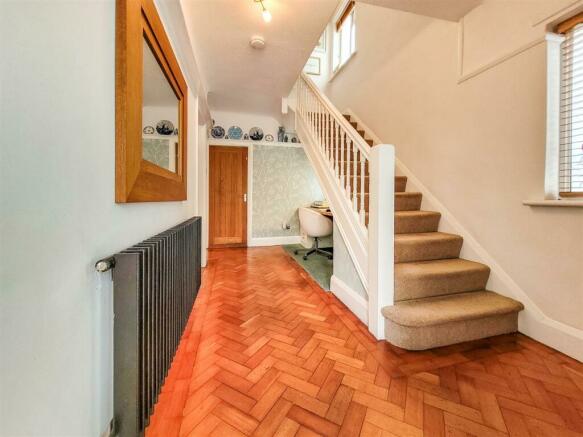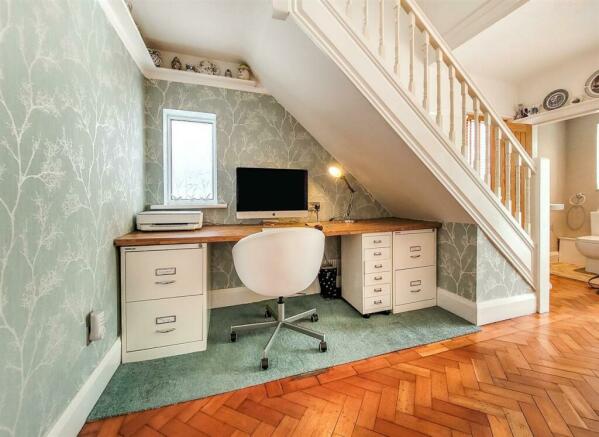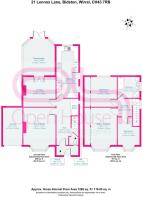
Lennox Lane, Bidston Village

- PROPERTY TYPE
Link Detached House
- BEDROOMS
3
- BATHROOMS
1
- SIZE
1,270 sq ft
118 sq m
- TENUREDescribes how you own a property. There are different types of tenure - freehold, leasehold, and commonhold.Read more about tenure in our glossary page.
Freehold
Key features
- Handsome three bedroom link detached family home
- Spacious, beautifully finished living accommodation
- Three good sized bedrooms with built in storage
- Contemporary family bathroom
- Lovely enclosed rear garden, open aspect at the front
- Planning permission for two storey extension
- Double glazing throughout
- Downstairs W.C
- Large driveway and integral garage
- Council Tax Band D
Description
This property has been beautifully maintained and whilst it retains a number of the original features, it has more than enough modern comforts for 21st century living. A number of the downstairs rooms have a well looked after parquet floor.
This property also benefits from the exciting, added bonus of planning permission for a two storey rear extension to provide a ground floor living room and first floor master bedroom with en-suite bathroom. Please click the link for more details.
Downstairs you will find two reception rooms, one incorporating a log burner, large rear conservatory, kitchen with breakfast area, downstairs W.C. and clever use of the under stairs area for a home office/work area.
Upstairs there are two good sized double bedrooms with all of the storage that you will ever require, a decent single bedroom and a beautiful, contemporary bathroom with a four-piece suite.
The current owners are keen gardeners and have tended the rear garden to cater for several fruit trees as well as installing a vegetable patch to encourage you to live the Good Life!
The property also features a garage with an up and over door, this being the only link to the neighbouring property.
A large front driveway provides ample parking for 3+ vehicles and open aspect at the front overlooking protected fields and woods.
The owners have also installed a sound system throughout the property to allow you listen to your choice of entertainment wherever you are.
Within easy reach of local amenities and excellent links to the Wirrals motorway system, this home still retains its village like feel and will provide an excellent home for a wide variety of buyers. Come and sample Bidston Village life and arrange a viewing today.
Porch 2.45m (8' 0") x 1.10m (3' 7")
Providing a barrier from the outside to the hallway, allowing you to divest of the outside detritus of boots, coats, umbrellas etc.
Hallway 4.53m (14' 10") x 2.41m (7' 11")
Stepping over the lovely, tiled threshold into the large hallway with beautifully maintained parquet flooring. As there is a separate W.C. the owners have been able to utilise the understairs area as a work space for either a home office or an area for homework. As well as the flooring, there is an original plate rack situated above the picture rail. Modern anthracite radiator complements the bright décor.
Sitting Room 5.05m (16' 7") x 3.64m (11' 11")
The bay fronted sitting room, provides lovely views over the front of the property to the local Blue Bell wood and the surrounding fields. Again, featuring parquet flooring and a vertical modern radiator along with a modern, flame effect, electric fireplace. Built in shelving makes excellent use of one of the alcoves and a modern central light fitting completes this restful, stylish room. Solid wood doors are found throughout the property.
Lounge 3.79m (12' 5") x 3.49m (11' 5")
The centre piece of this lovely room is the log burner with oak beam and brick faced lining - you will never be short of heat, light and somewhere to make toast with a log burner! The lovely parquet flooring continues throughout this room and again the alcoves have been used for shelving to house the owners large collection of books plus their entertainment system. French doors lead into the large conservatory.
Conservatory 4.29m (14' 1") x 3.81m (12' 6")
A Victoria style conservatory with ornate style and faceted front, provides maximum views to the rear garden. A vertical radiator ensures that this is a year-round room and can be utilised in many ways. French doors provide access to the rear garden. The flooring is light oak engineered wood.
Kitchen 6.08m (19' 11") x 2.57m (8' 5")
The kitchen has been designed to utilise the space to its maximum potential. Tiled flooring and a range of solid wood wall and floor cupboards, plus a solid wood work top, provide a timeless yet contemporary finish. With built in storage surrounding an American style fridge/freezer, NEFF built in five ring gas burner and double NEFF eye-level oven. Contemporary grey slate tiling to the walls finishes the kitchen beautifully. Rear window overlooking the rear garden plus the addition of two roof lights allow light into this stylish room. A side door provides access to the side and rear of the property.
Downstairs W.C. 1.08m (3' 7") x 0.96m (3' 2")
A contemporary and very useful addition to this house, also houses the control system for the house wide sound system.
Master bedroom 5.08m (16' 8") x 3.03m (9' 11")
The relaxing décor in this room makes it the perfect place to unwind at the end of the day, however, it also incorporates a wall of built in storage to ensure that all of the necessary accoutrements of modern living can be stored away leaving a calm feeling throughout. Bay fronted window allows views over the front of the property to the woods beyond.
Bedroom two 3.79m (12' 5") x 2.86m (9' 5")
With a similar amount of built in storage as the master, this bedroom makes an excellent double and is currently configured as a twin. Carpeted, central pendant light, radiator and rear uPVC double glazed window overlooking the rear garden.
Bedroom three 3.25m (10' 8") x 2.40m (7' 10")
This good-sized single bedroom with a bay window provides excellent accommodation with space for a single bed plus additional storage.
Family bathroom 2.70m (8' 10") x 2.55m (8' 4")
With a four-piece suite in gloss white, plus additional storage, this room is the perfect family bathroom. Corner quadrant shower, with sliding doors plus overhead rainfall shower, separate bath with mixer tap and shower attachment, floating W.C. with concealed cistern, counter top with contemporary basin and mono block mixer tap. Tiled flooring and walls plus large, vertical, chrome towel rail.
Outside space
At the front of the house is a large, gated tarmac driveway, access to the garage, corner border area.
The rear garden features a large patio area with steps down to the veg patches and rear lawn. Mature boarders featuring a number of different fruit trees and shrubs and access to summer house.
There is also a large shed at the side of the property that is insulated and has power providing excellent storage opportunities.
Brochures
Wirral CouncilCouncil TaxA payment made to your local authority in order to pay for local services like schools, libraries, and refuse collection. The amount you pay depends on the value of the property.Read more about council tax in our glossary page.
Ask agent
Lennox Lane, Bidston Village
NEAREST STATIONS
Distances are straight line measurements from the centre of the postcode- Bidston Station0.3 miles
- Birkenhead North Station0.8 miles
- Leasowe Station1.0 miles
About the agent
Whether you are buying, selling or renting a house, our local Open House Estate agents are on hand to ensure the experience goes as smoothly as possible. Open House allows you to benefit from reduced fees when selling your home without compromising the quality of the agent or having to handle parts of the process yourself. As a national network of estate agents with a localised presence, we offer honest expert advice, dedicated agents, all at a time when it's convenient for you.
Notes
Staying secure when looking for property
Ensure you're up to date with our latest advice on how to avoid fraud or scams when looking for property online.
Visit our security centre to find out moreDisclaimer - Property reference OPYJ000102. The information displayed about this property comprises a property advertisement. Rightmove.co.uk makes no warranty as to the accuracy or completeness of the advertisement or any linked or associated information, and Rightmove has no control over the content. This property advertisement does not constitute property particulars. The information is provided and maintained by Open House Estate Agents, Nationwide. Please contact the selling agent or developer directly to obtain any information which may be available under the terms of The Energy Performance of Buildings (Certificates and Inspections) (England and Wales) Regulations 2007 or the Home Report if in relation to a residential property in Scotland.
*This is the average speed from the provider with the fastest broadband package available at this postcode. The average speed displayed is based on the download speeds of at least 50% of customers at peak time (8pm to 10pm). Fibre/cable services at the postcode are subject to availability and may differ between properties within a postcode. Speeds can be affected by a range of technical and environmental factors. The speed at the property may be lower than that listed above. You can check the estimated speed and confirm availability to a property prior to purchasing on the broadband provider's website. Providers may increase charges. The information is provided and maintained by Decision Technologies Limited.
**This is indicative only and based on a 2-person household with multiple devices and simultaneous usage. Broadband performance is affected by multiple factors including number of occupants and devices, simultaneous usage, router range etc. For more information speak to your broadband provider.
Map data ©OpenStreetMap contributors.





