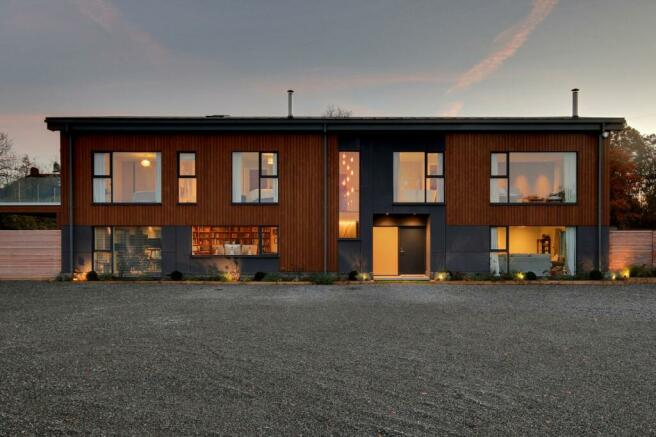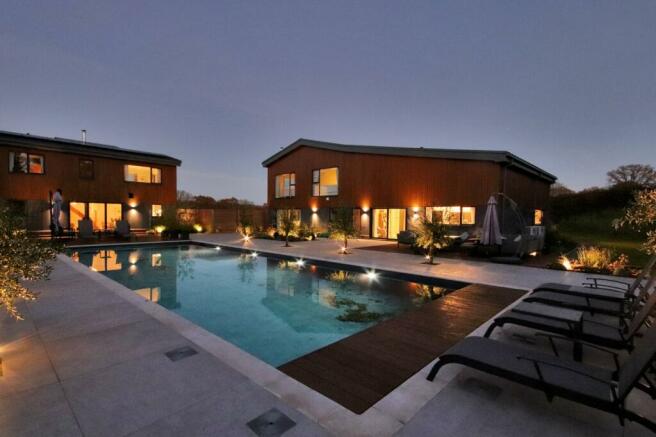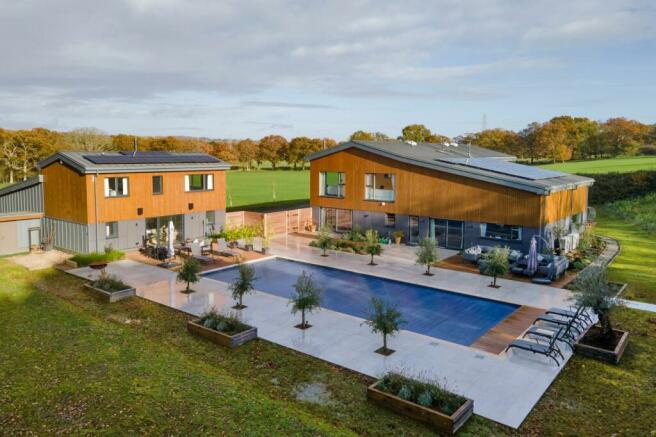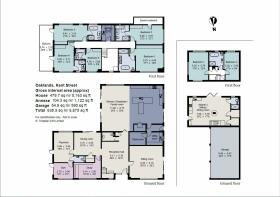Kent Street, Cowfold, Horsham, West Sussex

- PROPERTY TYPE
Detached
- BEDROOMS
7
- BATHROOMS
7
- SIZE
5,200 sq ft
483 sq m
- TENUREDescribes how you own a property. There are different types of tenure - freehold, leasehold, and commonhold.Read more about tenure in our glossary page.
Ask agent
Key features
- EPC RATING A
- Solar PV panels/air source heat pumps
- Porcelanosa bathrooms, kitchen/bootroom fittings, wardrobes and tiling throughout the house
- RAKO smart lighting to the ground floor
- CCTV security, SONOS sound system on ground floor,
- SKY TV hub controlling five screens
- Seamless wifi ceiling hubs throughout the house
- 17m x 6m heated luxury pool
Description
Heating and hot water is provided by a pair of air source heat pumps; the central heating is underfloor to the whole ground floor, with contemporary radiators fitted throughout the first floor. Five wood burning stoves are fitted throughout the ground floor.
The garden at Oaklands has been designed and landscaped to provide a luxuriant outdoor sanctuary, with decked sun platforms, a splendid 17m x 6m luxury pool with lighting and electric solar heat generating cover, backed up by an air source heat pump which provides year-round heating, and is surrounded by limestone flooring. There are expanses of lawn, timber edged raised planters, gravel pathways and a naturalistic, wildflower meadow. Beyond the immediate garden, the acreage offers a variety of opportunities, including provision of paddocks for equestrian-enthusiasts. The property enjoys a secluded setting with a length of driveway from Kent Street providing the approach to the frontage and culminating in a vast parking area alongside the triple garaging with electronically operated doors and an external EV charging point.
Services & Additional Information Services - Solar panels: 14kw PV (main house) and 4kw PV (annexe). Solar Edge batteries: 2 x10kw store energy for use at night. App shows usage and generation in real time. Central heating: air source heat pumps, underfloor to ground floor and radiators to first floor. Additional heating: woodburning stoves. Swimming pool: solar heat generating cover and air source heat pump. Mains water, private drainage (Klargester).
Oaklands is situated in a rural setting to the east of Cowfold, with everyday amenities, including a convenience store, public house and wellregarded primary school. The village of Henfield is easily accessible to the south and offers a wider range of facilities, whilst slightly further afield, the market town of Horsham provides a comprehensive range of shopping, including a John Lewis at Home, Waitrose and the Swan Walk shopping centre. The mainline station at Horsham has services to London Victoria (from 53 minutes) and Haywards Heath station offers journeys to London Bridge (from 40 minutes). Road-users have good access to the A23 and A24 for links to the M25 and the A27 for access to south coast destinations. Schooling in the vicinity includes Hurstpierpoint College, Lancing College, Brighton College, Christ’s Hospital and Farlington School.
Brochures
Web DetailsParticulars- COUNCIL TAXA payment made to your local authority in order to pay for local services like schools, libraries, and refuse collection. The amount you pay depends on the value of the property.Read more about council Tax in our glossary page.
- Band: TBC
- PARKINGDetails of how and where vehicles can be parked, and any associated costs.Read more about parking in our glossary page.
- Yes
- GARDENA property has access to an outdoor space, which could be private or shared.
- Yes
- ACCESSIBILITYHow a property has been adapted to meet the needs of vulnerable or disabled individuals.Read more about accessibility in our glossary page.
- Ask agent
Kent Street, Cowfold, Horsham, West Sussex
Add your favourite places to see how long it takes you to get there.
__mins driving to your place
Your mortgage
Notes
Staying secure when looking for property
Ensure you're up to date with our latest advice on how to avoid fraud or scams when looking for property online.
Visit our security centre to find out moreDisclaimer - Property reference GFD230166. The information displayed about this property comprises a property advertisement. Rightmove.co.uk makes no warranty as to the accuracy or completeness of the advertisement or any linked or associated information, and Rightmove has no control over the content. This property advertisement does not constitute property particulars. The information is provided and maintained by Strutt & Parker, Covering Horsham. Please contact the selling agent or developer directly to obtain any information which may be available under the terms of The Energy Performance of Buildings (Certificates and Inspections) (England and Wales) Regulations 2007 or the Home Report if in relation to a residential property in Scotland.
*This is the average speed from the provider with the fastest broadband package available at this postcode. The average speed displayed is based on the download speeds of at least 50% of customers at peak time (8pm to 10pm). Fibre/cable services at the postcode are subject to availability and may differ between properties within a postcode. Speeds can be affected by a range of technical and environmental factors. The speed at the property may be lower than that listed above. You can check the estimated speed and confirm availability to a property prior to purchasing on the broadband provider's website. Providers may increase charges. The information is provided and maintained by Decision Technologies Limited. **This is indicative only and based on a 2-person household with multiple devices and simultaneous usage. Broadband performance is affected by multiple factors including number of occupants and devices, simultaneous usage, router range etc. For more information speak to your broadband provider.
Map data ©OpenStreetMap contributors.




