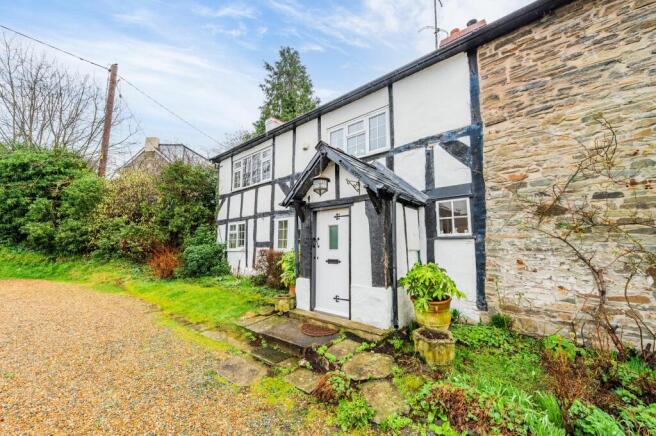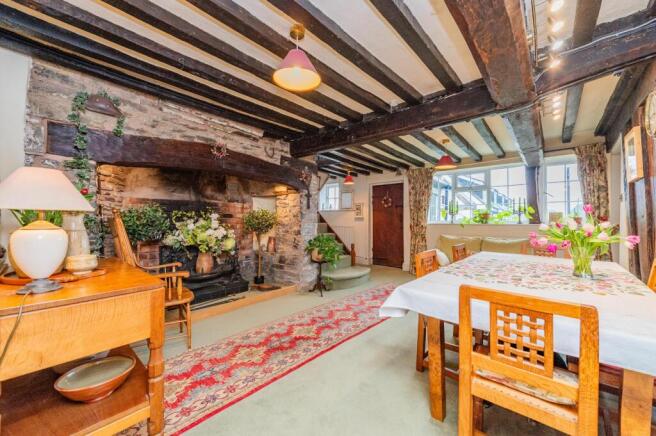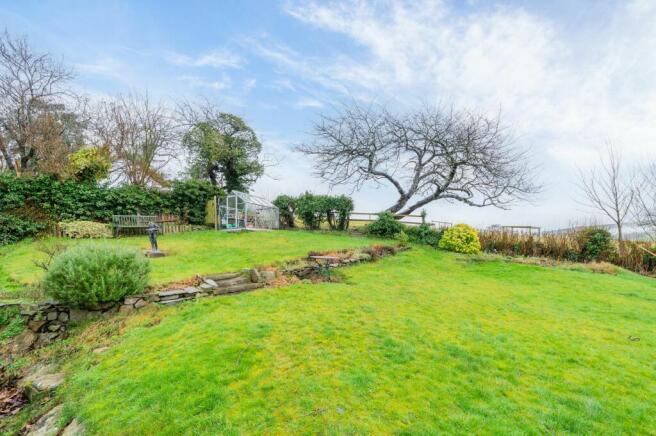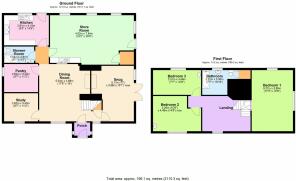Royal House, Churchstoke, Montgomery

- PROPERTY TYPE
Character Property
- BEDROOMS
4
- BATHROOMS
2
- SIZE
Ask agent
- TENUREDescribes how you own a property. There are different types of tenure - freehold, leasehold, and commonhold.Read more about tenure in our glossary page.
Freehold
Key features
- Spectacular Panaromic Countryside Views
- Half-timbered and half-stone cottage steeped in history
- Grand stone inglenook fireplace
- Dating from approx. 1530s
- Abundance of Charm & Original Features
- Close to Amenities
- Downstairs Shower Room
- Large versatile storage room/workshop
- No Onward Chain
Description
Beyond its historical significance, Royal House offers a versatile and comfortable living space. Multiple living areas cater to various needs, whether engaging in lively conversations in the dining room, unwinding in the cosy snug, or preparing culinary delights in the country-style kitchen. Four dedicated bedrooms, including a downstairs study/bedroom offering flexible arrangements, ensure restful retreats. A pantry room facilitates organised storage, while a large storage/workshop caters to practical pursuits. A downstairs shower room adds modern convenience, and a spacious landing creates a delightful area.
Nestled in a tranquil haven on the edge of the thriving rural community of Churchstoke, Royal House offers seclusion amidst breath-taking beauty. Gaze upon panoramic vistas of the adjoining farmland and the Kerry Ridgeway, drawing inspiration from the ever-changing landscape. The convenience of local amenities for example supermarket, primary school, post office, and public house ensures seamless living.
Council Tax Band: F (Powys County Council)
Tenure: Freehold
Porch
A charming and practical porch greets you at Royal House. This covered entrance provides a convenient space to shed footwear and outerwear, featuring ample storage for boots and a dedicated area for hanging coats. A handsome timber door leads seamlessly into the heart of the house, while a delightful window on the side elevation offers a glimpse of the surrounding landscape, setting the stage for a warm and inviting arrival experience.
Dining Room
4.89m x 5.34m
The dining room, accessed directly from the porch, exudes historical charm. Original stud and plank walls, adorned with intriguing carpenter's marks dating the property to the 1530s, provide a captivating backdrop. A grand stone inglenook fireplace with an oak mantelpiece frames a welcoming open fire. Exposed ceiling beams add to the rustic ambiance, while windows offer views to the front elevation and a glimpse into a storage room. A staircase ascends to the first floor, and doorways lead to the study/bedroom 4, pantry room, kitchen, and snug. Completing the space is fitted carpet for added comfort.
Snug
3.98m x 5.17m
The inviting snug offers a haven for relaxation and connection with nature. French doors open onto a patio, effortlessly integrating the tranquil garden and captivating countryside vistas that sweep towards the Kerry Ridgeway. A rustic stone inglenook fireplace, featuring a wood-burning stove and original bread oven, adds a touch of warmth and historic character. Plush carpeting provides comfort underfoot, while a window overlooking the garden complements the French doors, bathing the space in natural light.
Study/bedroom 4
3.4m x 2.62m
Offering versatile functionality, the study/bedroom 4 connects to the dining room. This space readily adapts to your needs, serving either as a dedicated study with a window overlooking the front of the property or as a comfortable fourth bedroom.
Kitchen
4.18m x 2.81m
The heart of the home, the kitchen exudes classic country charm with its bespoke shaker-style cabinetry. Neutral painted timber wall and base units offer ample storage, integrated with convenient drawers. A top-of-the-line electric digital Everhot range cooker delivers exceptional cooking performance, complemented by a stylish ceramic tile worksurface. A stainless steel sink with drainer and mixer tap ensures practicality, while a large secondary-glazed window overlooking the rear garden provides captivating views and easy access through a dedicated door. Additionally, the space is thoughtfully designed to accommodate a dishwasher and under-counter fridge/freezer, enhancing functionality. Finishing touches include warm laminate wood-effect flooring, elevating the space with both style and durability.
Shower Room
2.81m x 1.54m
Embracing a harmonious blend of modern functionality and historical character, the shower room offers a refreshing sanctuary. A spacious shower cubicle features a luxurious rainfall showerhead, inviting invigorating cleansing experiences. Vanity storage neatly conceals toiletries and essentials, conveniently positioned beneath a stylish sink. A WC completes the practical amenities. Exposed ceiling beams echo the property's timeless heritage, while tiled flooring ensures easy maintenance and durability. A period radiator adds a touch of warmth and elegance, completing this inviting and practical bathing space.
Pantry
3.4m x 2.62m
Believed to have served as the innkeeper's kitchen in its former life, the room carries the legacy of its historical roots with its original stone slab, offering a tangible connection to the property's fascinating past. Now transformed into a practical and spacious pantry, it provides the perfect cool environment for storing your essential food items, ensuring freshness and organization.
Storage Room
7.84m x 4.62m
Bathed in natural light by its four garden-facing windows and three Velux skylights, this versatile storage room offers ample space for all your practical essentials. A convenient access door leads directly to the garden, streamlining logistics. A dedicated utility section features a sink with mixer tap, along with space and plumbing for a washing machine, eliminating the need for separate laundry facilities. Storage efficiency is maximized with fitted cupboards running the entire length of one wall, providing ample space for organizing various items. An additional cupboard discreetly houses the boiler, ensuring proper equipment storage. As a nod to the property's rich history, an old water pump stands proudly in the room, serving as a charming reminder of its past life as a farm.
Bedroom 1
3.85m x 5.27m
Step back in time within Bedroom 1, where the original external wall of the timber-framed cottage proudly displays its exposed beams and wattle and daub construction. This unique feature offers a tangible connection to the property's rich history and character. Gaze out the two generously sized windows, one positioned on the side and the other facing the rear, and be captivated by the panoramic vistas stretching towards the Kerry Ridgeway. Imagine waking up to these breath-taking countryside views each morning, a constant reminder of the natural beauty surrounding your home. A built-in wardrobe with a hanging rail provides ample storage for your belongings, ensuring a clutter-free and organized space.
Bedroom 2
4.49m x 3.28m
Bedroom 2 welcomes you with its spaciousness and comfortable atmosphere. This large double room offers ample space for relaxation and personalisation. A charming corner sink with storage underneath adds a touch of vintage charm and utility,
Bedroom 3
4.49m x 2.31m
Bedroom 3, another double sized room, features a charming corner sink with built-in storage adding a touch of character and functionality, providing space for essential toiletries or decorative items. Bathed in natural light, the room boasts a large window overlooking the rear of the property.
Bathroom
3.3m x 2.31m
This charming bathroom seamlessly blends classic design elements with modern functionality. A traditional panelled bath invites you to indulge in a relaxing soak, complemented by convenient mixer taps and an electric shower with a screen for added practicality. A stylish pedestal washbasin and WC ensure essential convenience, while laminate flooring provides easy cleaning and durability. A large airing cupboard, housing the water tank, maintains practicality, while a period-style radiator adds a touch of timeless elegance. Natural light fills the room through a window overlooking the rear, creating a bright and airy atmosphere. Completing the functional space is access to the loft, offering additional storage opportunities.
Garden
Stepping beyond the threshold, a sizable informal garden unfolds, encompassing both the rear and side aspects of the property. Panoramic vistas stretch before you, inviting immersion in the peaceful, rural idyll. Predominantly adorned with expansive lawns, the garden fosters a sense of serenity and spaciousness, perfectly suited for both quiet contemplation and joyous gatherings under the summer sun. Charming stone retaining walls gracefully encase vibrant flower borders and established shrubbery, adding splashes of seasonal colour and life to the landscape. A majestic walnut tree proudly stands, casting dappled shade and lending a touch of rustic charm to the scene. An aluminium-framed greenhouse, ideal for cultivating homegrown produce or nurturing delicate blooms. Whether seeking moments of quiet reflection surrounded by nature's beauty or hosting lively gatherings with loved ones, the extensive outdoor space caters to a multitude of desires.
Services
Mains water, electricity, drainage, oil fired central heating.
Fixtures & Fittings
Only those items known as fixtures and fittings will be included in the sale. Certain items such as garden ornaments, carpets and curtains may be available by separate negotiation.
Important Notice
Our particulars have been prepared with care and are checked where possible by the vendor. They are however, intended as a guide. Measurements, areas and distances are approximate. Appliances, plumbing, heating and electrical fittings are noted, but not tested. Legal matters including Rights of Way, Covenants, Easements, Wayleaves and Planning matters have not been verified and you should take advice from your legal representatives and Surveyor.
Approach
Arriving at Royal House, a gravel driveway provides off-road parking, with convenient right-of-way via a private lane leading to a field bordering the rear of the property. Ample turning space facilitates vehicle manoeuvring.
Brochures
Brochure- COUNCIL TAXA payment made to your local authority in order to pay for local services like schools, libraries, and refuse collection. The amount you pay depends on the value of the property.Read more about council Tax in our glossary page.
- Band: F
- PARKINGDetails of how and where vehicles can be parked, and any associated costs.Read more about parking in our glossary page.
- Off street
- GARDENA property has access to an outdoor space, which could be private or shared.
- Private garden
- ACCESSIBILITYHow a property has been adapted to meet the needs of vulnerable or disabled individuals.Read more about accessibility in our glossary page.
- Ask agent
Royal House, Churchstoke, Montgomery
Add an important place to see how long it'd take to get there from our property listings.
__mins driving to your place
Get an instant, personalised result:
- Show sellers you’re serious
- Secure viewings faster with agents
- No impact on your credit score
About Grantham's Estates Limited, Shrewsbury
Grantham's Estates Unit 3, Enterprise House, Main Road, Pontesbury, SY5 0PY


Your mortgage
Notes
Staying secure when looking for property
Ensure you're up to date with our latest advice on how to avoid fraud or scams when looking for property online.
Visit our security centre to find out moreDisclaimer - Property reference RS0065. The information displayed about this property comprises a property advertisement. Rightmove.co.uk makes no warranty as to the accuracy or completeness of the advertisement or any linked or associated information, and Rightmove has no control over the content. This property advertisement does not constitute property particulars. The information is provided and maintained by Grantham's Estates Limited, Shrewsbury. Please contact the selling agent or developer directly to obtain any information which may be available under the terms of The Energy Performance of Buildings (Certificates and Inspections) (England and Wales) Regulations 2007 or the Home Report if in relation to a residential property in Scotland.
*This is the average speed from the provider with the fastest broadband package available at this postcode. The average speed displayed is based on the download speeds of at least 50% of customers at peak time (8pm to 10pm). Fibre/cable services at the postcode are subject to availability and may differ between properties within a postcode. Speeds can be affected by a range of technical and environmental factors. The speed at the property may be lower than that listed above. You can check the estimated speed and confirm availability to a property prior to purchasing on the broadband provider's website. Providers may increase charges. The information is provided and maintained by Decision Technologies Limited. **This is indicative only and based on a 2-person household with multiple devices and simultaneous usage. Broadband performance is affected by multiple factors including number of occupants and devices, simultaneous usage, router range etc. For more information speak to your broadband provider.
Map data ©OpenStreetMap contributors.




