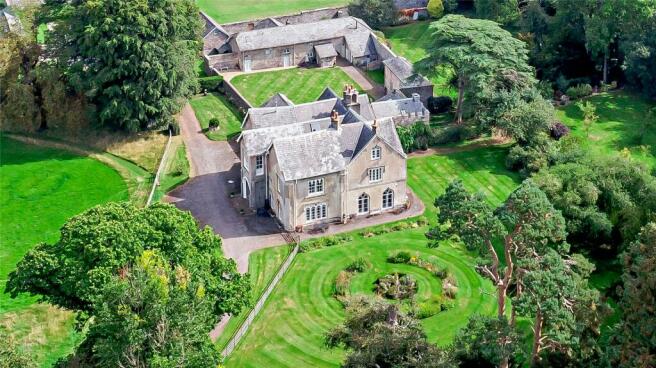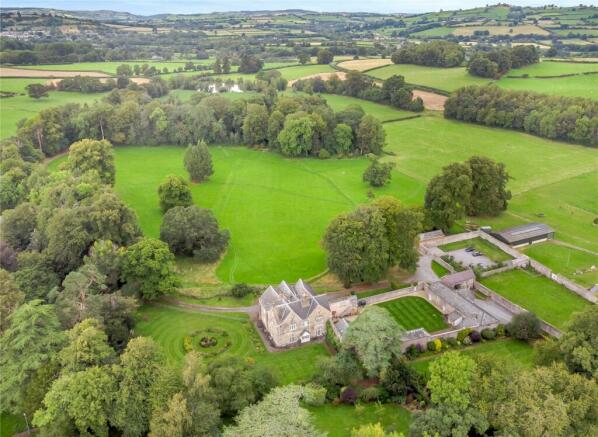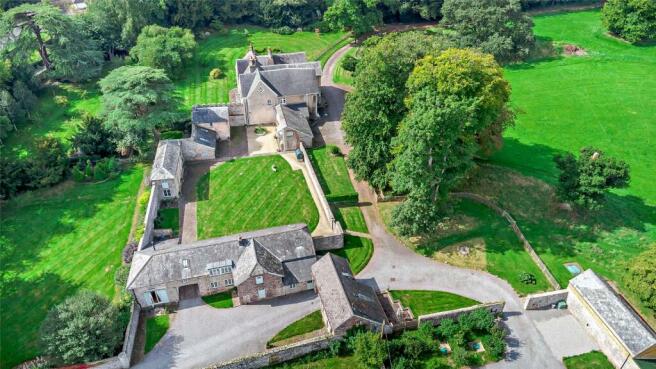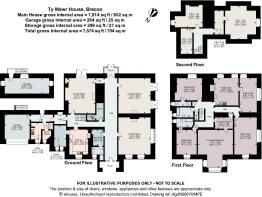
Llanfrynach, Brecon, Powys, LD3

- PROPERTY TYPE
Detached
- BEDROOMS
6
- BATHROOMS
3
- SIZE
Ask agent
- TENUREDescribes how you own a property. There are different types of tenure - freehold, leasehold, and commonhold.Read more about tenure in our glossary page.
Freehold
Key features
- Grade II* listed property with six bedrooms
- Set in about 17.5 acres of exceptional gardens and parkland
- Strawberry Gothic architectural features
- Separate holiday accommodation
- Various outbuildings
Description
Description
Ty Mawr’s design, features, and ownership are of notable provenance, and are included in listing records for special consideration of this magnificent mansion house. Remnants existing from the 14th and 15th centuries, including sections of fortified medieval wall, were absorbed into a grand early 19th century creation of Regency Gothic inspiration. Nestled into about 17.5 acres of immaculate parkland surroundings, the six-bedroom central house is accompanied by an assemblage of outbuildings that have been converted into successful luxury holiday accommodations.
With over 7,000 sq ft, there is a majestic scale to the house, and yet the thoughtful layout and centralisation of the breathtaking staircase and hall, offers wonderful connectivity and creates a feeling of intimacy. Jewel-toned walls juxtapose with crisp adorned plaster, set against the warm wood hues of moulded architraves, panelled doors, and elaborate carvings. It is a striking example of Strawberry Hill Gothic architecture.
House
The heritage of the house immediately resonates, with elevations of Bath stone and render and evidence of earlier gable extensions under a Welsh slate roof. A commanding central two-storey porch and arched entryway proudly displays a carved shield at its apex. There are several charming details of stonework, including hoodmoulds to the lateral and arched windows featuring allegorical headpieces, incised crosses, and the signature of the style, ogee-pointed recesses, doors and windows across all levels. The French doors and sash windows throughout have intricately intersected glazing bars, multipaned light arrangements and further interest with cusped quatrefoils.
Inside, the main hall is a resplendent welcome and extends the full depth to the timber gabled south porch and another statement ogee glazed arch with intersecting tracery. There is, quite simply, an element to marvel at in every direction. The ceiling is a ribbed, vaulted masterpiece of perspective, with bay after bay of elegant plasterwork columns, corbels, and gilded bosses.
The sitting room to the immediate right of the front door offers a spacious and bold area, punctuated with deep-set arched windows and their sophisticated woodwork. There is also a multi-fuel fire and marble fireplace.Opposite, a fabulous boot room and wc.
To the southwest corner of the hall is the drawing room and its abundance of adornments, paying homage to the themes of John Nash’s work. The deep-set ogee French doors have moulded panelled window linings and shutters, alongside decorative skirting and a pair of embellished gothic doors. The enriched cornice is a delight of interlaced vines, continuing the natural motifs and animal iconography of the plasterwork elsewhere, and linking, as the room does, to the grounds beyond the spectacular windows. With afternoon and evening exposure, and doors leading to the gardens and outside seating, this is a stunning room for late in the day relaxation.
Splendour continues in a dining room, of similar aesthetics to the drawing room, with further retained gothic touches in an attractive cornice, ceiling rose, recessed panelled ogee French doors, marble fireplace, and whimsical buffet-niche with plaster crockets.
To the remainder of the ground floor, the current kitchen enjoys an outlook over the grounds. It has an Aga, a good assortment of fitted cabinets, and connects to a study, also with pastoral views. Essential functional spaces to be found nearby include the integrated garage, utility and boiler room, and a pantry next to access down to further storage in the cellar.
Planning Permission and Listed Building Consent has been obtained for a significant extension to the rear courtyard that would provide a substantial L-shaped contemporary kitchen and dining area, conversion to incorporate the later garage addition into a larger utility room and wc and add a new internal stair for further storage capacity in the first-floor of the extension. This potential would redefine the East elevation and offer the opportunity to create a bespoke imprint, adding a new chapter to the house’s storied history.
Returning to the stair hall, there is a continuation of the excellent ribbed vaulted ceiling, carved wooden tracery and embellishments. Square balusters with quatrefoil discs and cusping ascend to a landing complete with gilded arches, bosses, and corbels, stained glass and a glazed cupola. A petite balcony overlooks the main hall, with further stairs turning and rising to levels within the first floor.
There are scenic views across the gardens and grounds from each of the six bedrooms, and they also enjoy elevated ceiling heights, generous proportions, and characterful features such as moulded architraves, beams, and the superb window facets.
The principal bedroom is a regal size, with dressing area and ample space to personalise your very own sanctuary. Two of the guest bedrooms have en suite shower or bathroom and there is scope with pre-planning to adapt bedroom four, and bedroom six, for the provision of en suite bathrooms. The bedrooms are presently served by a good-sized family bathroom.
The house extends to a voluminous, attic. In need of renovation, it has most enchanting echoes of the venerated qualities of the Gothic style seen on the lower floors and could be purposed in any number of ways.
Grounds
On arrival to Ty Mawr, a winding approach road embraces the tree line and leads to the North entrance, which overlooks an extraordinary expanse of level parkland.
Concealed by the soaring heights of a verdant border of mature trees that fully envelope the entrance and perimeter, the grounds at Ty Mawr offer an immense sense of privacy across the acreage.
There is a sublime arrangement of ornamental gardens, with lushly planted rotary beds, topiary and manicured lawns close to the house. You can follow the medieval castellated wall to the arboretum and orchard or head across the fields into the copse. It is an arcadian playground and one that has been well managed and maintained.
A recently repaired and refurbished barn, with waney edge wood-clad exterior offers machinery storage and, with running power, would make an ideal workshop. There are also four adjacent wood stores.
Cottages
Former outbuildings of the estate have undergone an impressive transformation into a delightful collection of holiday accommodations. With pristine renovation and re-design to give each their own character and acknowledge their historic use, the five self-catering properties are 5-star rated and have won multiple tourism awards.
Each of the one and two bedroom cottages enjoy private patios and garden areas within the old courtyard, walled garden, or croquet lawn. Accessed via their own private driveway and with ample parking, including the provision of EV charging and enclosed bike store, there is equitable seclusion for both the guests, and the main house residents.
With a robust annual turnover, owners would also find it within their purview to increase the accommodation offerings courtesy of Planning Permission and Listed Building Consent in place for a sixth cottage. More information on the properties can be found at
Indicative occupancy and accounts available on request.
Location
Ty Mawr is located in the pretty village of Llanfrynach, just 3.4 miles south of the large market town of Brecon. It is a tranquil setting, offering easy access for walks, bike rides, and hikes in the surrounding dramatic scenery of the celebrated Bannau Brycheiniog (Brecon Beacons) National Park.
Excellent road connections provide direct access to south Wales and the capital, Cardiff, h via the A470 (45 miles), giving access to the M4 corridor leading to Bristol and London. The English border and the literary haven of Hay-on-Wye is just 17 miles away and the lively historic town of Abergavenny is approximately 18 miles away.
Square Footage: 7,014 sq ft
Brochures
Web DetailsParticularsEnergy performance certificate - ask agent
Council TaxA payment made to your local authority in order to pay for local services like schools, libraries, and refuse collection. The amount you pay depends on the value of the property.Read more about council tax in our glossary page.
Band: H
Llanfrynach, Brecon, Powys, LD3
NEAREST STATIONS
Distances are straight line measurements from the centre of the postcode- Rhymney Station11.6 miles
About the agent
Why Savills
Founded in the UK in 1855, Savills is one of the world's leading property agents. Our experience and expertise span the globe, with over 700 offices across the Americas, Europe, Asia Pacific, Africa, and the Middle East. Our scale gives us wide-ranging specialist and local knowledge, and we take pride in providing best-in-class advice as we help individuals, businesses and institutions make better property decisions.
Outstanding property
We have been advising on
Notes
Staying secure when looking for property
Ensure you're up to date with our latest advice on how to avoid fraud or scams when looking for property online.
Visit our security centre to find out moreDisclaimer - Property reference CRS230133. The information displayed about this property comprises a property advertisement. Rightmove.co.uk makes no warranty as to the accuracy or completeness of the advertisement or any linked or associated information, and Rightmove has no control over the content. This property advertisement does not constitute property particulars. The information is provided and maintained by Savills, Cardiff. Please contact the selling agent or developer directly to obtain any information which may be available under the terms of The Energy Performance of Buildings (Certificates and Inspections) (England and Wales) Regulations 2007 or the Home Report if in relation to a residential property in Scotland.
*This is the average speed from the provider with the fastest broadband package available at this postcode. The average speed displayed is based on the download speeds of at least 50% of customers at peak time (8pm to 10pm). Fibre/cable services at the postcode are subject to availability and may differ between properties within a postcode. Speeds can be affected by a range of technical and environmental factors. The speed at the property may be lower than that listed above. You can check the estimated speed and confirm availability to a property prior to purchasing on the broadband provider's website. Providers may increase charges. The information is provided and maintained by Decision Technologies Limited.
**This is indicative only and based on a 2-person household with multiple devices and simultaneous usage. Broadband performance is affected by multiple factors including number of occupants and devices, simultaneous usage, router range etc. For more information speak to your broadband provider.
Map data ©OpenStreetMap contributors.





