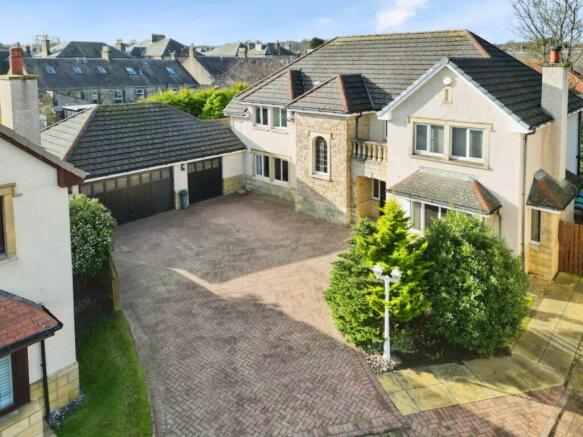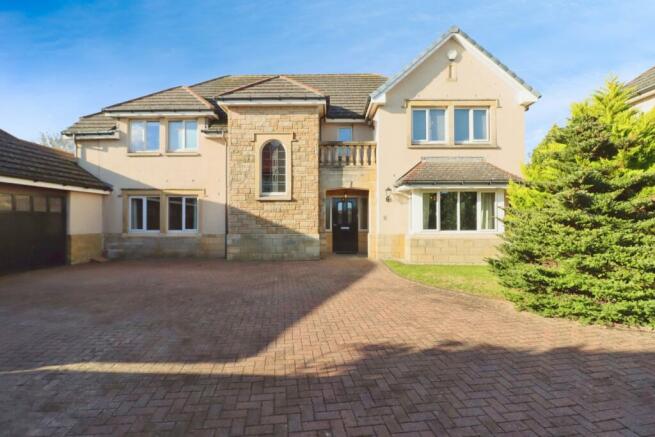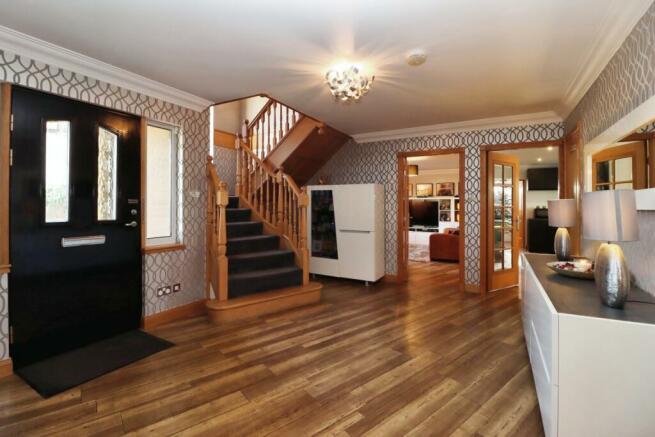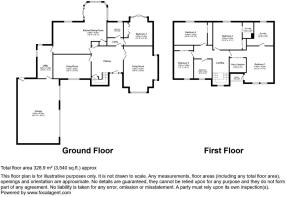
5 Halley's Court
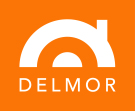
- PROPERTY TYPE
Detached
- BEDROOMS
5
- BATHROOMS
4
- SIZE
Ask agent
- TENUREDescribes how you own a property. There are different types of tenure - freehold, leasehold, and commonhold.Read more about tenure in our glossary page.
Freehold
Key features
- Centrally Located
- Triple Garage And Driveway
- Enclosed Private Gardens
- Spacious Throughout
- Close To All Local Amenities
- Stunning Main En-Suite
- Open Plan Living
- New Kitchen
Description
Delmor Kirkcaldy is excited to bring this stunning spacious family home to the market for sale. Set in the small and very desirable Halley's Court, this property sits at the head of the cul-de-sac which means there is no through traffic and is a very private, secure setting. Halley's Court is situated in the very heart of Kirkcaldy and provides easy access to a wonderful range of local facilities such as Balwearie Secondary School, Beveridge Park, the promenade, the high street and the bus and train stations (all of which are within walking distance).
The property itself sits at 269 m2 (2900 sq. ft) plus a triple garage therefore offers a spacious family home that unusually provides an equal split between living and sleeping.
Externally to the front of the property you find the mono-blocked driveway that can easily accommodate several cars and leads to the triple garage that has internal access to the home. To the rear the garden is deceptive in its size as it wraps itself round the side of the property to behind the garages. The striking feature is the privacy the garden offers, and the current owners have incorporated a summer house patio area that allows socializing and entertaining, a grass area for children to play, a greenhouse, two additional patio areas for table and chairs. The garden has a mature theme with various trees, bushes and shrubs.
Entering the property from the front you step into a wonderfully large hallway with its beautiful flooring that leads to various rooms and has an impressive staircase with a large stunning window overlooking the front. On the ground floor you have the front facing lounge with double wooden doors leading from the hall, a wood burner, two unique windows and the wooden flooring continued from the hallway. The ground floor has a double bedroom with built-in wardrobes and French doors that lead to the rear garden and a family bathroom that can easily act as an En-suite to the double bedroom if desired (ideal for a teenager or elderly parent). The bathroom contains a four-piece bathroom suite with a large free standing bath, shower cubicle, W/C and hand basin. There is a further lounge/office/games room overlooking the front of the home. Completing the ground floor is the very spacious open plan kitchen, dining and sun room and utility room with access to the garage. The current owners have continued the beautiful flooring through to the kitchen/dining area and into the sun room. A new kitchen was installed in 2023 with the main features being the large central island and the AGA, as expected with a modern kitchen there is an integrated fridge/freezer, ample work-tops and cupboard/storage, the utility room houses the white goods and an additional American style fridge/freezer, the dining room area can accommodate a large table and chairs and leads to the sunroom which in turn leads directly to the rear garden. The family spend a lot of time in this area.
On the top floor you find the main bedroom that is extremely spacious and has its own walk-in wardrobe/dressing room, a simply stunning large En-suite bathroom with a deep free-standing bath, his and hers sinks with mirrors, bidet, shower cubicle and W/C and if that is not enough, the bedroom also provides access on to a small private balcony that can accommodate a small table and chairs. Moving back into the landing area you find a second double bedroom with its own En-Suite that includes a shower cubicle, hand basin and W/C and built-in wardrobes. There is a third rear facing double bedroom again with built-in wardrobes, and a fourth front facing double bedroom also with built-in wardrobes. The fully tiled family bathroom which has a bath, separate shower cubicle, W/C and hand basin completes this level of the property.
The property is fully double glazed and benefits from gas central heating.
IMPORTANT NOTE TO POTENTIAL PURCHASERS:
We endeavour to make our particulars accurate and reliable, however, they do not constitute or form part of an offer or any contract and none is to be relied upon as statements of representation or fact. The services, systems and appliances listed in this specification have not been tested by us and no guarantee as to their operating ability or efficiency is given. All photographs and measurements have been taken as a guide only and are not precise. Floor plans where included are not to scale and accuracy is not guaranteed. If you require clarification or further information on any points, please contact us, especially if you are travelling some distance to view. Fixtures and fittings other than those mentioned are to be agreed with the seller.
EPC rating: C. Tenure: Freehold,
- COUNCIL TAXA payment made to your local authority in order to pay for local services like schools, libraries, and refuse collection. The amount you pay depends on the value of the property.Read more about council Tax in our glossary page.
- Band: G
- PARKINGDetails of how and where vehicles can be parked, and any associated costs.Read more about parking in our glossary page.
- Garage
- GARDENA property has access to an outdoor space, which could be private or shared.
- Private garden
- ACCESSIBILITYHow a property has been adapted to meet the needs of vulnerable or disabled individuals.Read more about accessibility in our glossary page.
- Ask agent
Energy performance certificate - ask agent
5 Halley's Court
NEAREST STATIONS
Distances are straight line measurements from the centre of the postcode- Kirkcaldy Station0.4 miles
- Kinghorn Station2.6 miles
- Glenrothes with Thornton Station4.0 miles
About the agent
Delmor independent estate and letting agents lead the way with cutting edge technology, and the most experienced, knowledgeable and qualified staff in the market place. They adhere to the rules and regulations of the National Association of Estate Agents and the Financial Conduct Authority.
The company prides itself in the level of customer care it provides to buyers and sellers a like.
FREE market appraisals for any seller or landlord can be obtained
Industry affiliations

Notes
Staying secure when looking for property
Ensure you're up to date with our latest advice on how to avoid fraud or scams when looking for property online.
Visit our security centre to find out moreDisclaimer - Property reference P225. The information displayed about this property comprises a property advertisement. Rightmove.co.uk makes no warranty as to the accuracy or completeness of the advertisement or any linked or associated information, and Rightmove has no control over the content. This property advertisement does not constitute property particulars. The information is provided and maintained by Delmor Estate & Lettings Agents, Kirkcaldy. Please contact the selling agent or developer directly to obtain any information which may be available under the terms of The Energy Performance of Buildings (Certificates and Inspections) (England and Wales) Regulations 2007 or the Home Report if in relation to a residential property in Scotland.
*This is the average speed from the provider with the fastest broadband package available at this postcode. The average speed displayed is based on the download speeds of at least 50% of customers at peak time (8pm to 10pm). Fibre/cable services at the postcode are subject to availability and may differ between properties within a postcode. Speeds can be affected by a range of technical and environmental factors. The speed at the property may be lower than that listed above. You can check the estimated speed and confirm availability to a property prior to purchasing on the broadband provider's website. Providers may increase charges. The information is provided and maintained by Decision Technologies Limited. **This is indicative only and based on a 2-person household with multiple devices and simultaneous usage. Broadband performance is affected by multiple factors including number of occupants and devices, simultaneous usage, router range etc. For more information speak to your broadband provider.
Map data ©OpenStreetMap contributors.
