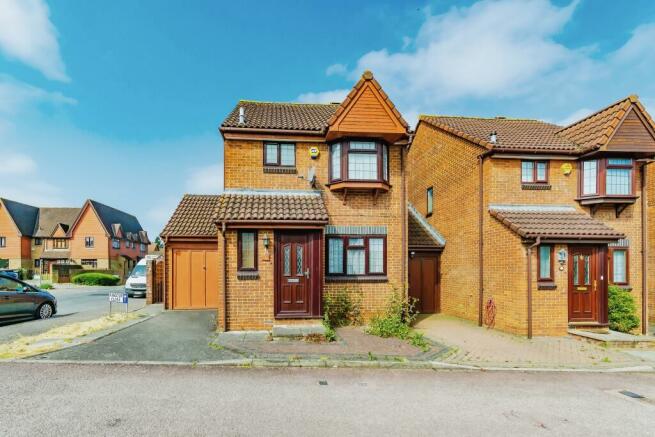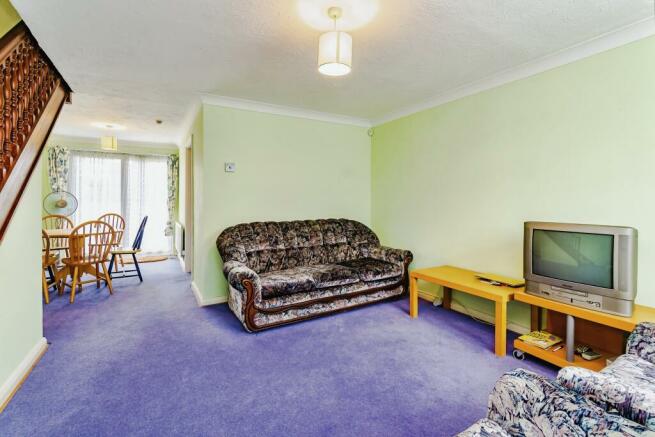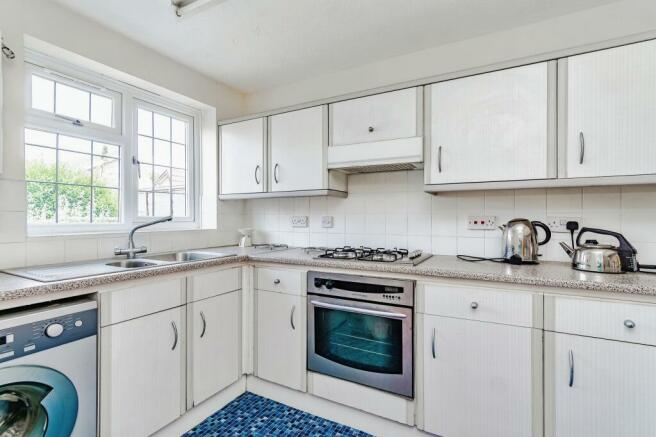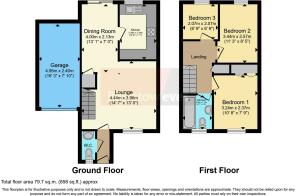Kingcup Close, Shirley, Croydon, Surrey, CR0

- PROPERTY TYPE
Link Detached House
- BEDROOMS
3
- BATHROOMS
1
- SIZE
Ask agent
- TENUREDescribes how you own a property. There are different types of tenure - freehold, leasehold, and commonhold.Read more about tenure in our glossary page.
Freehold
Key features
- Linked detached family house
- Three bedrooms
- Gas fired central hearing
- Downstairs w.c
- Private walled garden
- Driveway parking
- Attached garage
- No onward chain
Description
Located within the popular Shirley Oaks Village with a wide expanse of open land, which is owned by the residents of the village as shareholders. A bus service operates on the village providing access to the Wickham Road and Croydon. As well as a variety of local shops, cafes and restaurants. Croydon train station provides fast and frequent trains to London Victoria, Gatwick and the south.
Shirley Oaks Village is a modern development of properties constructed in the mid 1980's and sited within open communal land, which the residents own as shareholders. The property is located within a small cul-de-sac off Primrose Lane, where a local bus service provides access to Croydon, further routes are available along the Wickham Road. East Croydon station provides routes to London Victoria, Gatwick and the south.
Entrance Hall
0m x 0m
WC
0m x 0m
Frosted window to front. Low level flush w.c. Vanity basin with tiled splash back. Localised wall tiling. Radiator.
Lounge
4.45m x 3.68m
Window to front. Radiator. Coved ceiling. Open plan to dining room area.
Dining Area
3.4m x 2.11m
Under stairs storage cupboard. Sliding doors to garden. Radiator. Coved ceiling.
Kitchen
3.23m x 2.13m
Window to rear. Fitted with base and wall mounted units with inset sink unit. Myson wall mounted boiler. Integrated gas hob with filter hood over and oven. Recess for fridge/freezer and washing machine. Radiator.
Landing
0m x 0m
Airing housing water cylinder. Access to loft.
Master Bedroom
3.4m x 2.57m
Bay window to front. Fitted double and single wardrobe. Radiator.
Bedroom Two
3.23m x 2.31m
Window to rear. Radiator.
Bedroom Three
3.4m x 2.11m
Window to rear.
Bathroom
0m x 0m
Frosted window to front. Panel enclosed bath with shower over. Low level flush w.c Pedestal wash hand basin. Localised wash hand basin. Radiator.
Garden
0m x 0m
Walled private rear garden with a south westerly aspect. Patio area and laid to lawn. Outside tap. Shed. Side access.
Garage
0m x 0m
Attached single garage with up and over door and personal door to garden. Gas and electric wall mounted meters. Power and light. Accessed via personal driveway providing off street parking.
Brochures
Particulars- COUNCIL TAXA payment made to your local authority in order to pay for local services like schools, libraries, and refuse collection. The amount you pay depends on the value of the property.Read more about council Tax in our glossary page.
- Band: TBC
- PARKINGDetails of how and where vehicles can be parked, and any associated costs.Read more about parking in our glossary page.
- Yes
- GARDENA property has access to an outdoor space, which could be private or shared.
- Yes
- ACCESSIBILITYHow a property has been adapted to meet the needs of vulnerable or disabled individuals.Read more about accessibility in our glossary page.
- Ask agent
Kingcup Close, Shirley, Croydon, Surrey, CR0
Add your favourite places to see how long it takes you to get there.
__mins driving to your place



Your mortgage
Notes
Staying secure when looking for property
Ensure you're up to date with our latest advice on how to avoid fraud or scams when looking for property online.
Visit our security centre to find out moreDisclaimer - Property reference SRY160171. The information displayed about this property comprises a property advertisement. Rightmove.co.uk makes no warranty as to the accuracy or completeness of the advertisement or any linked or associated information, and Rightmove has no control over the content. This property advertisement does not constitute property particulars. The information is provided and maintained by Bairstow Eves, Shirley. Please contact the selling agent or developer directly to obtain any information which may be available under the terms of The Energy Performance of Buildings (Certificates and Inspections) (England and Wales) Regulations 2007 or the Home Report if in relation to a residential property in Scotland.
*This is the average speed from the provider with the fastest broadband package available at this postcode. The average speed displayed is based on the download speeds of at least 50% of customers at peak time (8pm to 10pm). Fibre/cable services at the postcode are subject to availability and may differ between properties within a postcode. Speeds can be affected by a range of technical and environmental factors. The speed at the property may be lower than that listed above. You can check the estimated speed and confirm availability to a property prior to purchasing on the broadband provider's website. Providers may increase charges. The information is provided and maintained by Decision Technologies Limited. **This is indicative only and based on a 2-person household with multiple devices and simultaneous usage. Broadband performance is affected by multiple factors including number of occupants and devices, simultaneous usage, router range etc. For more information speak to your broadband provider.
Map data ©OpenStreetMap contributors.




