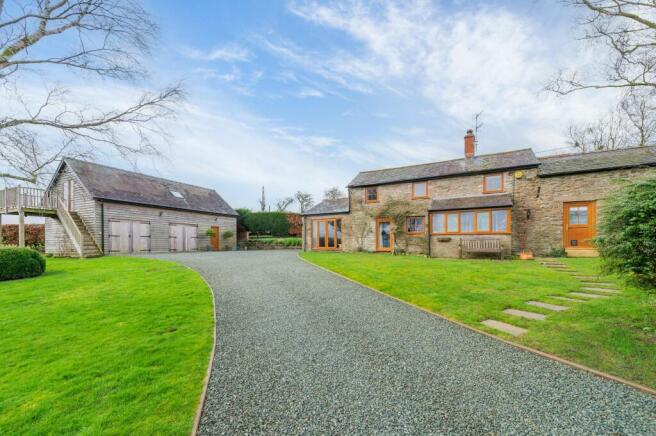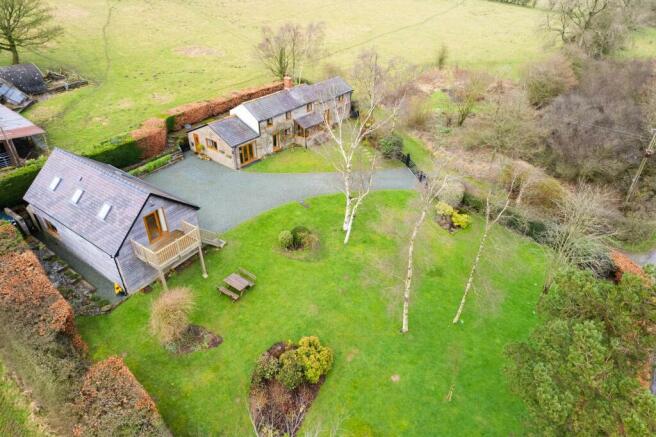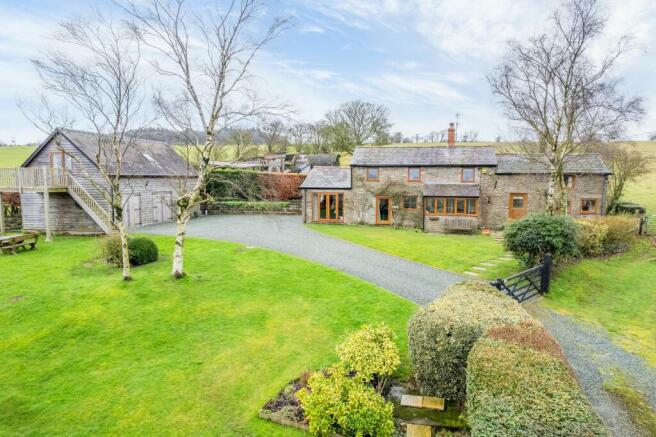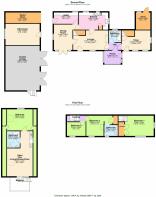Black Park, Trelystan, Leighton, Welshpool

- PROPERTY TYPE
Detached
- BEDROOMS
4
- BATHROOMS
3
- SIZE
Ask agent
- TENUREDescribes how you own a property. There are different types of tenure - freehold, leasehold, and commonhold.Read more about tenure in our glossary page.
Freehold
Key features
- Breathtaking panoramas encompassing the Wrekin, Stiperstones, and Beacon Ring
- Character and charm
- Dating back to 1740
- Detached timber-clad self-contained annexe
- Peaceful and private garden
- Spacious and versatile living
Description
Step inside and discover a characterful haven where exposed stone walls, timber beams, and quarry tiled floors exude warmth and whisper timeless stories. Gather loved ones in the spacious lounge, savour memorable meals in the dedicated dining room, or unwind in the cosy snug. The well-equipped kitchen and utility room cater to your culinary desires, while a conveniently located downstairs bathroom ensures comfort.
Black Park offers flexible sleeping arrangements. Two separate staircases invite privacy and possibilities. One leads to two double bedrooms, one boasting a refreshing en-suite. The second staircase leads to a generously proportioned double bedroom, where exposed beams add rustic charm and three windows bathe the space in natural light, revealing breath-taking countryside vistas.
Across the sweeping driveway lies an impressive detached timber-clad annexe, offering a world of potential. Downstairs, a double garage, log store, and office/gym room provide practical solutions, while upstairs, an open-plan living area with kitchenette, shower room, and double bedroom awaits. Imagine this as a lucrative holiday let, a private haven for family or guests, or an independent living space for loved ones. Step outside onto the raised deck and be mesmerized by the panoramic views of the Shropshire Hills.
Beyond the walls, tranquil havens unfold. Immerse yourself in the vast lawns and breath-taking countryside views, breathing in the fresh air and embracing the quiet serenity of your surroundings.
Porch | Lounge | Dining room | Snug | Downstairs bathroom | Kitchen | Utility | Three double bedrooms with en-suite to master | Detached self-contained annexe | Double garage | Office/gym
Welshpool 5 miles, Newtown 15 miles, Shrewsbury 16 miles, Oswestry 17 miles
Council Tax Band: F (Powys County Council)
Tenure: Freehold
Porch
2.71m x 2.08m
A generously sized porch invites guests with its warm atmosphere. Exposed stone walls exude rustic charm, complemented by the practical elegance of the quarry tiled floor. After an invigorating countryside walk, weary boots can be shed with ease here before stepping onto the threshold, marked by a rustic timber door leading into the welcoming hall of the main house.
Lounge
5.7m x 3.19m
The lounge radiates warmth and character with its inviting wooden flooring. Overhead, white-painted ceiling beams add a touch of rustic elegance. A focal point is the charming inglenook fireplace, featuring an oak mantel and slate hearth housing a wood-burning stove, perfect for cosy evenings. Natural light floods the room through a window and door that grant seamless access to the private garden, blurring the lines between indoor and outdoor living. Additionally, internal doors provide convenient access to the kitchen, dining room, hall, and staircase, facilitating easy flow within the main living area.
Dining Room
3.97m x 4.14m
The dining room exudes a sense of spaciousness and light, perfect for hosting memorable gatherings. French doors open directly onto the garden, seamlessly blending indoor and outdoor dining experiences. A window on the side elevation provides additional natural light, while the tiled floor offers practicality and a touch of rustic charm. Painted white stone walls add a touch of elegance, contrasting beautifully with the exposed beams that lend a sense of character and warmth.
Snug
4.68m x 3.19m
The snug offers a delightful retreat with an abundance of natural light streaming through three windows facing the front and side elevations. A charming doorway grants direct access to the front garden, inviting seamless connections with the outdoors. The floor is adorned with plush fitted carpet, ensuring comfort underfoot, while a discreetly integrated under-stair cupboard provides valuable storage space. Additionally, a dedicated doorway leads to a staircase, granting convenient access to Bedroom 1, creating a sense of self-contained tranquillity within the larger home.
Kitchen
4.76m x 2.8m
The heart of the home, the kitchen, boasts a feature oil Rayburn stove, serving not only as a culinary centrepiece but also contributing to heating and hot water provision. The room is beautifully bathed in natural light, courtesy of a Velux window and three additional windows overlooking the rear and side elevations. Practicality meets aesthetics with the quarry tiled floor, while timber fitted floor and wall units with elegant granite worktops create a warm and inviting atmosphere. Modern conveniences are seamlessly integrated, including a fridge, dishwasher, and pantry cupboard. A convenient doorway connects the kitchen directly to the utility room and dining area, facilitating efficient workflow and effortless entertaining.
Utility
3.97m x 1.85m
A stable-style door grants access to the practical utility room, featuring tiled flooring for easy cleaning. Fitted floor units provide organized storage, while dedicated space and plumbing accommodate a washing machine, dryer, and fridge/freezer. A convenient stainless steel sink and ample work surface complete the functional space.
Bathroom
1.99m x 1.93m
The downstairs bathroom provides a functional and aesthetically pleasing respite. It features a classic white three-piece suite comprising a panelled bath with a Victorian mixer tap and shower attachment, a pedestal hand wash basin, and a WC. Neutral-toned tiles adorn the walls.
Bedroom 1
5.74m x 3.29m
Accessed solely via the staircase from the snug, Bedroom One offers a haven of peaceful seclusion. Natural light floods the open-plan space through a Velux window above the stairs and two additional windows. Rustic charm abounds with exposed beams and an apex ceiling, complemented by the warmth of wooden flooring and white-painted stone walls.
Bedroom 2
4.27m x 3.29m
Accessed via the main staircase from the lounge, Bedroom Two offers a blend of comfort and practicality. A charming feature fireplace adds a touch of character, while plush carpeting ensures underfoot comfort. Natural light streams through a front-facing window, and a timber door adorned with ornate hinges grants access to the main hallway. A convenient dressing area features a fitted double wardrobe with ample hanging space and shelving, catering to wardrobe needs. Additionally, a dedicated doorway leads to the en-suite bathroom, providing a seamless and private experience.
En-suite
2.21m x 1.79m
The contemporary en-suite bathroom features a spacious corner shower cubicle equipped with a Mira shower for an invigorating experience. A WC and sink further cater to daily needs, with tiled flooring ensuring easy cleaning. Completing the functional space is a window facing the front, offering natural light and ventilation.
Bedroom 3
3.04m x 2.24m
This generously sized double bedroom provides a serene haven with plush cream carpet underfoot. A front-facing window with a deep windowsill invites natural light and offers a pleasant outlook. This practical and comfortable space provides a peaceful retreat for slumber or relaxation.
Self-contained annexe
A charming timber-clad annexe, constructed in 2020, rests opposite the main cottage across the driveway.
Open plan living/kitchen/diner
4.2m x 7.32m
Ascend the decked steps to reach the first-floor living space, encompassing an open-plan layout for living, dining, and kitchenette functions. Light floods the room through UPVC glass doors and two Velux windows, further enhanced by the wood-effect flooring. The modern kitchenette features sleek, gloss-unit cabinetry with a timber work surface, a composite sink with mixer tap, and integrated appliances such as an electric oven, induction hob, and fridge. This self-contained haven offers practical functionality and contemporary comfort.
Bedroom
4.2m x 3.46m
The double bedroom offers a peaceful retreat with a window overlooking the rear and a Velux window providing additional natural light from the side. Wood-effect flooring creates a warm atmosphere, while discreet eaves storage maximizes space utilization. This tranquil haven ensures both comfort and practicality.
Bathroom
2.09m x 2.69m
The bathroom offers a contemporary aesthetic with laminate wood-effect flooring, WC, hand wash basin, and a convenient shower cubicle equipped with an electric shower. Natural light fills the space thanks to a skylight window, creating a bright and airy atmosphere.
Office/gym
5.59m x 3.48m
This adaptable space currently serves as an office/gym, but its potential extends beyond its present use. The room features plush carpeting for comfort, a window to the side providing natural light, and readily available power and lighting to accommodate various needs.
Services
Mains water & electric, Rayburn oil central heating and water, bottled gas for hob, private drainage (septic tank)
Fixtures & Fittings
Only those items known as fixtures and fittings will be included in the sale. Certain items such as garden ornaments, carpets and curtains may be available by separate negotiation.
Important Notice
Our particulars have been prepared with care and are checked where possible by the vendor. They are however, intended as a guide. Measurements, areas and distances are approximate. Appliances, plumbing, heating and electrical fittings are noted, but not tested. Legal matters including Rights of Way, Covenants, Easements, Wayleaves and Planning matters have not been verified and you should take advice from your legal representatives and Surveyor.
Brochures
BrochureCouncil TaxA payment made to your local authority in order to pay for local services like schools, libraries, and refuse collection. The amount you pay depends on the value of the property.Read more about council tax in our glossary page.
Band: F
Black Park, Trelystan, Leighton, Welshpool
NEAREST STATIONS
Distances are straight line measurements from the centre of the postcode- Welshpool Station2.6 miles
About the agent
Hello. I’m Gemma Grantham - Owner/Director of Grantham’s Estates
I am passionate about offering a proactive, bespoke, first-class service, by focusing on a maximum of 10 properties at any given time.
Buyers and sellers will only ever deal with me, from property appraisal through to completion, offering you Director-level involvement through every stage of the process.
By dealing with only one person, you will benefit from someone who fully understands your property, the loca
Industry affiliations


Notes
Staying secure when looking for property
Ensure you're up to date with our latest advice on how to avoid fraud or scams when looking for property online.
Visit our security centre to find out moreDisclaimer - Property reference RS0064. The information displayed about this property comprises a property advertisement. Rightmove.co.uk makes no warranty as to the accuracy or completeness of the advertisement or any linked or associated information, and Rightmove has no control over the content. This property advertisement does not constitute property particulars. The information is provided and maintained by Grantham's Estates Limited, Shrewsbury. Please contact the selling agent or developer directly to obtain any information which may be available under the terms of The Energy Performance of Buildings (Certificates and Inspections) (England and Wales) Regulations 2007 or the Home Report if in relation to a residential property in Scotland.
*This is the average speed from the provider with the fastest broadband package available at this postcode. The average speed displayed is based on the download speeds of at least 50% of customers at peak time (8pm to 10pm). Fibre/cable services at the postcode are subject to availability and may differ between properties within a postcode. Speeds can be affected by a range of technical and environmental factors. The speed at the property may be lower than that listed above. You can check the estimated speed and confirm availability to a property prior to purchasing on the broadband provider's website. Providers may increase charges. The information is provided and maintained by Decision Technologies Limited.
**This is indicative only and based on a 2-person household with multiple devices and simultaneous usage. Broadband performance is affected by multiple factors including number of occupants and devices, simultaneous usage, router range etc. For more information speak to your broadband provider.
Map data ©OpenStreetMap contributors.




