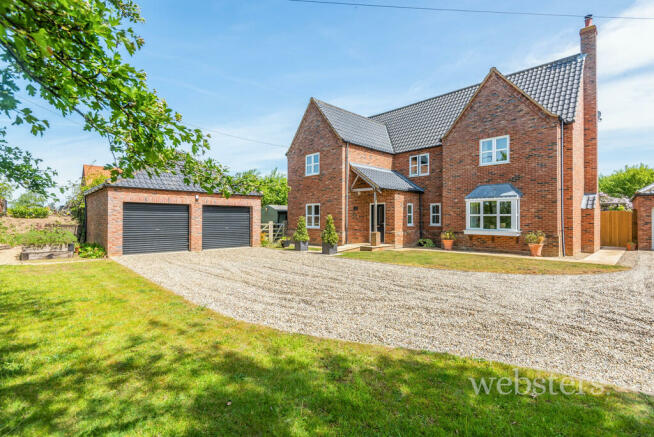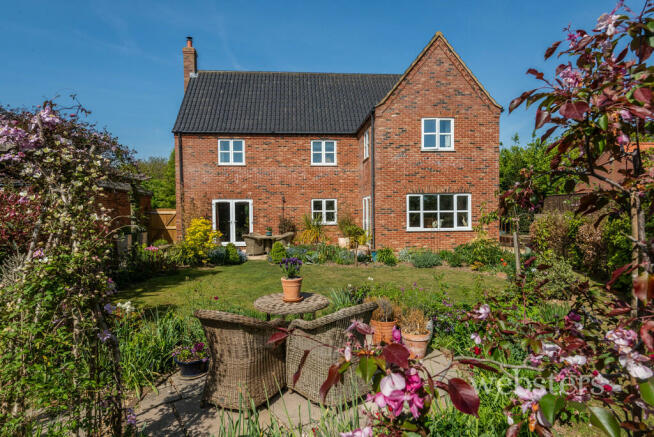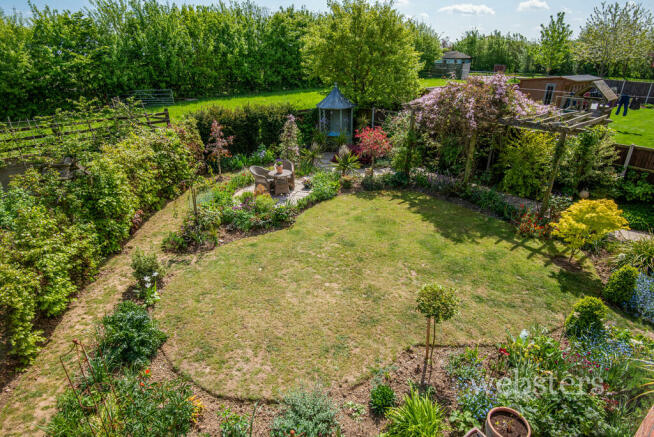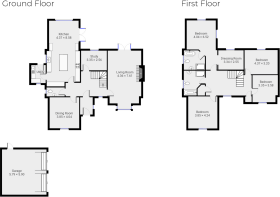School Lane, Neatishead

- PROPERTY TYPE
Detached
- BEDROOMS
4
- BATHROOMS
2
- SIZE
Ask agent
- TENUREDescribes how you own a property. There are different types of tenure - freehold, leasehold, and commonhold.Read more about tenure in our glossary page.
Freehold
Key features
- EXECUTIVE DETACHED HOUSE
- FOUR BEDROOMS
- THREE RECEPTION ROOMS
- LUXURY KITCHEN/DINING ROOM
- JUST UNDER 2,500 SQFT
- DOUBLE GARAGE & AMPLE PARKING
- PRINCIPAL BEDROOM SUITE
- COUNCIL TAX BAND F
Description
LOCATION This highly desirable property is well located near the centre of Neatishead village, being just a short walk from the village's vibrant community centre, a seven days a week general store and postbox, together with a well respected pub for food and drink. The Neatishead Staithe and Barton Broad Boardwalk are close by that gives access to Barton Broad. The twin villages of Wroxham and Hoveton are just a 10 minute drive away, that sit on either side of the meandering River Bure. Together known as the capital of the Broads, this village community is the heart and hub of boating holidays on the Norfolk Broads harbouring a wealth of food outlets and shops, including a riverside hotel and an extensive supermarket.
ENTRANCE PORCH 1' 63" x 2' 16" (1.91m x 1.02m) Tiled flooring, radiator, door to hallway, double glazed window to side.
HALLWAY Wood flooring, under stairs storage cupboard, stairs to first floor, doors to rooms, radiator, double glazed window to front.
LOUNGE 4' 12" x 6' 52" (1.52m x 3.15m) Wood flooring, doors to rear garden, radiator x2, double glazed bay window to front, exposed brick fireplace, oak mantle, wood burner.
DINING ROOM 3' 71" x 3' 90" (2.72m x 3.2m) Wood flooring, radiator, double glazed window to front.
HOME OFFICE/BEDROOM 5 3' 32" x 2' 43" (1.73m x 1.7m) Wood flooring, radiator, double glazed window to front.
CLOAKROOM 2' 23" x 1' 27" (1.19m x 0.99m) Wood flooring, low level W/C, pedestal wash basin, radiator, tiled splash backs, obscured double glazed window to side, extractor.
KITCHEN/DINING ROOM 4' 12" x 8' 38" (1.52m x 3.4m) Kitchen upgraded in 2017. Range of Eric Bates bespoke, fitted base and wall units with granite work surfaces over, kitchen island with granite worktops, storage, breakfast bar and space for wine cooler. double butler sink, space for free standing fridge freezer, plumbing and space for dishwasher, space for free standing double oven, marble splash backs, wood flooring, radiator, door to patio area, door to utility, double glazed window to side & rear, spotlights, under counter lighting.
UTILITY ROOM 1' 83" x 2' 26" (2.41m x 1.27m) Range of fitted base and wall units with work surfaces over, sink drainer unit, plumbing and space for washing machine, space for tumble dryer, oil boiler, double glazed window to front, door to garden, extractor.
GALLERIED LANDING Fitted carpet, doors to all rooms, access to loft space, storage cupboard, airing cupboard.
BEDROOM ONE 3' 71" x 6' 31" (2.72m x 2.62m) Fitted carpet, opening to dressing room, door to en suite, radiator, double glazed window to rear & side.
DRESSING ROOM 3' 19" x 2' 46" (1.4m x 1.78m) Fitted carpet, radiator, double glazed window to rear.
ENSUITE 2' 65" x 2' 48" (2.26m x 1.83m) Laminate floor tiles, rolled top, claw footed bath, low level W/C, pedestal wash basin, shower cubicle , radiator, heated towel rail, part tiled walls, obscured double glazed window to side, extractor.
BEDROOM TWO 3' 72" x 4' 12" (2.74m x 1.52m) Fitted carpet, radiator, double glazed window to front.
BEDROOM THREE 4' 21" x 3' 05" (1.75m x 1.04m) Fitted carpet, radiator, double glazed window to rear.
BEDROOM FOUR 3' 24" x 3' 43" (1.52m x 2.01m) Fitted carpet, radiator, double glazed window to front.
FAMILY BATHROOM 2' 63" x 3' 09" (2.21m x 1.14m) Laminate floor tiles, shower cubicle with thermostatically controlled shower, panelled bath, low level W/C, pedestal wash basin, part tiled walls, heated towel rail, radiator, extractor, obscured double glazed window to side.
OUTSIDE FRONT Shingle driveway leading to the double garage with electric, remote controlled doors, power and lighting, gardens mainly laid to lawn with a range of plants, trees and shrubs, outside entrance porch. access to the side, wood store, timber framed storage shed, oil tank.
OUTSIDE REAR Well stocked mature garden, well manicured lawn, range of mature plants, trees and shrubs, hard standing seating area, arbour seating area, hard standing patio, pergola, outside lighting, side access, vegetable patch with five raised flowerbeds.
COUNCIL TAX The property comes under North Norfolk District Council and is in tax band F.
SERVICES oil and electricity, water and drainage are connected. Websters have not tested the services
VIEWINGS Strictly by appointment with the sole agents only: Websters
Energy performance certificate - ask agent
Council TaxA payment made to your local authority in order to pay for local services like schools, libraries, and refuse collection. The amount you pay depends on the value of the property.Read more about council tax in our glossary page.
Band: F
School Lane, Neatishead
NEAREST STATIONS
Distances are straight line measurements from the centre of the postcode- Hoveton & Wroxham Station2.7 miles
- Worstead Station4.0 miles
About the agent
Websters is an independent, family run Estate and Letting Agent with branches in Norwich & Coltishall, offering Residential Sales, Lettings and Property Management throughout Norfolk.
At Websters we create meaningful relationships with our clients, built on trust, deep sector knowledge, reputation and recommendation. If you?re wondering what we do differently, the answer is everything. In fact, we don?t think of ourselves as typical estate agents at all. We?re genuine people with a huge
Notes
Staying secure when looking for property
Ensure you're up to date with our latest advice on how to avoid fraud or scams when looking for property online.
Visit our security centre to find out moreDisclaimer - Property reference 100328005278. The information displayed about this property comprises a property advertisement. Rightmove.co.uk makes no warranty as to the accuracy or completeness of the advertisement or any linked or associated information, and Rightmove has no control over the content. This property advertisement does not constitute property particulars. The information is provided and maintained by Websters Coltishall, Horstead. Please contact the selling agent or developer directly to obtain any information which may be available under the terms of The Energy Performance of Buildings (Certificates and Inspections) (England and Wales) Regulations 2007 or the Home Report if in relation to a residential property in Scotland.
*This is the average speed from the provider with the fastest broadband package available at this postcode. The average speed displayed is based on the download speeds of at least 50% of customers at peak time (8pm to 10pm). Fibre/cable services at the postcode are subject to availability and may differ between properties within a postcode. Speeds can be affected by a range of technical and environmental factors. The speed at the property may be lower than that listed above. You can check the estimated speed and confirm availability to a property prior to purchasing on the broadband provider's website. Providers may increase charges. The information is provided and maintained by Decision Technologies Limited. **This is indicative only and based on a 2-person household with multiple devices and simultaneous usage. Broadband performance is affected by multiple factors including number of occupants and devices, simultaneous usage, router range etc. For more information speak to your broadband provider.
Map data ©OpenStreetMap contributors.




