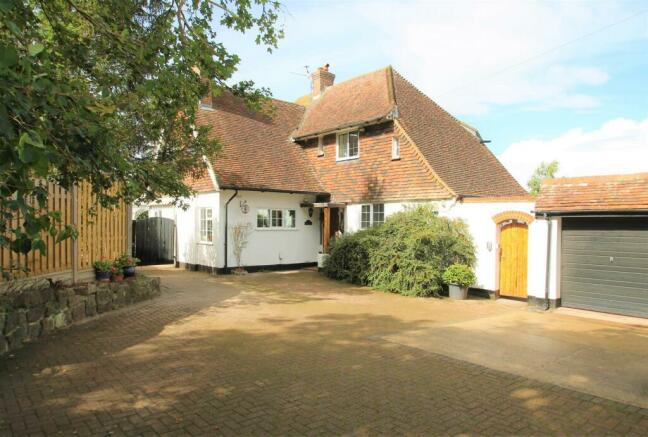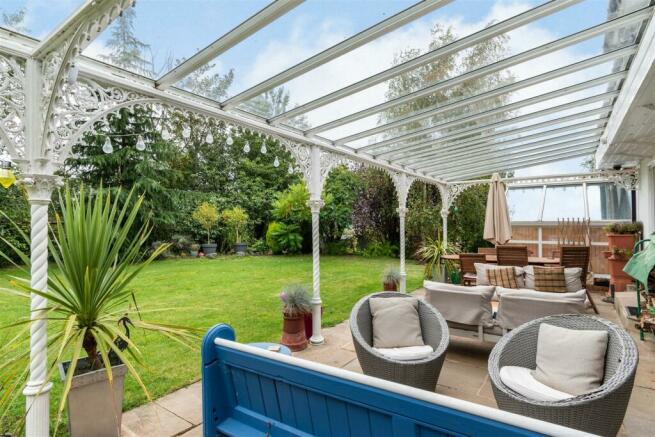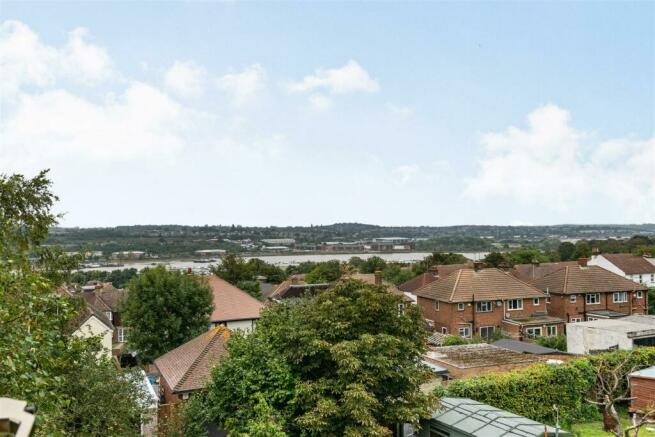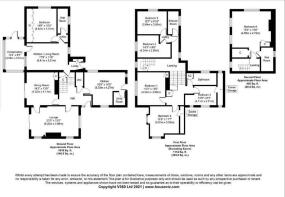
Nashenden Lane, Rochester, ME1 3JQ

- PROPERTY TYPE
Detached
- BEDROOMS
7
- BATHROOMS
4
- SIZE
3,065 sq ft
285 sq m
- TENUREDescribes how you own a property. There are different types of tenure - freehold, leasehold, and commonhold.Read more about tenure in our glossary page.
Freehold
Key features
- Charming & Heavily Extended Detached Property
- Principal Bedroom with En Suite
- Six Well Proportioned Bedroom
- 1 Bedroom Self Contained Annexe with its Own Entrance
- Three Reception Rooms (Including The Annexe)
- Good Sized Garden
- Double Garage & Good Sized Driveway
- Views Over the Medway Estuary
- Viewing Strongly Recommended
- EPC Rating: D
Description
This charming property offers character and space and is situated within a pleasant lane on the fringe of Borstal enjoying views across the Medway estuary, whilst still being well placed for access to Rochester & Wouldham which are a short drive away. Rochester centre boasts a Cathedral, a castle, high street with independent shops, bars and restaurants with the mainline station having hi-speed services to London St Pancras as well as services to London Victoria, Cannon Street and Charing Cross. Viewing of the property is highly recommended.
Internally: -
Ground Floor -
Reception Hall - 3.61m x 2.24m (11'10 x 7'4) - Split Level, oak flooring, stairs to first floor, stairs leading down to annexe entrance
Cloakroom/Wc -
Living Room - 6.12m x 3.94m (20'1 x 12'11) - Oak Flooring. Exposed brick fireplace and chimney breast housing wood burner, double aspect windows and patio door to rear.
Dining Room - 4.27m x 3.61m (14' x 11'10) - Oak flooring, attractive feature fireplace with marble mantle piece and hearth, fitted alcove storage cupboard, patio door to rear.
Kitchen/Breakfast Room - 4.95m x 4.24m (16'3 x 13'11) -
Utility Room - 1.63m x 1.63m (5'4 x 5'4 ) - Wall mounted boiler, selection of units incorporating sink unit and space for washing machine.
Annexe - Entrance either via side door or reception hall to main house.....
Open Plan Lounge/Kitchen - 5.41m x 3.45m (17'9 x 11'4) -
Conservatory - 3.76m x 2.44m (12'4 x 8') -
Inner Lobby - Wall mounted boiler, space for washing machine. access to bedroom and shower room
Bedroom - 4.09m x 3.15m (13'5 x 10'4) - (Measurement excluding Wardrobe recess) A good range of fitted wardrobes.
Shower Room -
First Floor -
Bedroom - 4.34m x 3.66m (14'3 x 12') - Attractive ornamental fireplace, built in cupboard.
Bedroom - 3.78m x 3.61m (12'5 x 11'10) -
Bedroom - 3.84m x 3.00m (12'7 x 9'10) - Window to rear enjoys views across the Medway estuary.
Bedroom - 4.39m x 2.87m (14'5 x 9'5) -
Bedroom - 4.09m x 2.44m (13'5 x 8') - Built in cupboard
Bathroom -
Shower Room -
Second Floor -
Principal Bedroom - 4.70m x 3.71m (15'5 x 12'2) - Window to side enjoying views over the Medway estuary, 2 x velux windows, 2 x built in wardrobes.
En Suite Shower -
Externally: -
Driveway - 5 Bar gate to entrance leading to a good sized mainly block paved drive. Side pedestrian access...
Double Garage With Attached Workshop - 5.69m x 5.28m (18'8 x 17'4) - 2 x single up and over door, power and lighting window to side, pedestrian door to side, and inner pedestrian door leading to workshop
Gardens - Beautifully maintained and established gardens which is mainly laid to lawn with mature trees and shrubs. To the rear of the property is Victorian style veranda with a paved terrace which provides a lovely covered seating area for the family to enjoy,
Metal Shed - 5.33m x 5.03m (17'6 x 16'6) - Power and Lighting, and a further 3 timber sheds.
Additional Information - Freehold
Council Tax Band F (for main house)
Council Tax Band A (for annex)
EPC Rating D
Double Glazing
Gas Central Heating
Brochures
Nashenden Lane, Rochester, ME1 3JQBrochureCouncil TaxA payment made to your local authority in order to pay for local services like schools, libraries, and refuse collection. The amount you pay depends on the value of the property.Read more about council tax in our glossary page.
Band: F
Nashenden Lane, Rochester, ME1 3JQ
NEAREST STATIONS
Distances are straight line measurements from the centre of the postcode- Cuxton Station1.2 miles
- Rochester Station1.6 miles
- Chatham Station1.7 miles
About the agent
FROM INSPECTION TO VIEWING IN LESS THAN EIGHT HOURS!!
Our investment in the latest technology allows this to happen so if you want a top performing agent with the best exposure, we offer the best solution. Covering Maidstone and Mid Kent with a network of offices, we will offer your property from every branch as well as our prominent Head Office in Maidstone town centre. As members of The Guild of Property Professionals we can offer property from our
Industry affiliations

Notes
Staying secure when looking for property
Ensure you're up to date with our latest advice on how to avoid fraud or scams when looking for property online.
Visit our security centre to find out moreDisclaimer - Property reference 32891406. The information displayed about this property comprises a property advertisement. Rightmove.co.uk makes no warranty as to the accuracy or completeness of the advertisement or any linked or associated information, and Rightmove has no control over the content. This property advertisement does not constitute property particulars. The information is provided and maintained by Page & Wells, Larkfield. Please contact the selling agent or developer directly to obtain any information which may be available under the terms of The Energy Performance of Buildings (Certificates and Inspections) (England and Wales) Regulations 2007 or the Home Report if in relation to a residential property in Scotland.
*This is the average speed from the provider with the fastest broadband package available at this postcode. The average speed displayed is based on the download speeds of at least 50% of customers at peak time (8pm to 10pm). Fibre/cable services at the postcode are subject to availability and may differ between properties within a postcode. Speeds can be affected by a range of technical and environmental factors. The speed at the property may be lower than that listed above. You can check the estimated speed and confirm availability to a property prior to purchasing on the broadband provider's website. Providers may increase charges. The information is provided and maintained by Decision Technologies Limited.
**This is indicative only and based on a 2-person household with multiple devices and simultaneous usage. Broadband performance is affected by multiple factors including number of occupants and devices, simultaneous usage, router range etc. For more information speak to your broadband provider.
Map data ©OpenStreetMap contributors.





