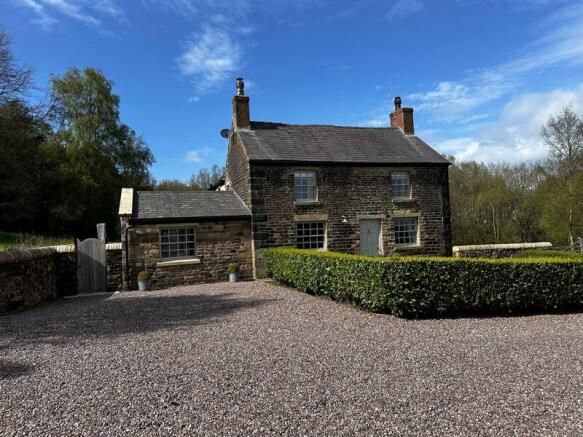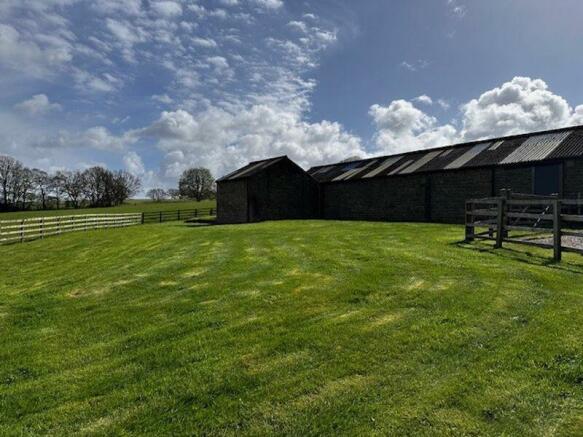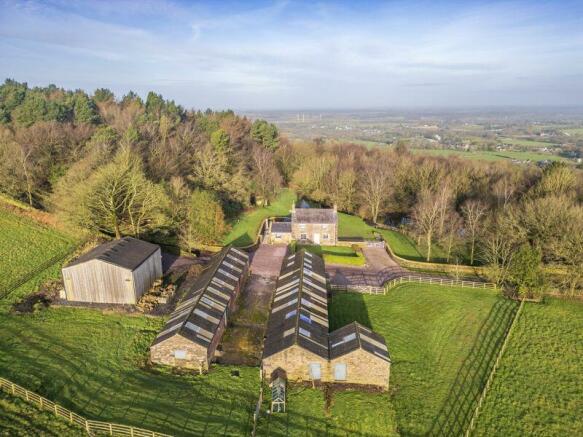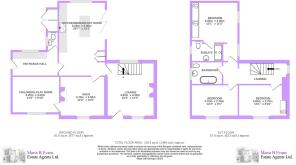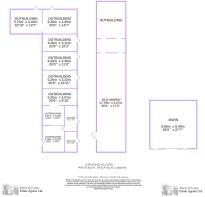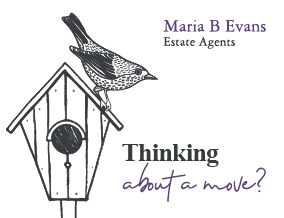
Coopers Lane, Harrock Hill, Heskin, PR7 5PU

- PROPERTY TYPE
Detached
- BEDROOMS
3
- BATHROOMS
2
- SIZE
Ask agent
- TENUREDescribes how you own a property. There are different types of tenure - freehold, leasehold, and commonhold.Read more about tenure in our glossary page.
Freehold
Key features
- Exquisitely charming, stone built farmhouse
- Dating back to circa 16th century
- Extended and refurbished in recent years to a high standard
- Three/four bedrooms with master en-suite, two/three reception rooms
- Neptune fitted dining kitchen with bi-folding doors to garden patio
- Sat in approximately 2.3 acres of gardens and paddocks
- Two sizable cattle sheds for ancillary use
- Large agricultural building for garaging/store or alternative use
- Far reaching views in a secluded location
Description
The farmhouse itself, briefly, comprises a principal lounge, formal diningroom, family room/bedroom four, an impressive Neptune-fitted dining kitchen,adjacent complementary Neptune-fitted utility room and cloakroom, three first-floordouble bedrooms, en suite to the master bedroom and a sumptuous family bathroom.This fine home must be seen to be appreciated - no truer words have been spoken.The FarmhouseThe primary door stands proudly to the front of the farmhouse and opens directly tothe lounge, however, for ease on a daily basis, the family use the side hardwoodtimber stable-style door which opens to the utility/boot room and leads on to the innerhall. Timber ledged and braced latch doors and broad openings give way into thevarious, beautifully presented rooms throughout and which also benefit from doubleglazed hardwood sash windows and are warmed by traditional style central heatingcast iron radiators throughout.The dual aspect principal lounge overlooks the front and rear gardens via a sashwindow and stone mullion panels, respectively. Lit by recessed down-lights setbetween the ceiling beams, the eye is immediately drawn to the handsome, full-heightsandstone chimney breast with inset oak beam and a Clearview log burning stove onthe raised stone flagged hearth. A handmade oak staircase with painted spindlespasses the mullion window as it rises and turns to the first-floor landing.The impressive dining kitchen has an accomplished range of two-tone Neptunecabinetry, hand painted in Ink and Lily, to cover all culinary storage requirements andincorporates cup-handled pan drawers, larder cupboards and a generously sized islandbreakfast bar with a one-and- a-half bowl porcelain sink and Quooker tap inset in thepale Silestone work-surface. The canopy-set Aga has an extractor fan above andintegrated appliances include and automatic dishwasher and fridge. Lit by downlights and pendant lights for evening ambience, the hardwood, handmade bi-foldingdoors and rear sash window allow the natural daylight to reflect on the limestonetumbled tile floor which continues into the utility room and cloakroom.The dining room overlooks the front, has recessed down-lighting to the beamedceiling and oak flooring continues into the adjacent family room. The full-heightsandstone chimney breast with inset beam and stone flagged hearth surrounds afurther Clearview log burning stove and, opposite, is a wall lined with handmadepainted bookshelves continuing the ink colour-way of the kitchen.The family room also overlooks the frontage, has recessed down-lights to the partvaulted ceiling with King Truss. In addition, there is a television point and underfloor heating.The limestone tumbled tile utility/boot room, with underfloor heating, is fitted withNeptune kitchen cabinets with oak worktops and has an inset Butlers sink unit andswan-neck lever tap set beneath the rear sash window, plumbing for a washingmachine and space for a tumble dryer. The tall cabinet range includes a larder, shoeshelves, integrated freezer and a settle with coat rack above, naturally lit by the Veluxwindow.Completing the ground floor, the under-floor heated cloakroom has a rear windowand is fitted with a white Burlington two-piece suite of wash stand mounted basin andlow flush w.c., and is warmed by a radiator with attached chrome heated towel rail.
The L-shaped landing has a part-vaulted and beamed ceiling with recessed downlights, a side window and spindle balustrade.A step-rise gives way to the master bedroom which has two sash windows,overlooking the gardens and pond, vaulted ceiling with exposed timber beams andrecessed down-lighting. A range of handmade fitted wardrobes line one wall andthere is ample space for further drawer banks and storage units. With a sash windowto the rear looking towards the private woodland, the adjacent en suite has downlighting showcasing the underfloor heated grey Mandarin Stone limestone floor andwall tiling to the walk-in shower stall with Samuel Heath taps, rainfall and handshowers. A Neptune marble topped drawer bank has twin inset wash basins with walllights over and there is also a Burlington low flush w.c.Bedrooms two and three both overlook the front, are double rooms with recesseddown-lights to their part-vaulted ceilings, sash windows and the former has ahandmade built-in wardrobe and decorative stone fire surround.The family bathroom overlooks the rear gardens and woodland, has recessed downlights to the beamed ceiling and oak flooring. Painted wall-panelling to dado heightin muted shades forms the backdrop to the white Burlington traditional style threepiece suite comprising a chrome wash stand and basin, low flush w.c. and a standalone cast-iron deep C.P. Hart bathtub with wall mounted faucets. A chrome heatedrail affixed to the traditional style radiator warms the towels.
The Grounds
The property is approached off Coopers Lane, through stone gate pillars with(cobbled entrance in two weeks) to a dry-stone wall and mature tree linedTarmacadam driveway leading up to the farmhouse and provides Staffordshire pinkstone gravelled parking for numerous cars. Accessed via a timber five-barred gate,the rear of the property is a laid to a formal lawn garden and an extensive limestoneflagged terrace wraps around three of the farmhouse elevations, is sheltered by askilfully finished dry-stone wall and provides a perfect al fresco dining area withexterior lighting and armoured power points. Beyond the wall, the lawn drops awayto a copse with natural pond, winding paths into the woodland with maturerhododendrons and there is also a children’s playground area. To the side of theproperty, the cedar-clad control/plant room houses the wall mounted Vaillant gascentral heating boiler, insulated hot water tank, manifolds for the under-floor heatingsystem, fuse box plus storage space and an exterior oak-framed sheltered log store.
Across the driveway and having a stock-fenced paddock which wraps around to theside and rear of the two, long, substantial, 18th century and latter traditional stonebuilt, single-storey sub-divided barns extending to 232sq.m (2497sq.ft) and 170sq.m(1830sq.ft) with central courtyard, and the large, full-height steel portal frame barn,measuring 90sq.m (968sq.ft) and 6.18m (20ft) to the ridge, traditional timber cladwith sliding timber door and internal concrete blockwork and external yard area. Bothoffer myriad of opportunity for ancillary development to the farmhouse such asfamilial residential annex, hobby farm, storage, equestrian use or even potential forusing the volume to extend the farmhouse, and the portal frame barn could potentiallyaccommodate commercial uses, a classic car collection or even a residential barnconversion – subject to the appropriate local authority consent.
Please ask for furtherdetails regarding probable potential and also possible restrictions.
Viewing is strictly by appointment through Maria B Evans Estate Agents
We are reliably informed that the Tenure of the property is Freehold
The Local Authority is West Lancashire Borough Council
The EPC rating is E
The Council Tax Band is G
The property is served by septic tank
The property is warmed by LPG central heating system
Please note:Room measurements given in these property details are approximate and are supplied as a guide only.All land measurements are supplied by the Vendor and should be verified by the buyer's solicitor. Wewould advise that all services, appliances and heating facilities be confirmed in working order by anappropriately registered service company or surveyor on behalf of the buyer as Maria B. Evans EstateAgency cannot be held responsible for any faults found. No responsibility can be accepted for anyexpenses incurred by prospective purchasers.
Sales Office: 34 Town Road, Croston, PR26 9RB T: Rentals T:
W: E: .
Company No 8160611 Registered Office: 5a The Common, Parbold, Lancs WN8 7HA
Brochures
Full DetailsBrochureCouncil TaxA payment made to your local authority in order to pay for local services like schools, libraries, and refuse collection. The amount you pay depends on the value of the property.Read more about council tax in our glossary page.
Band: G
Coopers Lane, Harrock Hill, Heskin, PR7 5PU
NEAREST STATIONS
Distances are straight line measurements from the centre of the postcode- Parbold Station2.2 miles
- Appley Bridge Station2.5 miles
- Hoscar Station3.1 miles
About the agent
Moving is a busy and exciting time and we're here to make sure the experience goes as smoothly as possible by giving you all the help you need under one roof. The company has always used computer and internet technology, but the company's biggest strength is the genuinely warm, friendly and professional approach that we offer all of our clients.
Notes
Staying secure when looking for property
Ensure you're up to date with our latest advice on how to avoid fraud or scams when looking for property online.
Visit our security centre to find out moreDisclaimer - Property reference 12267712. The information displayed about this property comprises a property advertisement. Rightmove.co.uk makes no warranty as to the accuracy or completeness of the advertisement or any linked or associated information, and Rightmove has no control over the content. This property advertisement does not constitute property particulars. The information is provided and maintained by Maria B Evans Estate Agents, Croston. Please contact the selling agent or developer directly to obtain any information which may be available under the terms of The Energy Performance of Buildings (Certificates and Inspections) (England and Wales) Regulations 2007 or the Home Report if in relation to a residential property in Scotland.
*This is the average speed from the provider with the fastest broadband package available at this postcode. The average speed displayed is based on the download speeds of at least 50% of customers at peak time (8pm to 10pm). Fibre/cable services at the postcode are subject to availability and may differ between properties within a postcode. Speeds can be affected by a range of technical and environmental factors. The speed at the property may be lower than that listed above. You can check the estimated speed and confirm availability to a property prior to purchasing on the broadband provider's website. Providers may increase charges. The information is provided and maintained by Decision Technologies Limited. **This is indicative only and based on a 2-person household with multiple devices and simultaneous usage. Broadband performance is affected by multiple factors including number of occupants and devices, simultaneous usage, router range etc. For more information speak to your broadband provider.
Map data ©OpenStreetMap contributors.
