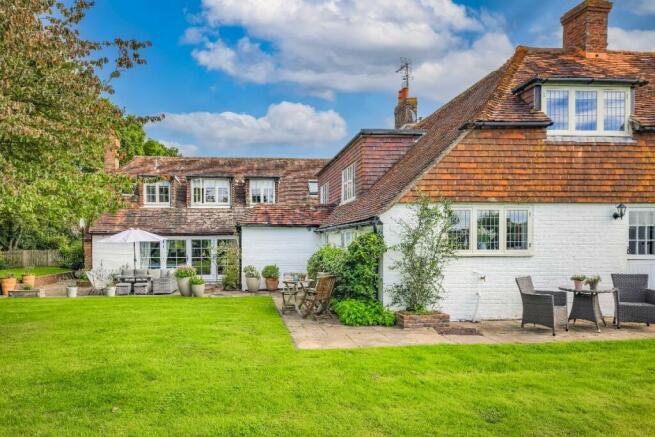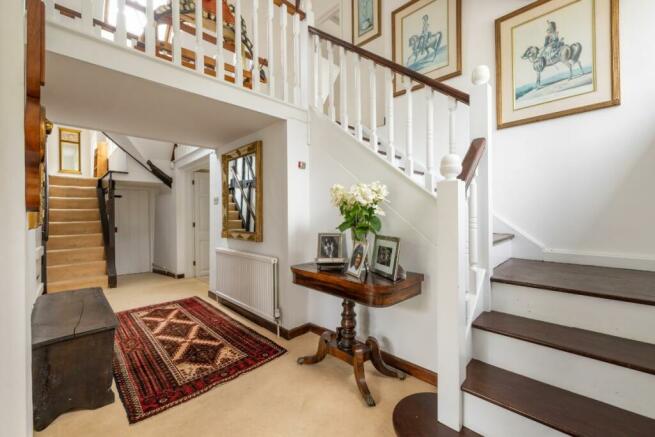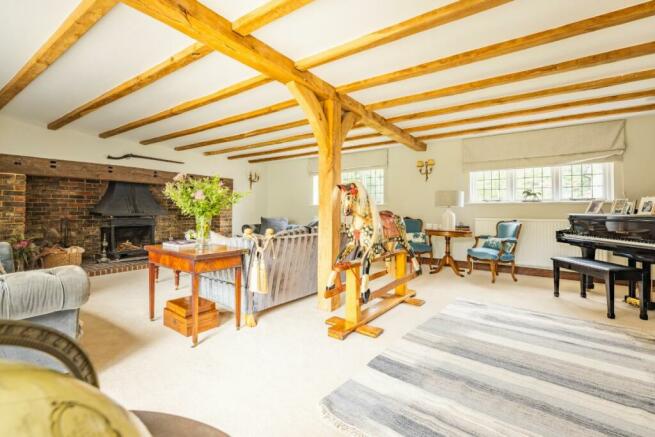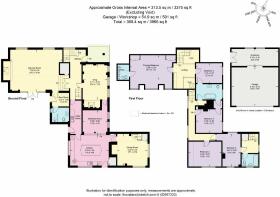Upper Dicker, Hailsham

- PROPERTY TYPE
Detached
- BEDROOMS
5
- BATHROOMS
4
- SIZE
Ask agent
- TENUREDescribes how you own a property. There are different types of tenure - freehold, leasehold, and commonhold.Read more about tenure in our glossary page.
Freehold
Key features
- Village of Upper Dicker
- Detached 5 bedroom family home
- Drawing room and snug
- Open plan kitchen and breakfast room
- Swimming Pool
- Double garage and workshop
- Gatwick Airport 45 minutes away
- 8.7 miles to Glyndebourne opera house
- Council tax band G
Description
Pull up through the five-bar gate and onto the gravel driveway where there is ample parking alongside a detached garage with workshop. Lush lawn and mature floral borders provide a decorative embellishment to the handsome frontage.
Open the traditional door, with lion head knocker, beyond the portico shelter and make your way into the airy, double height entrance hall, a broad area with stairs leading up ahead. Exposed beams within the walls nod to the heritage of the home, as you turn left and left again into the cosy snug. A handsome fireplace is full of character, with windows framing views out to the side. A door from this room connects to the breakfast-kitchen.
Across the hall from the snug, step down into the impressive sitting room, where Tolkienesque comfort awaits beneath the low timber beams and cheering inglenook fireplace. Grandly sized and full of character, there is ample space for a piano in this generous sitting room, alongside sofas and side tables. Light streams in through French doors which open to a terrace beyond, ideal for dining and relaxing.
Another door off the sitting room leads to a boot room entrance, perfect for you to take your wellies after those wonderful walks with the perfect furry friend. From here there is also access to an accessible downstairs shower room, contemporary in its design and tiling and furnished with walk-in shower, vanity unit wash basin, heated towel radiator and WC.
Back in the entrance hallway, make your way through to the utility room, where quarry tiled flooring lends a traditional touch in harmony with the exposed beams. With storage, a sink and plumbing for washer-dryer, a stable door offers outdoor access. This room leads through, via another stable door, to the kitchen.
Cook up a feast for family and friends, in this practically designed, timeless, Metamorphosis kitchen. Solid wood cabinetry provides plenty of storage, with bevelled granite worktops and a host of appliances including Neff double oven, induction hob, Belfast sink and dishwasher. Alongside space for a freestanding American style fridge-freezer, there is a large central island brimming with storage. Stable doors lead out to the terrace, looking out over the lush green lawn to the pool beyond. A breakfasting area is tucked off to the left of this capaciously sized kitchen.
Meanwhile, opening up off the kitchen and filled with light from windows to two sides is the formal dining room. Ideal for occasions and celebrations, this room has a feature ornamental fireplace.
Returning to the main entrance, take the stairs up, passing the window on the turn, to emerge on a light and bright landing, with skylight and beams above.
Set beneath an intimate sloping roofline, arrive at the principal suite on the right. Deep storage is available within the eaves, whilst cosy cream carpet extends underfoot for comfort. Pause a moment in the window seat, to admire the view.
Traditionally tiled in chequered white and black, refreshment awaits in the ensuite, with large, wet-room shower with heated towel radiator conveniently close by, twin wash basins brimming in vanity unit storage and a WC.
Returning to the minstrels' gallery landing, take in the view over the hall below to both sides, before continuing ahead into the second bedroom, where cottage windows topped in exposed beams invite light in and infuse the room with cosy comfort. Irregular exposed beams within the smooth plaster wall are evocative of a bygone era.
A home full of nooks, crannies, quirks and surprises, a dinky door leads into a beautiful ensuite bathroom, where a large, deep, double-ended bath with shower head attachment is set upon a plinth. A traditional style heated towel radiator, vanity unit wash basin and WC accompany it. There is also an airing cupboard off the ensuite housing the water tank.
Take another small door out to a separate landing, leading to a second set of stairs which reconnect you with the ground floor.
Off this landing, arrive at another spacious double bedroom. Beams bedeck the walls once more, whilst a low window takes in the views. A door to the corner opens to an airing cupboard.
Back on the landing, turn left, where the antiquity of the home is felt in the occasional slant and slope of the original flooring beneath the cream carpet. Views extend over the garden through windows to the side.
Keep going, before peeping through a door on the right to another double bedroom, with high window and sloping ceiling. Finally, tucked away at the end of this landing is a fifth double bedroom, with characterful beams, cottage windows and access to an ensuite bathroom furnished with bath, wash basin, WC and shower. There is also a small dressing room-cum-study to the rear of the fifth bedroom, before arriving at a third flight of stairs, reconnecting with the ground floor via the dining room.
Garden delights
New fencing encloses the garden at Quinces, a home wrapped up in approx 1 acre of land.
Ideal for outdoorsy types, make the most of the countryside surroundings. Outside, the patio terrace soaks up the sunshine, edged in rolling green, sectioned into different 'rooms' to be explored.
In addition to the abundance of lawn, for the green fingered types you will find two raised beds to the rear where you can grow your own vegetables, and here there is also plenty of space for the children to play.
Roam the grounds, take a dip in the sapphire swimming pool or enjoy a rally on the tennis courts enjoying your own idyllic oasis.
On your doorstep
Upper Dicker is a family friendly village in the Wealden District of East Sussex, 11.7 miles (18.9 km) east of Lewes, accessible via the A27 and Hailsham Bypass/A22. With The Plough Inn public house, the village shop & cafe and a post office, Upper Dicker very much offers a traditional rural feel centred around community life.
There are many activities which you can participate and be part of the community such as the annual TUG-O-WAR at Dicker Day and around Christmas time join in on the carol singing around the village tree and drink mulled wine to keep warm.
You'll also find a handy GP surgery, Bridge Side Surgery in Hailsham, Bede's Senior School and Park Mead Primary School in Upper Dicker. And for the sporty and adventurous ones you will find Knockhatch Ski & Snowboard Centre and Knockhatch Adventure Park 3.7 miles away
Award-winning Rathfinny Wine Estate, renowned for its delicious sparkling wine and Michelin Guide restaurant, is 7.5 miles away. Burn off the calories with a ramble across Firle Beacon Nature Reserve, the Cuckmere Valley, Arlington bluebell walk & farm trail and Drusilla's Park - an established play park dedicated to wild-life conservation.
Upper Dicker offers excellent connectivity for commuters, day-trippers, and frequent flyers alike. With multiple mainline stations within easy reach, including nearby Polegate with its direct trains to London Bridge/Victoria in approximately 80 minutes and Gatwick Airport in just 45 minutes, you'll find getting around effortless. Additionally, the nearby A27 provides convenient access to Eastbourne and Portsmouth.
Venture a little further south, and you'll encounter the serene beauty of Friston Forest, the breathtaking vistas of Seven Sisters Country Park, charming seaside towns, and pristine beaches. Head east to experience the vibrant allure of Eastbourne, renowned for its magnificent coastline and proud host of the annual pre-Wimbledon tennis tournament at the prestigious Devonshire Park Lawn Tennis Club.
For lovers of classical music, the renowned Glyndebourne opera house awaits a short 8.7-mile journey. Immerse yourself in the opulence of a night out, surrounded by stylish guests elegantly dressed in black tie and floor-length gowns.
Lewes, the vibrant and historic county town, is an integral part of the South Downs National Park. Discover a thriving cultural and artistic scene, featuring a cinema, The Depot, and the prestigious Lewes Speakers Festival. Uncover a treasure trove of individual shops, eclectic high street chains, antique stores, flea markets, and bookshops. Take a leisurely break at one of the many popular cafes and restaurants, indulging in culinary delights.
Viewing strictly by appointment with Bees Homes.
If there is any point which is of particular importance to you, we invite you to discuss this with us, especially before you travel to view the property.
For a brochure of this home please call the Bees Homes country office.
Please Note:
Money Laundering Regulations 2007: Intending purchasers will be asked to produce identification documentation upon acceptance of any offer. We would ask for your cooperation in producing such in order that there will not be a delay in agreeing the sale.
Bees Homes use all reasonable endeavours to supply accurate property information in line with the Consumer Protection from Unfair Trading Regulations 2008. These property details do not constitute any part of the offer or contract and all measurements are approximate. It should not be assumed that this property has all the necessary Planning, Building Regulation or other consents. Any services, appliances and heating system(s) listed have not been checked or tested.
Land measurements: These are approximate sizes and are only intended as general guidance.
Floor plan measurements: These approximate room sizes are only intended as general guidance. You must verify the dimensions carefully before ordering carpets or any built in furniture.
Why not join our VIP BUYERS CLUB!
Once a member of our VIP BUYERS CLUB, you'll receive details of homes coming to market up to 7 days before everyone else. This gives you the opportunity to view and offer on the home before it goes to the open market.
A proportion of our unique homes are not advertised on the open market since many of our clients prefer a more discreet approach
As a member of the VIP BUYERS CLUB you will also be sent details of those properties we have been asked to sell privately.
Buyer Identification:
In accordance with Money Laundering Regulations, Bees Homes are required to obtain proof of identification for all buyers. Bees Homes employs the services of Credas to verify the identity and residence of purchasers.
Council Tax Band: G
Tenure: Freehold
Brochures
BrochureCouncil TaxA payment made to your local authority in order to pay for local services like schools, libraries, and refuse collection. The amount you pay depends on the value of the property.Read more about council tax in our glossary page.
Band: G
Upper Dicker, Hailsham
NEAREST STATIONS
Distances are straight line measurements from the centre of the postcode- Berwick Station2.8 miles
- Polegate Station4.0 miles
About the agent
If you are looking to sell or buy a property in Sussex, Bees Homes are here to help you.
We advise on how best to present your home for viewings, negotiate a sale and liaise with solicitors; we will be with you every step of the way. After all there is so much more then valuing your property and recommending a price!
We help buyers to find their dream home. We listen and observe to understand what you are looking for in a property.
And why not join our VIP BUYERS CLUB!
Notes
Staying secure when looking for property
Ensure you're up to date with our latest advice on how to avoid fraud or scams when looking for property online.
Visit our security centre to find out moreDisclaimer - Property reference RS0372. The information displayed about this property comprises a property advertisement. Rightmove.co.uk makes no warranty as to the accuracy or completeness of the advertisement or any linked or associated information, and Rightmove has no control over the content. This property advertisement does not constitute property particulars. The information is provided and maintained by Bees Homes, Alfriston. Please contact the selling agent or developer directly to obtain any information which may be available under the terms of The Energy Performance of Buildings (Certificates and Inspections) (England and Wales) Regulations 2007 or the Home Report if in relation to a residential property in Scotland.
*This is the average speed from the provider with the fastest broadband package available at this postcode. The average speed displayed is based on the download speeds of at least 50% of customers at peak time (8pm to 10pm). Fibre/cable services at the postcode are subject to availability and may differ between properties within a postcode. Speeds can be affected by a range of technical and environmental factors. The speed at the property may be lower than that listed above. You can check the estimated speed and confirm availability to a property prior to purchasing on the broadband provider's website. Providers may increase charges. The information is provided and maintained by Decision Technologies Limited.
**This is indicative only and based on a 2-person household with multiple devices and simultaneous usage. Broadband performance is affected by multiple factors including number of occupants and devices, simultaneous usage, router range etc. For more information speak to your broadband provider.
Map data ©OpenStreetMap contributors.




