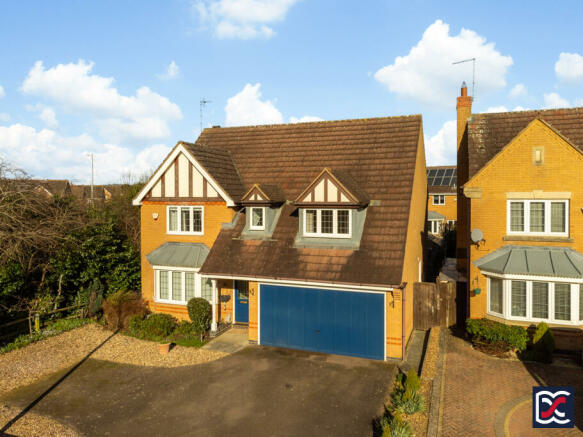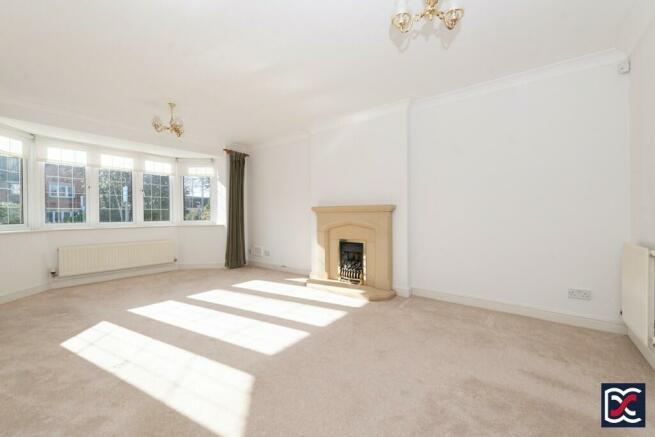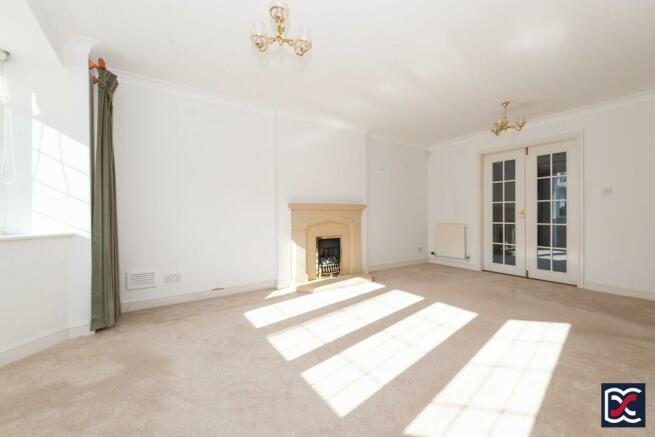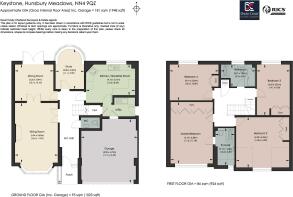Keystone, Hunsbury Meadows, Northampton, NN4

- PROPERTY TYPE
Detached
- BEDROOMS
4
- BATHROOMS
2
- SIZE
1,948 sq ft
181 sq m
- TENUREDescribes how you own a property. There are different types of tenure - freehold, leasehold, and commonhold.Read more about tenure in our glossary page.
Freehold
Key features
- Detached Family Home
- No onward chain
- Four bedrooms
- En-suite and family bathroom
- Three reception rooms
- Utility and Cloakroom
- Enclosed rear garden
- Integral double garage
Description
A four-bedroom detached property with integral double garage occupying a good-sized corner plot and offered for sale with no onward chain. Built by David Wilson Homes, the property is designed with low slung roof slopes incorporating timber gables and a segmental bay window to the front elevation. Accommodation briefly includes four bedrooms, three reception rooms, cloak room, utility, and integral double garage.
Features:
Detached Family Home
No onward chain
Four bedrooms
En-suite and family bathroom
Three reception rooms
Utility and Cloakroom
Enclosed rear garden
Integral double garage
Local Authority: West Northamptonshire Council (Northampton Area)
Council Tax: Band F
EPC: Rating C
Services: Gas, Electricity, Water, Drainage
Tenure: Freehold
Management Company: N/A
Management / Service Charge: N/A
Location:
The property is situated on the popular Hunsbury Meadows development which is located on the southwestern outskirts of Northampton. Upton Country Park boasting 126 hectares and bisected by the River Nene is close by with wide open spaces, footpaths, cycle ways, and a woodland making this a perfect space for exercise and recreation or simply returning to nature.
For retail and leisure time, the Sixfields complex accommodating the local town football stadium, cinemas, bowling alley and an array of restaurants is a short drive away with two large supermarkets and a garden centre also within easy reach of the property. For commuters, Junction 15A of the M1 motorway and the A45 ring road are conveniently close by and the town Railway Station with direct trains to London Euston and Birmingham New Street is a 12-minute drive away.
Schooling is available at Hunsbury Park Primary with secondary education at The Abbeyfield and Wootton Park. Nearby private education can be found at The Northampton High School for Girls and Quinton House.
Accommodation:
Main Entrance Hall
The main entrance hall is accessed via an open fronted porch with part glazed door and matching side light. Floors are finished with cut pile carpet and there is a large entrance grab mat. A flight of timber stairs with quarter-winder landings leads to the first-floor accommodation and incorporates matching cut pile carpet to the treads and rises and stained, turned handrails and balustrades. Glazed double swing timber doors open to the sitting room and a single glazed timber door opens to the study. Four panel doors open to the dining room and kitchen and there is a separate cloak room.
Sitting Room
A large and bright space with segmental bay window providing good natural sunlight. Double swing glazed timber doors open to the dining room and there is an open flame gas fire with minster-style surround.
Dining Room
Located to the rear left hand side of the property and with double glazed French doors opening onto the patio, the dining room is fitted with matching cut pile carpet.
Kitchen
The kitchen has a three unit window overlooking the rear garden and is fitted with a good range of well maintained, cottage style base and wall units incorporating integral fridge-freezer, dishwasher and two door electric oven. There is also a four burner gas hob with decorative extractor hood over. A breakfast bar has been formed making this space a very useful family area. A four-panel door opens onto the utility.
Utility
The utility is fitted with matching cottage style base and wall units with a stainless-steel sink and drainer with mixer tap. A part glazed door opens to the side elevation and there is a useful understairs cupboard. A four panel fire door opens to the large double garage.
Study Room
Incorporating a delightful half round bay window overlooking the rear garden the study room is a bright space and would make a perfect home office.
Ground Floor Cloakroom
Fitted with a close coupled WC and wall mounted wash hand basin with chrome pillar taps, the cloak room is neutrally decorated and has ceramic tile floors and mechanical extract ventilation.
First Floor:
First Floor Landing
A large galleried landing with panelled doors leading to the bedrooms and family bathroom. There is also a useful airing cupboard for clothes storage. Floors are finished with cut pile carpet and walls are neutrally decorated. A hinged ceiling hatch provides access to the roof void.
Master Bedroom
A good-sized double bedroom with full width, part-mirrored fitted wardrobes and a three-unit window which overlooks the front aspect. Floors have matching cut pile carpet and walls are neutrally decorated. A panelled door leads to the en-suite.
Master Bedroom En-Suite
Fitted with a three-piece suite comprising shower cubicle with concertina glazed screen, close-coupled WC, and ceramic clamshell wash handbasin with pedestal and chrome mixer taps. Floors are finished with slate effect ceramic tiles and walls have half height ceramic tiling. The part vaulted ceiling has a dormer window to the front aspect providing lighting and ventilation.
Bedroom Two
A further large double bedroom located to the front elevation of the property and with a three-unit dormer window to the vaulted ceiling providing good natural lighting. Floors are finished with cut pile carpet and walls are neutrally decorated. There is a useful 6-door fitted wardrobe.
Bedroom Three
A double bedroom located to the rear right-hand side of the property with a three-unit window overlooking the garden. Floors are finished with cut pile carpet and walls are neutrally decorated. There is a four-door fitted wardrobe providing good storage space.
Bedroom Four
Another double bedroom to the rear aspect with 3-unit window overlooking the garden. Floors have cut pile carpet and walls are neutrally decorated. A two-door fitted wardrobe provides storage space.
Family Bathroom
The family bathroom is fitted with a four-piece suite comprising bath with chrome mixer tap and shower cradle, close-coupled WC, ceramic clamshell wash hand basin with chrome pillar taps and pedestal, and double width shower cubicle with concertina glazed screen. A two-unit window provides natural lighting and ventilation, and floors are finished with slate effect ceramic tiles.
Outside Areas:
Front Aspect
The sunny front aspect has a large driveway with turning space. The remainder of the garden is finished with shingles and perimeter planters which are just coming into bloom. Boundaries comprise low level timber post and rail fencing.
Rear Garden
The enclosed rear garden has a central lawned area with established perimeter shrubs and saplings and also benefits from an aluminium glass house to the rear right hand side corner. Gated access is provided to the right hand side of the property and there is a patio area spanning the full width of the property. A buff facing garden wall with engineering copings and dog tooth detailing separates the tree-lined verge to Keystone. Remaining boundaries comprise timber post and panel fencing.
Integral Garage
A good sized space with power and lighting incorporating a built-in work bench and accessed via spring-loaded up-and-over vehicular doors. There is a six panel fire door providing access to the utility area.
Important Notice:
These particulars are subject to vendor approval. Whilst every care has been taken with the preparation of these Sales Particulars complete accuracy cannot be guaranteed and they do not constitute a contract or part of one. David Cosby Chartered Surveyors have not conducted a survey of the premises, nor have we tested services, appliances, equipment, or fittings within the property and therefore no guarantee can be made that they are in good working order. No assumption should be made that the property has all necessary statutory approvals and consents such as planning and building regulations approval. Any measurements given within the particulars are approximate and photographs are provided for general information and do not infer that any item shown is included in the sale. Any plans provided are for illustrative purposes only and are not to scale. In all cases, prospective purchasers should verify matters for themselves by way of independent inspection and enquiries. Any comments made herein on the condition of the property are provided for guidance only and should not be relied upon.
Brochures
BrochureCouncil TaxA payment made to your local authority in order to pay for local services like schools, libraries, and refuse collection. The amount you pay depends on the value of the property.Read more about council tax in our glossary page.
Ask agent
Keystone, Hunsbury Meadows, Northampton, NN4
NEAREST STATIONS
Distances are straight line measurements from the centre of the postcode- Northampton Station1.9 miles
About the agent
David Cosby Chartered Surveyors, Farthingstone
Little Court Cottage Maidford Road, Farthingstone, NN12 8HE

David Cosby is a multidisciplinary Chartered Surveying practice offering professional, friendly advice on all aspects of commercial and residential property matters.
Established in 2003 and based in Northamptonshire we are ideally situated near to the motorway networks to enable our surveyors to carry out a full range of services across the regions for individuals as well as businesses.
Please click on the links below for further information on the services that we offer or comple
Industry affiliations

Notes
Staying secure when looking for property
Ensure you're up to date with our latest advice on how to avoid fraud or scams when looking for property online.
Visit our security centre to find out moreDisclaimer - Property reference 6365. The information displayed about this property comprises a property advertisement. Rightmove.co.uk makes no warranty as to the accuracy or completeness of the advertisement or any linked or associated information, and Rightmove has no control over the content. This property advertisement does not constitute property particulars. The information is provided and maintained by David Cosby Chartered Surveyors, Farthingstone. Please contact the selling agent or developer directly to obtain any information which may be available under the terms of The Energy Performance of Buildings (Certificates and Inspections) (England and Wales) Regulations 2007 or the Home Report if in relation to a residential property in Scotland.
*This is the average speed from the provider with the fastest broadband package available at this postcode. The average speed displayed is based on the download speeds of at least 50% of customers at peak time (8pm to 10pm). Fibre/cable services at the postcode are subject to availability and may differ between properties within a postcode. Speeds can be affected by a range of technical and environmental factors. The speed at the property may be lower than that listed above. You can check the estimated speed and confirm availability to a property prior to purchasing on the broadband provider's website. Providers may increase charges. The information is provided and maintained by Decision Technologies Limited.
**This is indicative only and based on a 2-person household with multiple devices and simultaneous usage. Broadband performance is affected by multiple factors including number of occupants and devices, simultaneous usage, router range etc. For more information speak to your broadband provider.
Map data ©OpenStreetMap contributors.




