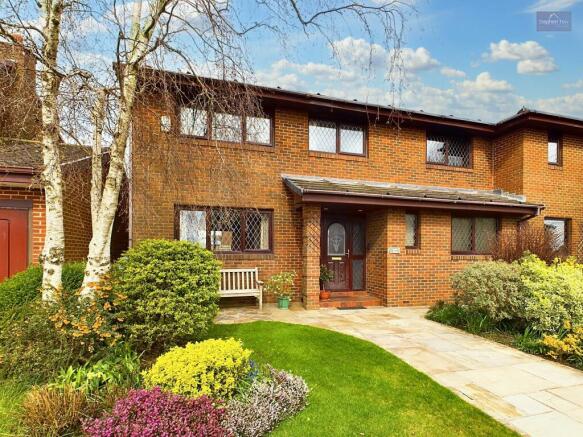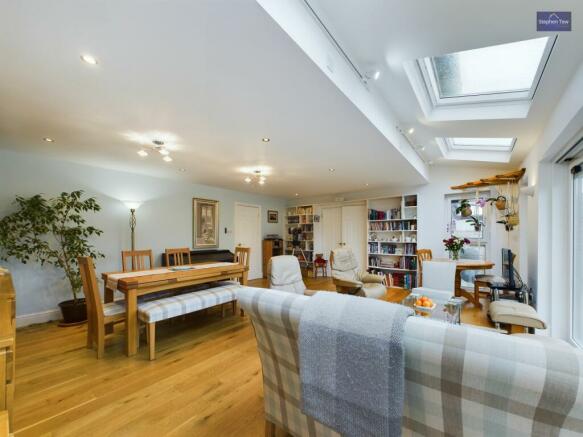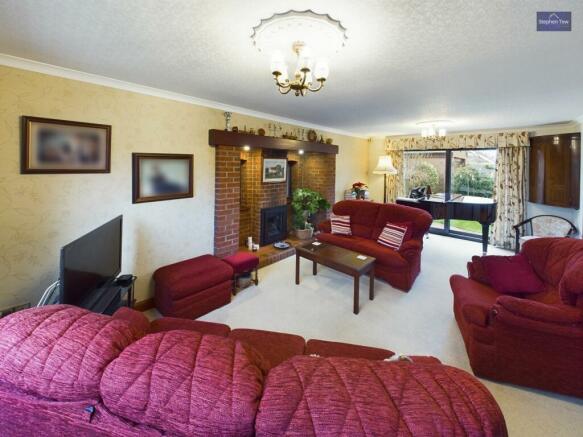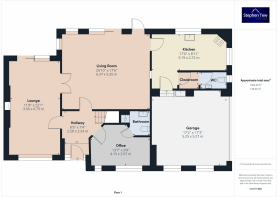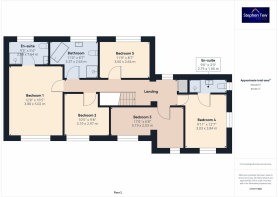Highcross Hill, Poulton-Le-Fylde, FY6

- PROPERTY TYPE
Detached
- BEDROOMS
5
- BATHROOMS
4
- SIZE
2,045 sq ft
190 sq m
- TENUREDescribes how you own a property. There are different types of tenure - freehold, leasehold, and commonhold.Read more about tenure in our glossary page.
Freehold
Key features
- 5 Bedrooms
- 2 Reception Rooms
- 4 Bathrooms
- Office
- Garage & Off Road Parking
- Landscaped Garden
Description
Nestled in an idyllic location, and conveniently situated just over c. 1 mile away from Blackpool Victoria Hospital and the market town of Poulton, this impressive 5 bedroom detached house offers the perfect family home. Boasting generous living space, the property comprises of 2 reception rooms, providing ample room for entertaining guests or simply unwinding after a long day. The heart of the home is the extended living room to the rear of the property, with modern features and a peaceful view overlooking the garden. The fitted kitchen with integrated appliances leads off from the living room with a breakfast bar, perfect for all your culinary needs. With 4 bathrooms, including en-suites, convenience and comfort are at the forefront of this residence. Additionally, an office offers a dedicated space for those who work from home, ensuring productivity in a quiet environment.
Step outside and be greeted by the tranquil surroundings of this magnificent property. A beautifully landscaped garden, delicately maintained, wraps around the front and side, offering a picture-perfect setting to relax and soak in the serenity of the surroundings. At the rear, a private enclosed garden awaits, complete with flagstones and a lush green lawn, perfect for hosting gatherings or savouring moments of peace. A greenhouse, brick shed, and a peaceful pond add elements of charm and practicality to this outdoor haven. With the added convenience of side gate access, this property is truly the epitome of luxury living. Finally, a double garage and off-road parking for up to 2 cars make coming and going a breeze in this stylish and inviting home.
EPC Rating: C
Hallway
2.58m x 2.24m
Entrance porch and hallway.
Lounge
3.56m x 6.75m
UPVC double glazed leaded window to the front elevation, radiator, brick fireplace with gas fire and uPVC double glazed leaded windows to the side elevation, uPVC double glazed sliding patio doors to the rear elevation leading onto the garden. Double doors leading into the living room.
Living Room
6.37m x 5.35m
Extended living room. UPVC double glazed sliding patio doors and windows to the rear elevation with electronic solar powered operated integral blinds, 3 electric controlled Velux windows, wood flooring with under floor heating. Built-in book shelving and door leading onto the kitchen.
Kitchen
Matching range of base and wall units with fitted worktops, integrated double oven with grill, four ring gas hob with extractor hood, dishwasher, fridge and one and half bowl sink with draining board and mixer tap. Breakfast bar, viewing window into the garden room, UPVC double glazed windows to the rear and side elevations, radiator, flushed ceiling spotlights. Internal doors leading onto the cloakroom, WC and garage.
Cloakroom
1.34m x 1.18m
Leading off from the kitchen.
GF WC
1.95m x 1.17m
Ground floor WC with wash basin, heated towel rail and uPVC double glazed opaque window to the side elevation.
Office
4.15m x 2.97m
UPVC double glazed leaded windows to the front elevation, radiator and access to en-suite.
En-suite
1.02m x 1.72m
Comprising of low flush WC, wash basin and enclosed shower cubicle. Heated towel rail.
Landing
7.97m x 1.95m
Loft access and storage cupboard housing the boiler.
Bedroom 1
3.88m x 5.02m
Master bedroom. UPVC double glazed leaded window to the front elevation, radiator, fitted wardrobes, dressing table and drawers.
En-suite
2.89m x 1.64m
Comprising of low flush WC and wash basin with fitted storage unit, bidet and enclosed shower cubicle. Heated towel rail, uPVC double glazed opaque window.
Bedroom 2
3.19m x 2.97m
UPVC double glazed leaded window to the front elevation, radiator and fitted wardrobes and drawers.
Bedroom 3
5.19m x 2.03m
UPVC double glazed leaded windows to the front elevation, radiator.
Bedroom 4
3.03m x 3.84m
UPVC double glazed leaded windows to the front and side elevations, radiator and access to en-suite.
En-suite
2.75m x 1m
Comprising of low flush WC, wash basin and enclosed shower cubicle. UPVC double glazed opaque window and radiator.
Bedroom 5
3.6m x 2.64m
UPVC double glazed window to the rear elevation, radiator.
Bathroom
3.37m x 2.63m
Four piece suite comprising of low flush WC, wash basin, corner bath with shower attachment and enclosed shower cubicle. Radiator, uPVC double glazed opaque window to the rear elevation.
Integral garage
5.25m x 5.27m
Fitted units and worktops, sink with draining board and mixer tap, plumbing for washing machine and electrical points for fridge/freezer.
Garden
Manicured wrap around garden to the front and side of the property.
Rear Garden
Private enclosed garden to the rear with flagstones, laid to lawn, greenhouse, brick shed, pond and side gate access.
Parking - Garage
Double garage
Parking - Off street
Off road parking for up to 3 cars.
Brochures
Brochure 1Energy performance certificate - ask agent
Council TaxA payment made to your local authority in order to pay for local services like schools, libraries, and refuse collection. The amount you pay depends on the value of the property.Read more about council tax in our glossary page.
Band: G
Highcross Hill, Poulton-Le-Fylde, FY6
NEAREST STATIONS
Distances are straight line measurements from the centre of the postcode- Poulton-le-Fylde Station1.3 miles
- Layton Station1.6 miles
- Blackpool North Station2.4 miles
About the agent
At Stephen Tew Estate Agents, we have always used the latest computer and internet technology to add value to our clients, but the company’s biggest strength is the genuinely warm, friendly and professional approach that we offer all of our clients.
Our record of success has been built upon a single-minded desire to provide our clients, with a top class personal service delivered by highly motivated and trained staff. A sign of this success is the fact that a large proportion of our bus
Industry affiliations

Notes
Staying secure when looking for property
Ensure you're up to date with our latest advice on how to avoid fraud or scams when looking for property online.
Visit our security centre to find out moreDisclaimer - Property reference eaf20fda-67af-4769-98cd-51d6c30f463a. The information displayed about this property comprises a property advertisement. Rightmove.co.uk makes no warranty as to the accuracy or completeness of the advertisement or any linked or associated information, and Rightmove has no control over the content. This property advertisement does not constitute property particulars. The information is provided and maintained by Stephen Tew Estate Agents, Blackpool. Please contact the selling agent or developer directly to obtain any information which may be available under the terms of The Energy Performance of Buildings (Certificates and Inspections) (England and Wales) Regulations 2007 or the Home Report if in relation to a residential property in Scotland.
*This is the average speed from the provider with the fastest broadband package available at this postcode. The average speed displayed is based on the download speeds of at least 50% of customers at peak time (8pm to 10pm). Fibre/cable services at the postcode are subject to availability and may differ between properties within a postcode. Speeds can be affected by a range of technical and environmental factors. The speed at the property may be lower than that listed above. You can check the estimated speed and confirm availability to a property prior to purchasing on the broadband provider's website. Providers may increase charges. The information is provided and maintained by Decision Technologies Limited.
**This is indicative only and based on a 2-person household with multiple devices and simultaneous usage. Broadband performance is affected by multiple factors including number of occupants and devices, simultaneous usage, router range etc. For more information speak to your broadband provider.
Map data ©OpenStreetMap contributors.
