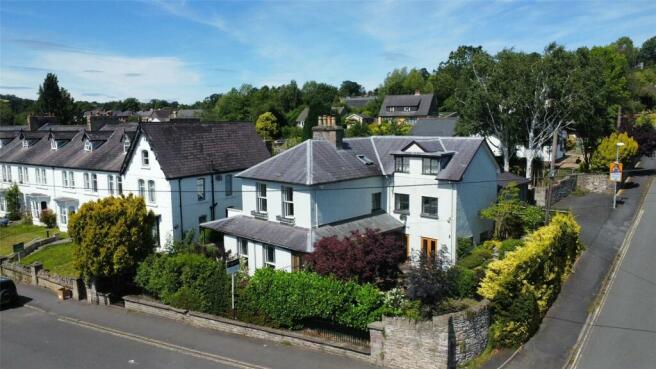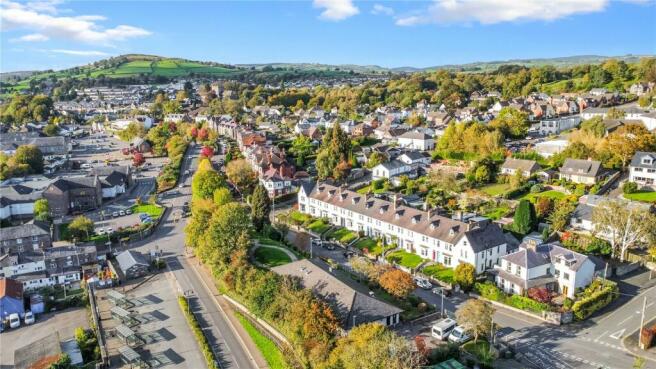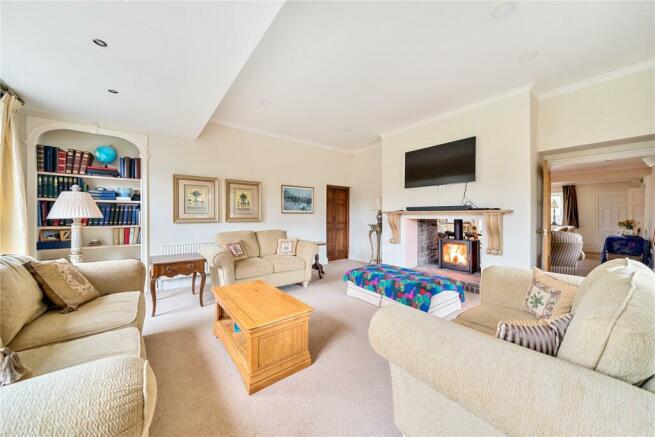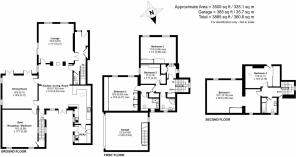
Camden Road, Brecon, Powys

- PROPERTY TYPE
Detached
- BEDROOMS
5
- BATHROOMS
3
- SIZE
Ask agent
- TENUREDescribes how you own a property. There are different types of tenure - freehold, leasehold, and commonhold.Read more about tenure in our glossary page.
Freehold
Description
Description
Nestled on the sought-after Camden Road, Cae Prior stands as a spacious and refined detached residence, encompassing approximately 422 square meters (over 4,500 square feet). The core of the house, marked by its substantial stone walls, dates back around 400 years, originally serving as a farmhouse for the nearby priory, now Brecon Cathedral. Early maps depict the residence surrounded by its fields, with the remnants preserved in Cae Prior Fields above Camden Crescent. A late Victorian extension bestowed upon the house the elegant proportions characteristic of that era with further changes made during the 1980's. Throughout these enhancements, the original thick stone walls were preserved and exposed, creating a captivating ambiance in the entrance hall and the family room, where a sizable chimney breast stands as a testament to the home's historic roots.
.
In the course of these renovations, an old floor was revealed beneath the staircase, covered in straw and believed to predate the Victorian extension. Thought to have served as a dairy or animal stall, these substantial stone slabs now grace the floor of the verandah beside the drawing room. Cae Prior is a unique blend of historic charm and carefully curated expansions, offering a distinctive character that spans centuries. This delightful, historic property offers unusually spacious accommodation over 3 floors to include 5 double bedrooms, 2 family bathrooms plus an ensuite to one of the bedrooms, 3 reception rooms, guest cloakroom, fitted kitchen, separate utility room and integral double garage.
Location
Boasting views of the Brecon Beacons and conveniently located just a brief stroll from Brecon town centre, Cae Prior resides in a corner position on Camden Road, complete with off-road parking. The property's prime location ensures easy access to all the amenities Brecon has to offer, with the Memorial Hospital and fire station just around the corner. Nearby attractions include schools, a leisure centre complex, supermarkets, cinema, theatre, restaurants, and more. The highly regarded public school, Brecon Christ College, is within walking distance. Additionally, the surrounding countryside, featuring the majestic Brecon Beacons, presents ample opportunities for miles of enjoyable walks, cycling, and outdoor activities
Walk Inside
A private gated entrance pathway leads to an open fronted porch, offering a graceful introduction to this refined property. Upon entering the spacious entrance hall, you're greeted with wooden flooring and an exposed stone wall, together with stairs leading to the first floor and a ground floor cloakroom housing a w.c. and wash basin. Period double doors open into the Sitting Room, which is bathed in natural light from two sash windows and patio doors leading to the garden. The focal point of this room is the fireplace with inset double-sided wood burner, seamlessly connecting the living room, where it is adorned with an attractive stone surround. The living room provides an excellent family space with appealing flooring that flows seamlessly into the kitchen, featuring glazed doors opening onto the rear courtyard.
.
The Kitchen is equipped with a range of units offering ample cupboard and drawer space, including an inset sink, double oven with warming drawer, gas hob with hood, and a dishwasher. Adjacent to the kitchen, the utility room boasts plumbing for a washing machine and tumble dryer, an inset sink, and additional space for white goods. The Dining Room, another generously sized room, features two sets of French doors opening onto the patio and a further door leading to the fourth reception room, spanning over 5 square meters, ideal for use as a study, gym, ground floor bedroom, or additional storage.
First Floor
The staircase leads up to the first-floor landing, featuring a linen cupboard and providing access to the three double bedrooms on this level, along with a family bathroom comprising a spacious walk-in shower, w.c., and sink unit. The master suite stands out, boasting a range of fitted wardrobes, front-facing windows offering views across town to the distant mountains, and a modern ensuite bathroom complete with a shower cubicle, w.c., and vanity sink unit. On the second floor, you'll find two more spacious bedrooms, both equipped with built-in wardrobes, and serviced by a family bathroom featuring a bath with shower over, a w.c., and a vanity washbasin.
Outside
The gardens provide a delightful retreat with a considerable level of privacy. They feature an array of shrubs and trees, enhanced by stone retaining walls that add to their charm. A spacious side patio, beautifully paved with Indian sandstone and complemented by a covered verandah facing southward, serves as an ideal setting for outdoor gatherings. Accessible internally via stairs from the living room, the Double Garage which can also be accessed internally from the property, opens through an up-and-over garage door to the off-road parking, providing parking for a number of cars.
Brochures
Particulars- COUNCIL TAXA payment made to your local authority in order to pay for local services like schools, libraries, and refuse collection. The amount you pay depends on the value of the property.Read more about council Tax in our glossary page.
- Band: H
- PARKINGDetails of how and where vehicles can be parked, and any associated costs.Read more about parking in our glossary page.
- Yes
- GARDENA property has access to an outdoor space, which could be private or shared.
- Yes
- ACCESSIBILITYHow a property has been adapted to meet the needs of vulnerable or disabled individuals.Read more about accessibility in our glossary page.
- Ask agent
Camden Road, Brecon, Powys
Add an important place to see how long it'd take to get there from our property listings.
__mins driving to your place
Get an instant, personalised result:
- Show sellers you’re serious
- Secure viewings faster with agents
- No impact on your credit score
Your mortgage
Notes
Staying secure when looking for property
Ensure you're up to date with our latest advice on how to avoid fraud or scams when looking for property online.
Visit our security centre to find out moreDisclaimer - Property reference BRE240025. The information displayed about this property comprises a property advertisement. Rightmove.co.uk makes no warranty as to the accuracy or completeness of the advertisement or any linked or associated information, and Rightmove has no control over the content. This property advertisement does not constitute property particulars. The information is provided and maintained by Fine & Country, Brecon. Please contact the selling agent or developer directly to obtain any information which may be available under the terms of The Energy Performance of Buildings (Certificates and Inspections) (England and Wales) Regulations 2007 or the Home Report if in relation to a residential property in Scotland.
*This is the average speed from the provider with the fastest broadband package available at this postcode. The average speed displayed is based on the download speeds of at least 50% of customers at peak time (8pm to 10pm). Fibre/cable services at the postcode are subject to availability and may differ between properties within a postcode. Speeds can be affected by a range of technical and environmental factors. The speed at the property may be lower than that listed above. You can check the estimated speed and confirm availability to a property prior to purchasing on the broadband provider's website. Providers may increase charges. The information is provided and maintained by Decision Technologies Limited. **This is indicative only and based on a 2-person household with multiple devices and simultaneous usage. Broadband performance is affected by multiple factors including number of occupants and devices, simultaneous usage, router range etc. For more information speak to your broadband provider.
Map data ©OpenStreetMap contributors.






