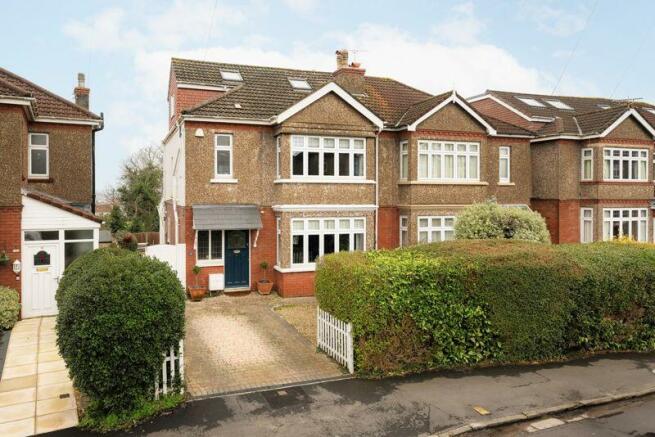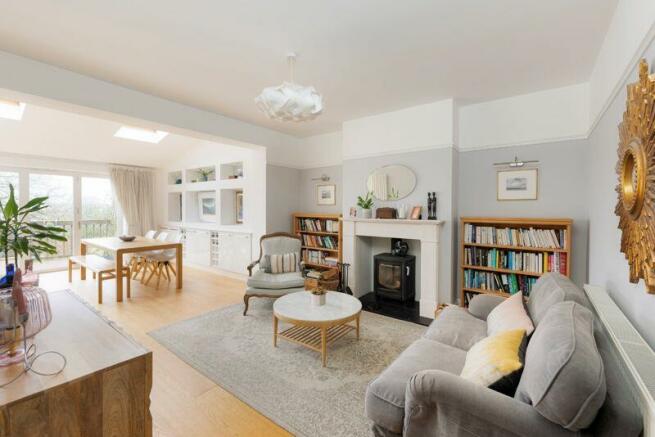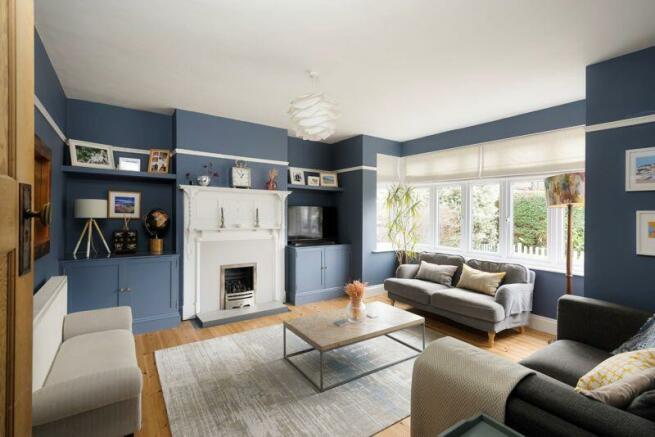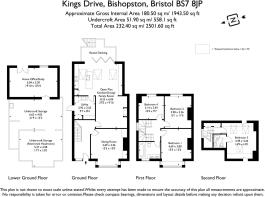
Kings Drive | Bishopston

- PROPERTY TYPE
Semi-Detached
- BEDROOMS
4
- BATHROOMS
2
- SIZE
Ask agent
- TENUREDescribes how you own a property. There are different types of tenure - freehold, leasehold, and commonhold.Read more about tenure in our glossary page.
Freehold
Key features
- An exceptionally spacious semi-detached family home
- Situated in a prime location for families
- Within 850 metres of Redland Green School and 400 meteres of Bishop Road Primary
- 4 double bedrooms (1 with en-suite)
- Extended sociable kitchen/dining/living area with 5 bi-folding doors
- 68ft rear garden
- Lower ground floor studio room & expansive cellar storage
- Off road parking
- Wonderful views
Description
Situated in a prime location for families, on a desirable road within 850 metres of Redland Green School, as well as within 400 metres of Bishop Road Primary School, offering the convenience of being within easy reach of the local shops, cafes and bus connections of Gloucester Road, as well as Waitrose supermarket and North View.
Gorgeous extended 27ft x 19ft sociable kitchen/dining/living area with 5 bi-folding doors accessing the raised decked terrace and incredible rear garden.
Stylish and tastefully updated interior.
Accommodation: balanced and well-arranged accommodation with high ceilings, good proportioned rooms and a pleasing layout including: bay fronted sitting room, extended 27ft x 19ft family kitchen/dining/living room, utility room, ground floor cloakroom/wc, lower ground floor studio room (19ft x 10ft), perfect for teenagers playroom, work space from home or gym/hobby space. Upstairs there are 3 double bedrooms and a bathroom and a loft converted double bedroom with en-suite.
Outside: off road parking to the front with handy gated side access through to a gorgeous 68ft x 30ft rear garden with an open aspect to rear towards the neighbouring sports fields giving the garden a further sense of space and privacy.
A much loved and well-presented family home in a superb location.
GROUND FLOOR
APPROACH:
via brick paved driveway providing off road parking leading beside a low maintenance front garden to the attractive covered entrance and part glazed period main front door leading into the entrance hallway.
ENTRANCE HALLWAY:
16' 0'' x 6' 2'' (4.87m x 1.88m)
a welcoming entrance hallway with original staircase rising to first floor landing with useful understairs storage and understairs cloakroom/wc. Tessellated tiled flooring leading to engineered oak flooring, low level meter cupboard, picture rail and period stripped pine doors leading through to the sitting room and large L shaped extended kitchen/dining/family room.
SITTING ROOM:
15' 5'' max into bay x 15' 0'' max into chimney recess (4.70m x 4.57m)
a tastefully decorated bay fronted sitting room with high ceilings, picture rail, feature fireplace with period surround and mantle, built in low level storage cabinets to chimney recesses with floating shelving over, box bay to front comprising double glazed windows, exposed stripped floorboards and a radiator.
KITCHEN/DINING/FAMILY ROOM:
27' 0'' in depth x 13' 0'' in family room expanding to 19'10" (8.22m x 3.96m/6.04m)
a wonderful large sociable hub of the house described in two sections as follows:-
Family Room:
a good sized living space with ample room for sofas with high ceilings, picture rail, fireplace with stone surround and mantle, slate hearth and wood burning stove, engineered oak flooring, radiator, further contemporary upright radiator and wide wall opening connecting through to:-
Kitchen/Dining Room:
a wonderful light filled kitchen/dining space spanning the width of the house with a modern fitted kitchen comprising glass white units with white quartz worktop over and central island with overhanging breakfast bar. Inset stainless steel sink, integrated fridge/freezer and dishwasher, chimney recess with appliance space for range cook with built in chimney hood over, space for family sized dining table and chairs, 3 large Velux skylight windows, feature wall alcoves with inset spotlights and cupboards with wine racks beneath, 5 bi-folding doors provide a seamless access onto the raised decked terrace with steps down onto a good sized garden, which also enjoys lovely leafy views over the rear garden towards the playing fields behind. Door leads off the kitchen/dining space to a utility room.
UTILITY ROOM:
9' 7'' x 8' 4'' (2.92m x 2.54m)
a good sized utility space with base and eye level cupboards and drawers with worktops over and large inset sink. Wall mounted Vaillant gas central heating boiler, plumbing and appliance space for washing machine and dryer, radiator, part glazed door with built in cat flap accessing the side of the property which leads out to the rear garden and gated access to the driveway at the front.
CLOAKROOM/WC:
low level wc, wall mounted wash basin, extractor fan, radiator and floor hatch accessing some steps leading down into the expansive sub floor cellar space.
FIRST FLOOR
LANDING:
a staircase continuing up to the second floor landing, double glazed window to side providing plenty of natural light through the stairwell and doors leading off to bedroom 1, bedroom 2, bedroom 4 and family bathroom/wc.
BEDROOM 1:
15' 5'' x 12' 6'' max into chimney recess (4.70m x 3.81m)
a large double bedroom with high ceilings, picture rail, radiator, bay window to front comprising double glazed windows with built in window seat and storage beneath.
BEDROOM 2:
(rear) 13' 1'' x 11' 0'' max into chimney recess (3.98m x 3.35m)
a double bedroom with high ceilings, picture rail, radiator and double glazed windows to rear offering a fabulous view over the rear and neighbouring gardens and local sports playing field towards the bath hills in the distance.
BEDROOM 4:
(rear) 10' 4'' x 9' 7'' (3.15m x 2.92m)
a small double bedroom with double glazed windows to rear offering a similar outlook as bedroom 2, radiator, an attractive period fireplace and high ceilings with picture rail.
FAMILY BATHROOM/WC:
8' 8'' x 6' 10'' (2.64m x 2.08m)
a modern white bathroom suite comprising a good sized double ended bath with central mixer taps and system fed shower over with glass shower screen, low level wc, 2 bowl wash basins set into a marble counter with storage beneath. Heated towel rail, inset spotlights, extractor fan and double glazed window to front, underfloor heating.
SECOND FLOOR
LANDING:
double glazed window to side providing natural light through the stairwell and useful recessed storage/airing cupboard and door accessing a loft converted bedroom 3.
BEDROOM 3:
14' 9'' max taken below sloped ceilings x 14' 0'' (4.49m x 4.26m)
a double bedroom with Velux skylight windows to front and rear, low level hatches access eaves storage space, radiator and door accessing:
En Suite Shower Room/wc:
a corner shower enclosure with system fed shower, low level wc, wall mounted wash basin, heated towel rail, inset spotlights, extractor fan and Velux skylight windows.
LOWER GROUND FLOOR
STUDIIO ROOM:
19' 10'' x 10' 10'' with a ceiling height of 6'9" (6.04m x 3.30m/2.06m)
a fantastically useful low ground floor room perfect for a hobby space, games room, gym, work place from home etc. This space has inset spotlights, double glazed window and double glazed patio doors. Power sockets. Currently no heating but this could be connected to the main central heating or an electric heater installed. High level double doors provide access into the undercroft cellars, which are expansive storage cellars running beneath the main body of the house.
OUTSIDE
OFF ROAD PARKING & FRONT GARDEN:
the property has the advantage of a driveway providing off road parking with a low maintenance level front garden beside laid to stone chippings with high level managed hedgerow to front offering privacy and useful gated side access through to the rear garden.
REAR GARDEN:
approx 68' 0'' x 30' 0'' (20.71m x 9.14m)
a gorgeous good sized rear garden mainly laid to lawn with raised deck seating area closest to the kitchen/dining space, well stocked flower borders frame the garden on either side with a pathway leading down to the left hand side of the garden to a block paved area at the bottom which enjoys much of the day's sunshine. Gated access onto a rear access lane and handy gated side access through to the driveway at the front. Beneath the decked seating area there are double glazed double doors accessing the lower ground floor studio room and cellars. Beyond the rear lane, there is a wooded area, prior to the sports field, which the sellers own a section of.
IMPORTANT REMARKS
VIEWING & FURTHER INFORMATION:
available exclusively through the sole agents, Richard Harding Estate Agents, tel: .
FIXTURES & FITTINGS:
only items mentioned in these particulars are included in the sale. Any other items are not included but may be available by separate arrangement.
TENURE:
it is understood that the property is freehold. This information should be checked with your legal adviser.
LOCAL AUTHORITY INFORMATION:
Bristol City Council. Council Tax Band: E
PLEASE NOTE:
1. Anti Money Laundering Regulations: when agreeing a sale of a property we are required to see both proof of identification for all buyers and confirmation of funding arrangements.
2. Energy Performance Certificate: It is unlawful to rent out a property which breaches the requirement for a minimum E rating, unless there is an applicable exemption. The energy performance rating of a property can be upgraded on completion of certain energy efficiency improvements. Please visit the following website for further details:
3. The photographs may have been taken using a wide angle lens.
4. Any services, heating systems, appliances or installations referred to in these particulars have not been tested and no warranty can be given that these are in working order. Whilst we believe these particulars to be correct we would be pleased to check any information of particular...
Brochures
Property BrochureFull Details- COUNCIL TAXA payment made to your local authority in order to pay for local services like schools, libraries, and refuse collection. The amount you pay depends on the value of the property.Read more about council Tax in our glossary page.
- Band: E
- PARKINGDetails of how and where vehicles can be parked, and any associated costs.Read more about parking in our glossary page.
- Yes
- GARDENA property has access to an outdoor space, which could be private or shared.
- Yes
- ACCESSIBILITYHow a property has been adapted to meet the needs of vulnerable or disabled individuals.Read more about accessibility in our glossary page.
- Ask agent
Energy performance certificate - ask agent
Kings Drive | Bishopston
NEAREST STATIONS
Distances are straight line measurements from the centre of the postcode- Redland Station0.9 miles
- Montpelier Station1.0 miles
- Clifton Down Station1.3 miles
About the agent
Richard Harding, Bristol Estate Agents - an experienced and professional independent family business...
...dedicated to getting the very best results for our clients and successfully selling residential property of all kinds in all price ranges including many of the finest homes in and around Bristol. We are known especially for handling a wide range of interesting, special and attractive properties with a good selection of high quality family houses and flats.
We
Industry affiliations



Notes
Staying secure when looking for property
Ensure you're up to date with our latest advice on how to avoid fraud or scams when looking for property online.
Visit our security centre to find out moreDisclaimer - Property reference 11969370. The information displayed about this property comprises a property advertisement. Rightmove.co.uk makes no warranty as to the accuracy or completeness of the advertisement or any linked or associated information, and Rightmove has no control over the content. This property advertisement does not constitute property particulars. The information is provided and maintained by Richard Harding, Bristol. Please contact the selling agent or developer directly to obtain any information which may be available under the terms of The Energy Performance of Buildings (Certificates and Inspections) (England and Wales) Regulations 2007 or the Home Report if in relation to a residential property in Scotland.
*This is the average speed from the provider with the fastest broadband package available at this postcode. The average speed displayed is based on the download speeds of at least 50% of customers at peak time (8pm to 10pm). Fibre/cable services at the postcode are subject to availability and may differ between properties within a postcode. Speeds can be affected by a range of technical and environmental factors. The speed at the property may be lower than that listed above. You can check the estimated speed and confirm availability to a property prior to purchasing on the broadband provider's website. Providers may increase charges. The information is provided and maintained by Decision Technologies Limited. **This is indicative only and based on a 2-person household with multiple devices and simultaneous usage. Broadband performance is affected by multiple factors including number of occupants and devices, simultaneous usage, router range etc. For more information speak to your broadband provider.
Map data ©OpenStreetMap contributors.





