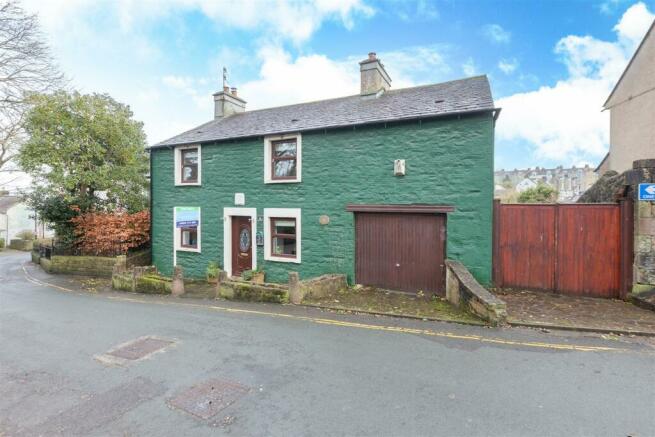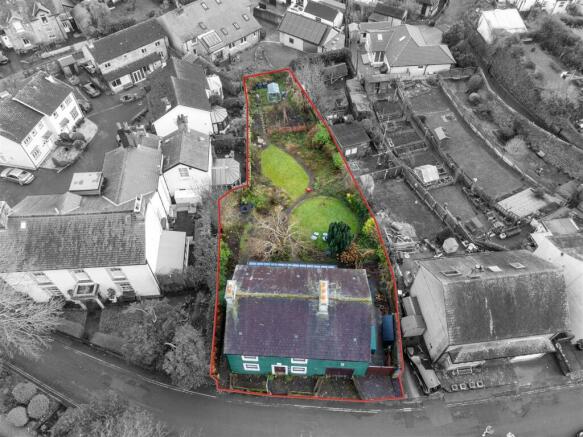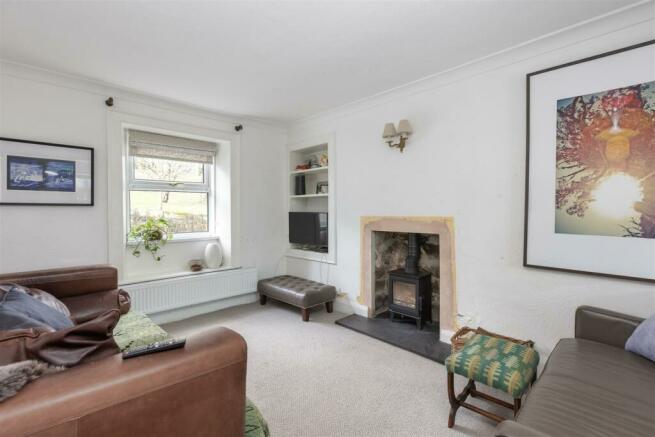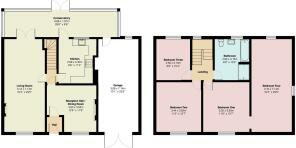
Main Street, Heysham, Morecambe

- PROPERTY TYPE
Detached
- BEDROOMS
4
- BATHROOMS
1
- SIZE
1,528 sq ft
142 sq m
- TENUREDescribes how you own a property. There are different types of tenure - freehold, leasehold, and commonhold.Read more about tenure in our glossary page.
Freehold
Description
Ground Floor -
Reception Hall / Dining Room - Welcoming reception hall which can also be used as a formal dining area, with a striking feature fire place and exposed stone wall, a window to front aspect, radiator and wall light.
Living Room - Large living space spanning the full length of the dwelling, with a cosy seating area opposite a log burning stove, a dining area to the rear with patio doors leading into the conservatory, storage area beneath stairway, a window to front aspect, radiators and wall lights.
Kitchen - Fitted kitchen with a range of base and wall mounted units, four ring gas hob with double oven and grill beneath, integral fridge freezer and a large Belfast sink. Also with a door leading into the conservatory, a window to rear aspect, tiled flooring, radiator and ceiling light.
Conservatory - Large conservatory almost spanning the full width of the property, with pleasant views over the rear garden, an electric heater and wall lights. Please note the conservatory requires some upgrading works.
Garage - Spacious garage which also provides utility services including plumbing for a washing machine. Plenty of space for a workshop and also offers potential to be converted into additional living space. With power and lighting, double doors opening up onto the front and a rear access door from the conservatory.
First Floor -
Bedroom One - Double bedroom with a window to front aspect, radiator and ceiling light. Access into bedroom four.
Bedroom Two - Double bedroom with a window to front aspect, radiator and ceiling light.
Bedroom Three - This double bedroom with a window to rear aspect, radiator and ceiling light.
Bedroom Four - Access via bedroom one, this room offers huge potential with impressive vaulted ceilings and plenty of floor space. With a radiator, window to rear and side aspect and ceiling light.
Bathroom - Four piece suite comprising of a panel bath, a tiled shower cubicle, a wash hand basin and low flush WC. With tiled floors and walls, a towel radiator, a window to rear aspect and ceiling light.
External - Property occupies a substantial plot with an extensive rear garden, offering a variety of lawn, patio seating areas and well stocked flower beds. To the rear is also a veg patch and greenhouse. To the side of the property is a driveway providing off road parking.
Council Tax - Band D
Brochures
Main Street, Heysham, MorecambeBrochure- COUNCIL TAXA payment made to your local authority in order to pay for local services like schools, libraries, and refuse collection. The amount you pay depends on the value of the property.Read more about council Tax in our glossary page.
- Band: D
- PARKINGDetails of how and where vehicles can be parked, and any associated costs.Read more about parking in our glossary page.
- Yes
- GARDENA property has access to an outdoor space, which could be private or shared.
- Yes
- ACCESSIBILITYHow a property has been adapted to meet the needs of vulnerable or disabled individuals.Read more about accessibility in our glossary page.
- Ask agent
Main Street, Heysham, Morecambe
NEAREST STATIONS
Distances are straight line measurements from the centre of the postcode- Heysham Port Station1.1 miles
- Morecambe Station2.1 miles
- Bare Lane Station3.3 miles
About the agent
Houseclub is a multi award winning independent estate agency specialising in sales in Lancaster, Morecambe, Carnforth and the surrounding areas. Our working hours may be 9:00 to 5:00 but we trust you will see quickly that we are far more than that. We pride ourselves on offering more than you'd expect from a business within this industry as though we are service driven we also have a track record of outstanding sales results. All enquiries are dealt with honestly, efficiently and with the cli
Notes
Staying secure when looking for property
Ensure you're up to date with our latest advice on how to avoid fraud or scams when looking for property online.
Visit our security centre to find out moreDisclaimer - Property reference 32893866. The information displayed about this property comprises a property advertisement. Rightmove.co.uk makes no warranty as to the accuracy or completeness of the advertisement or any linked or associated information, and Rightmove has no control over the content. This property advertisement does not constitute property particulars. The information is provided and maintained by Houseclub, Lancaster. Please contact the selling agent or developer directly to obtain any information which may be available under the terms of The Energy Performance of Buildings (Certificates and Inspections) (England and Wales) Regulations 2007 or the Home Report if in relation to a residential property in Scotland.
*This is the average speed from the provider with the fastest broadband package available at this postcode. The average speed displayed is based on the download speeds of at least 50% of customers at peak time (8pm to 10pm). Fibre/cable services at the postcode are subject to availability and may differ between properties within a postcode. Speeds can be affected by a range of technical and environmental factors. The speed at the property may be lower than that listed above. You can check the estimated speed and confirm availability to a property prior to purchasing on the broadband provider's website. Providers may increase charges. The information is provided and maintained by Decision Technologies Limited. **This is indicative only and based on a 2-person household with multiple devices and simultaneous usage. Broadband performance is affected by multiple factors including number of occupants and devices, simultaneous usage, router range etc. For more information speak to your broadband provider.
Map data ©OpenStreetMap contributors.





