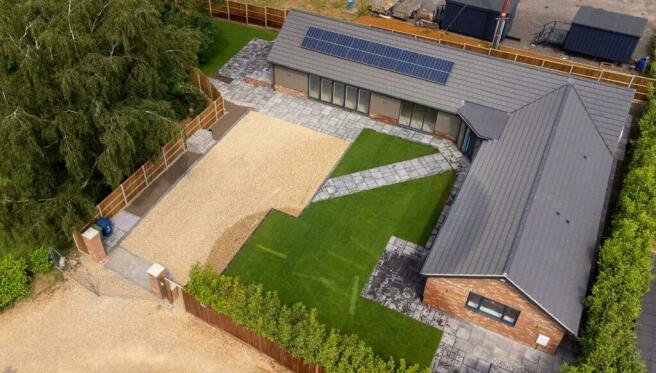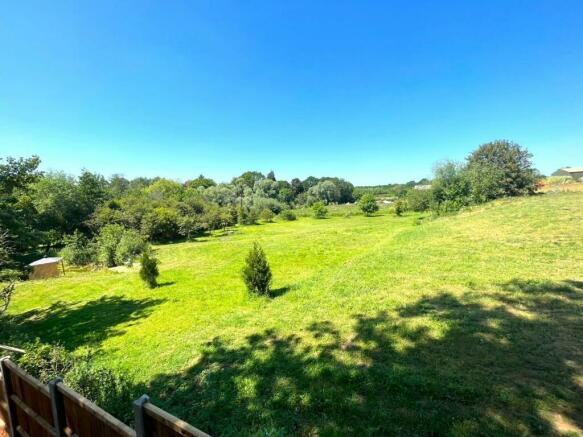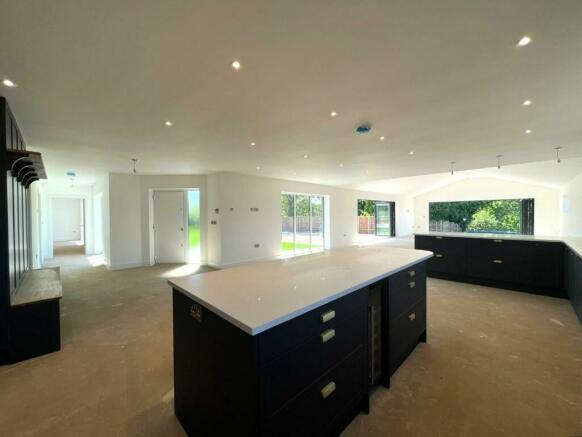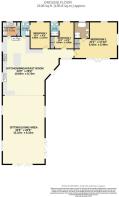
Little Heath, Gamlingay, Sandy

- PROPERTY TYPE
Detached Bungalow
- BEDROOMS
3
- BATHROOMS
3
- SIZE
Ask agent
- TENUREDescribes how you own a property. There are different types of tenure - freehold, leasehold, and commonhold.Read more about tenure in our glossary page.
Freehold
Key features
- Over 2000 sq feet
- Brand New
- Eco Friendly
- Open Plan Living
- Countryside views
- Three Bathrooms
- Double Electric gates
- Underfloor heating
- 10 year New Build Guarantee
- Chain Free
Description
Through the front door and you are greeted by a truly stunning Open plan living area with the Lounge/sitting room area being over 33' in length and 20' wide with not just one but two full sets of Bi Fold doors as well as two further windows making it a very light and airy room and also a vaulted ceiling that adds to the scale of the room. The kitchen is equally impressive with it being 28' x 20' and being fully kitted out with great "Bosch" appliances. There is an extensive range of base and eye level units including retracting bin and full height storage units on runners. The central feature is the Island complete with drawers, wine rack and Integrated wine cooler. There is a separate utility room that includes washing machine and dryer. Bedrooms two and three are both doubles and have en Suites. The master bedroom is dual aspect and is 23', "French" doors to the garden and boasts a four piece En suite.
The garden has been landscaped and is in three sections. The main section is lawned with pathway to front door. The garden immediately outside of the lounge area is lawned with "Gabion" brick walling and affording open countryside views. There are then steps down to a further private garden area, which we think would make a fantastic entertaining space. There is also a useful brick built storage shed.
The property has air sourced underfloor heating and solar panels. Also the property has a full CCTV security system. There is also a 10 year New Home Guarantee scheme.
Comberton catchment
Entrance - Paved pathway leading to Composite front door.
Entrance Hall - The hallway is open plan with a full height picture window to front aspect. Wall mounted control thermostat for underfloor heating.
Living Room/Family Room - 10.26m x 6.30m (33'8 x 20'8) - Large open plan living area complete with vaulted ceiling. Large Bi-Fold doors to side aspect. Second set of Bi -Fold doors to front aspect. Two double glazed window to rear aspect. Wall mounted thermostat control for underfloor heating.
Kitchen/Breakfast Area - 8.76m x 6.32m max (28'9 x 20'9 max) - A wonderful Kitchen/Breakfast area that leaves you wanting for nothing. Two double glazed windows to rear aspect. Wall mounted control thermostat for underfloor heating. Extensive range of base and eye level units in a Navy blue colour with contrasting "Quartz" worktops over. There are a number of drawers that are retractable and on runners as well as a bin storage unit. There is a wine rack and also a Intergrated wine cooler. There is a large "Rangemaster" cooker with five ring induction hob and double oven with matching stainless steel "Rangemaster" cooker hood over. Full height "Bosch" freezer and also a full height "Bosch" fridge. Intergrated "Bosch" dishwasher. Large island unit with built in drawers and cupboards. The wine cooler is also located in the Island unit. Also wine rack. Recess spotlights. Beautiful solid "Oak" bench with "Oak" shelf over and storage units under.
Utility Room - 2.13m x 2.11m (7 x 6'11) - Double glazed window to side aspect. Built in cupboard with "Oak" doors. Range of base and eye level units with contrasting "Quartz" worktops over. Recess spotlights. Recess sink with mixer taps. Extractor fan. Wall mounted thermostat for underfloor heating.
Shower Room - 2.13m x 1.73m (7 x 5'8) - "Jack and Jill" shower room with connecting "Oak" door to bedroom three. Double glazed window to side aspect. Heated chrome towel rail. Walk in shower unit. W.c. Wash basin. White "brick" style tiled splashback areas. Recess spotlights. Extractor fan.
Bedroom Three - 4.01m x 3.25m (13'2 x 10'8) - Double glazed window to side aspect. Wall mounted thermostat for underfloor heating.
Bedroom Two - 4.01m x 3.53m (13'2 x 11'7) - Double glazed window to side aspect. Wall mounted thermostat for underfloor heating. Solid "Oak" door to En Suite.
En Suite - Double glazed window to rear aspect. Chrome heated towel rail. W.c. Washbasin with storage unit under. Walk in shower. Tiled flooring. Wall mounted white brick style splashback areas. Extractor fan. Recess spotlights.
Bedroom One - 7.21m max x 5.46m (23'8 max x 17'11) - Double glazed window to front aspect. Double glazed "French" doors to side aspect. Wall mounted thermostat control for underfloor heating. "Oak" double doors to double wardrobe. "Oak" door to En Suite.
En Suite - 2.49m x 2.29m (8'2 x 7'6) - Double glazed window to side aspect. Wall mounted chrome heated towel rail. Four piece suite comprising of shower unit, Freestanding round edge bath. W.C. Washbasin with storage under. Recess spotlights. Extractor fan.
Brick Built Storage Shed - 2.74m x 2.39m (9' x 7'10) - Double wooden doors. Light and power. Controls for solar panels.
Outside -
Front Garden - There is an extensive shingle driveway that offers parking for five cars. The gardens have been landscaped and is laid mainly to lawn with paved gently ramped pathway to front door. There are outside security lights. There is a pedestrian gate to the front as well as double gated driveway with electric doors. There are security cameras that cover the gardens and driveway.
Rear Garden - There are steps down from the Bi-Fold doors that leads to a lawned area that has a brick "Gabion" wall with further steps that lead down to a private second garden area that could lend itself to being a great entertaining area.
Agents Notes - *Air Source underfloor heating.
** Solar panels.
*** 10 Year New Home guarantee
Brochures
Little Heath, Gamlingay, SandyBrochureEnergy performance certificate - ask agent
Council TaxA payment made to your local authority in order to pay for local services like schools, libraries, and refuse collection. The amount you pay depends on the value of the property.Read more about council tax in our glossary page.
Band: TBC
Little Heath, Gamlingay, Sandy
NEAREST STATIONS
Distances are straight line measurements from the centre of the postcode- Sandy Station3.8 miles
- Biggleswade Station5.1 miles
About the agent
Latcham Dowling Estate Agents, St. Neots
Suite 11-12, The Knowledge Centre, Wyboston Lakes Wyboston, St. Neots, MK44 3AL

At Latcham Dowling we are obsessed with delivering outstanding customer service, whilst upholding our three core principles of Honesty, Transparency and Communication.
Thinking of buying or selling in St Neots or the surrounding areas, then we are here to help. Whether it's your first time in the property market or you're a veteran of buying and selling, our 50 years of combined experience are at your service.
If you are selling a property, our absolute focus is to find you the pe
Notes
Staying secure when looking for property
Ensure you're up to date with our latest advice on how to avoid fraud or scams when looking for property online.
Visit our security centre to find out moreDisclaimer - Property reference 32411192. The information displayed about this property comprises a property advertisement. Rightmove.co.uk makes no warranty as to the accuracy or completeness of the advertisement or any linked or associated information, and Rightmove has no control over the content. This property advertisement does not constitute property particulars. The information is provided and maintained by Latcham Dowling Estate Agents, St. Neots. Please contact the selling agent or developer directly to obtain any information which may be available under the terms of The Energy Performance of Buildings (Certificates and Inspections) (England and Wales) Regulations 2007 or the Home Report if in relation to a residential property in Scotland.
*This is the average speed from the provider with the fastest broadband package available at this postcode. The average speed displayed is based on the download speeds of at least 50% of customers at peak time (8pm to 10pm). Fibre/cable services at the postcode are subject to availability and may differ between properties within a postcode. Speeds can be affected by a range of technical and environmental factors. The speed at the property may be lower than that listed above. You can check the estimated speed and confirm availability to a property prior to purchasing on the broadband provider's website. Providers may increase charges. The information is provided and maintained by Decision Technologies Limited.
**This is indicative only and based on a 2-person household with multiple devices and simultaneous usage. Broadband performance is affected by multiple factors including number of occupants and devices, simultaneous usage, router range etc. For more information speak to your broadband provider.
Map data ©OpenStreetMap contributors.





