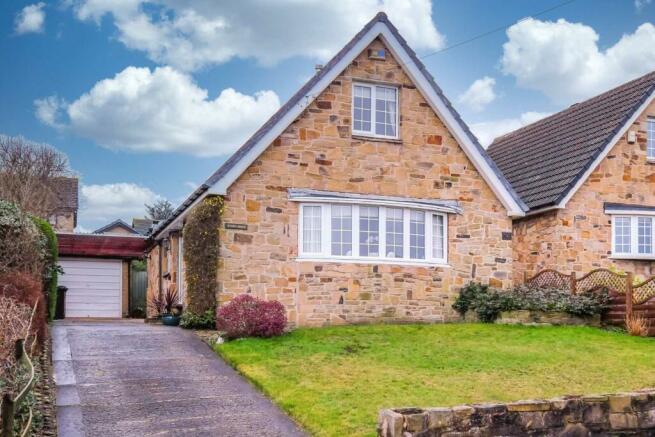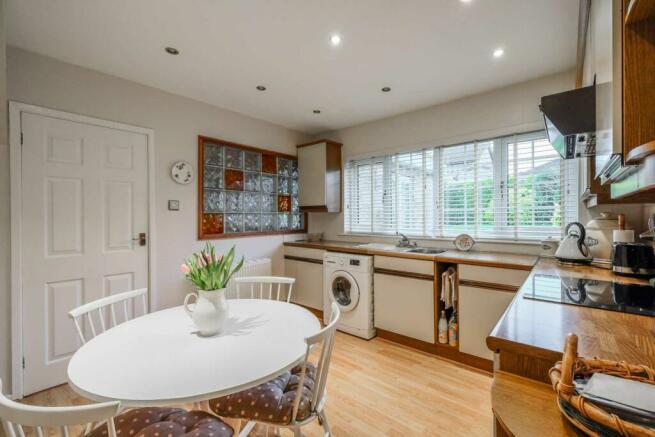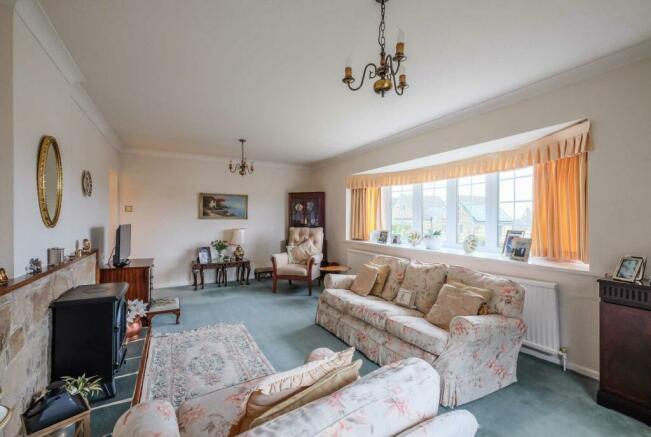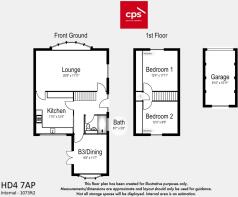Beagle Ave, Beaumont Park

- PROPERTY TYPE
Detached
- BEDROOMS
3
- BATHROOMS
1
- SIZE
969 sq ft
90 sq m
- TENUREDescribes how you own a property. There are different types of tenure - freehold, leasehold, and commonhold.Read more about tenure in our glossary page.
Freehold
Key features
- NO UPPER CHAIN - 3 BED DETACHED
- SOUGHT AFTER AREA CLOSE TO BEAUMONT PARK
- CHALET STYLE DESIGN
- LARGE KITCHEN & LOUNGE
- MODERN DOWNSTAIRS SHOWER ROOM
- WELL MAINTAINED WITH GARAGE, DRIVE & GARDENS
Description
Located just a few miles from Huddersfield Town Centre and with good road links the property also has the benefit of local countryside and the award winning Beaumont Park on the door step for those looking to enjoy the outdoors. Being in an elevated position it also has views of Castle Hill and surrounding areas.
Owned by the same family for a number of years the property and extended to the rear and the accommodation is well maintained throughout and benefits from gas central heating and Upvc doors and windows and an EPC rating of C.
On entering the property from the side there is a pleasant hallway with access to the lounge, kitchen, bedroom 3/dining room, shower room and stairs to the first floor. The lounge spans the whole of the front elevation and has dual aspect windows including a large bay to the front with viewings across neighbouring roof tops and beyond. The room benefits from a gas fire and stone surround and additional access to the kitchen. The square shaped kitchen is well equipped with multiple wall, base and ladder style units with a sink under the rear window to the garden and has ample room for dining. There is an integrated electric hob and oven, plumbing for a washing machine and space for fridge freezer. A rear extension off the hall way opens into the 3rd bedroom with French doors onto the patio and rear garden. This room has been used by the owners as a dining room/second reception room and has a bay window in addition to the French doors making it a versatile space. The ground floor bathroom has recently been modernised with a walk in shower, WC and hand basin which are set into a modern vanity unit/cupboards for extra storage and is contemporary in design.
The staircase rises from the hall to the landing on the first floor which has a built in cupboard and access to the two good sized doubles both having built in wardrobes.
Externally the property has a generous driveway for a number of vehicles, a car port and a detached garage which has a water supply and power. The front garden is lawned with flower beds planted with shrubs as is the rear private garden which can be accessed via a side gate or from the French doors in the dining room. There is a paved patio to enjoy the warmer days.
Council Tax Band D
EPC Rating C
Notice
Please note we have not tested any apparatus, fixtures, fittings, or services. Interested parties must undertake their own investigation into the working order of these items. All measurements are approximate and photographs provided for guidance only.
Brochures
Web DetailsCouncil TaxA payment made to your local authority in order to pay for local services like schools, libraries, and refuse collection. The amount you pay depends on the value of the property.Read more about council tax in our glossary page.
Band: D
Beagle Ave, Beaumont Park
NEAREST STATIONS
Distances are straight line measurements from the centre of the postcode- Berry Brow Station0.9 miles
- Lockwood Station1.0 miles
- Honley Station1.7 miles
About the agent
CPS Estate Agents are a local independent agent, with an office based in the centre of Meltham. We offer a full sales package and find a tenant or managed services to landlords.
We are always looking for ways to help our customers move home more easily and take the stress out of the whole process. Whether it be the personal contact we provide, accompanied viewings or just someone to offer support, at CPS we are there for our customers through the whole process. CPS Estate Agents provi
Notes
Staying secure when looking for property
Ensure you're up to date with our latest advice on how to avoid fraud or scams when looking for property online.
Visit our security centre to find out moreDisclaimer - Property reference 990_CPSE. The information displayed about this property comprises a property advertisement. Rightmove.co.uk makes no warranty as to the accuracy or completeness of the advertisement or any linked or associated information, and Rightmove has no control over the content. This property advertisement does not constitute property particulars. The information is provided and maintained by CPS Estates, Meltham. Please contact the selling agent or developer directly to obtain any information which may be available under the terms of The Energy Performance of Buildings (Certificates and Inspections) (England and Wales) Regulations 2007 or the Home Report if in relation to a residential property in Scotland.
*This is the average speed from the provider with the fastest broadband package available at this postcode. The average speed displayed is based on the download speeds of at least 50% of customers at peak time (8pm to 10pm). Fibre/cable services at the postcode are subject to availability and may differ between properties within a postcode. Speeds can be affected by a range of technical and environmental factors. The speed at the property may be lower than that listed above. You can check the estimated speed and confirm availability to a property prior to purchasing on the broadband provider's website. Providers may increase charges. The information is provided and maintained by Decision Technologies Limited.
**This is indicative only and based on a 2-person household with multiple devices and simultaneous usage. Broadband performance is affected by multiple factors including number of occupants and devices, simultaneous usage, router range etc. For more information speak to your broadband provider.
Map data ©OpenStreetMap contributors.




