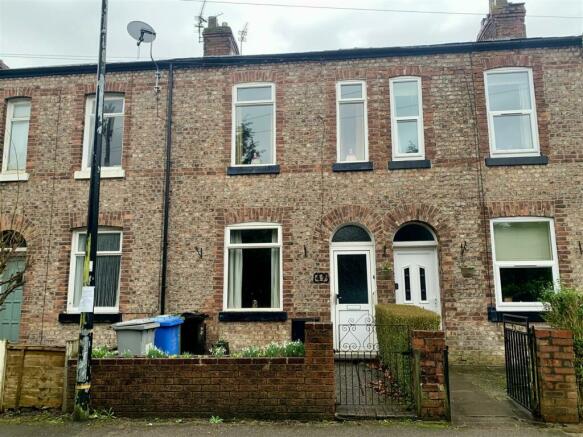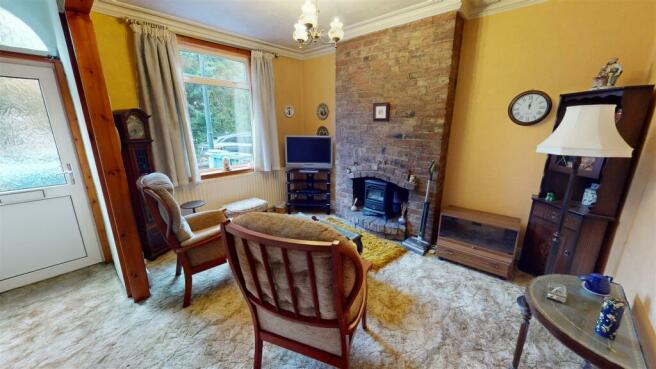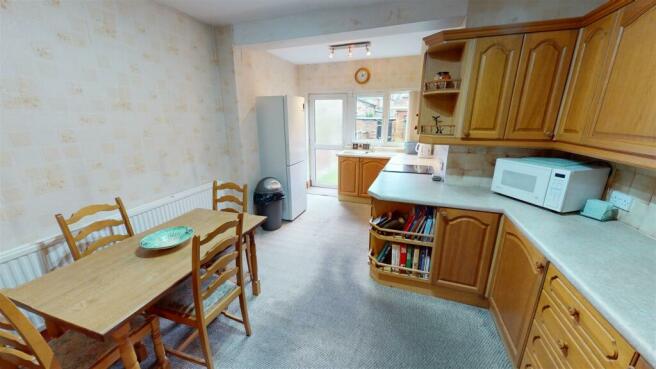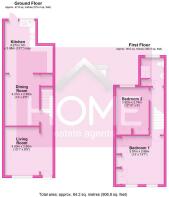
Balfour Road, Urmston

- PROPERTY TYPE
Terraced
- BEDROOMS
2
- BATHROOMS
1
- SIZE
Ask agent
- TENUREDescribes how you own a property. There are different types of tenure - freehold, leasehold, and commonhold.Read more about tenure in our glossary page.
Freehold
Key features
- No vendor chain
- Extended two bedroom mid terrace
- Lounge
- Dining room
- Extended kitchen
- Three piece shower room
- Southerly facing rear garden
- Cul de sac location
- Convenient for amenities
- Gas central heated
Description
Living Room - 4.00m x 2.88m (13'1" x 9'5" ) - Double glazed door to the front and double glazed window to the front. Original coved ceiling and two radiators.
Dining Room - 4.27m x 2.88m (14'0" x 9'5") - Feature fireplace, Radiator. Open through to the kitchen. Understairs storage cupboard.
Extended Kitchen - 4.27m x 3.98m (14'0" x 13'0" ) - Double glazed window to the rear and double glazed door leading to the rear garden. A range of fitted wall and base units with a rolled edged worktop over. Display cabinets and shelving. Incorporating a single unit sink with mixer tap. Splash tiling and radiator.
Shaped Landing -
Bedroom One - 3.97m x 3.98m (13'0" x 13'0" ) - Two double glazed windows to the front and radiator. A range of built in wardrobes with ample hanging and shelving space.
Bedroom Two - 2.74m x 3.92m (8'11" x 12'10" ) - Double glazed window to the rear. A range of built in wardrobes with ample hanging and shelving space.
Shower Room - Double glazed window to the rear and radiator. A three piece suite comprises low level WC, wash hand basin and shower cubicle. Tiling to compliment and wooden effect flooring.
Externally - To the front of the property there is an ornate garden with pathway to the front door. To the southerly facing rear there is a mainly lawned garden with central pathway. There is a garden shed.
Tenure - The property is freehold with a chief rent of £5.00 payable annually.
Council Tax - The property is council tax band B.
Property Disclaimer - PLEASE NOTE: Home Estate Agents have not tested the services and appliances described within this document (including central heating systems), and advise purchasers to have such items tested to their own satisfaction by a specialist. All sizes quoted are approximate. Making an offer: if you are interested in this property, please contact us at the earliest opportunity prior to contacting a bank, building society or solicitor. Failure to do so could result in the property being sold elsewhere and could result in you incurring unnecessary costs such as survey or legal fees. Most of our clients require us to advise them on the status of potential buyers, who make an offer to purchase, therefore you are strongly advised to make an appointment at this stage.
Brochures
Balfour Road, UrmstonBrochureEnergy performance certificate - ask agent
Council TaxA payment made to your local authority in order to pay for local services like schools, libraries, and refuse collection. The amount you pay depends on the value of the property.Read more about council tax in our glossary page.
Band: B
Balfour Road, Urmston
NEAREST STATIONS
Distances are straight line measurements from the centre of the postcode- Chassen Road Station0.4 miles
- Urmston Station0.5 miles
- Flixton Station0.9 miles
About the agent
Hello from everybody at HOME
Group Director, Stephen Groves has lived and worked in and around the area of Urmston all his life, having being 'born and bred' in Davyhulme where better to start your own business. After gaining experience and thriving within corporate estate agency for nearly 10 years opening his own agency was the next step for Stephen. Having owned and experienced the successful running his own estate and letting agency since November
Industry affiliations

Notes
Staying secure when looking for property
Ensure you're up to date with our latest advice on how to avoid fraud or scams when looking for property online.
Visit our security centre to find out moreDisclaimer - Property reference 32894108. The information displayed about this property comprises a property advertisement. Rightmove.co.uk makes no warranty as to the accuracy or completeness of the advertisement or any linked or associated information, and Rightmove has no control over the content. This property advertisement does not constitute property particulars. The information is provided and maintained by Home Estate Agents, Urmston. Please contact the selling agent or developer directly to obtain any information which may be available under the terms of The Energy Performance of Buildings (Certificates and Inspections) (England and Wales) Regulations 2007 or the Home Report if in relation to a residential property in Scotland.
*This is the average speed from the provider with the fastest broadband package available at this postcode. The average speed displayed is based on the download speeds of at least 50% of customers at peak time (8pm to 10pm). Fibre/cable services at the postcode are subject to availability and may differ between properties within a postcode. Speeds can be affected by a range of technical and environmental factors. The speed at the property may be lower than that listed above. You can check the estimated speed and confirm availability to a property prior to purchasing on the broadband provider's website. Providers may increase charges. The information is provided and maintained by Decision Technologies Limited.
**This is indicative only and based on a 2-person household with multiple devices and simultaneous usage. Broadband performance is affected by multiple factors including number of occupants and devices, simultaneous usage, router range etc. For more information speak to your broadband provider.
Map data ©OpenStreetMap contributors.





