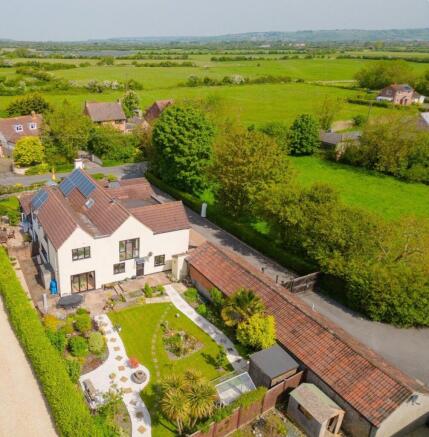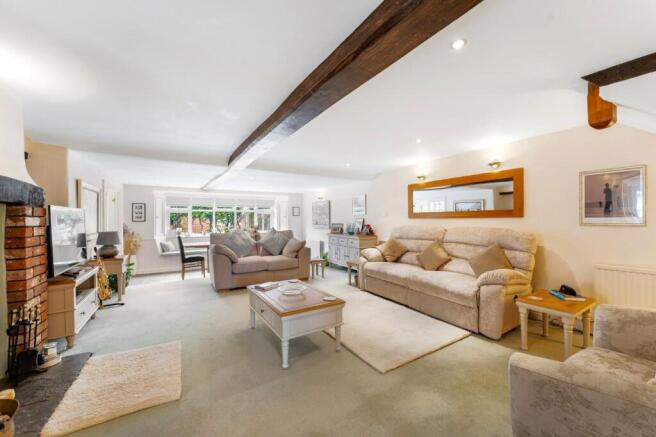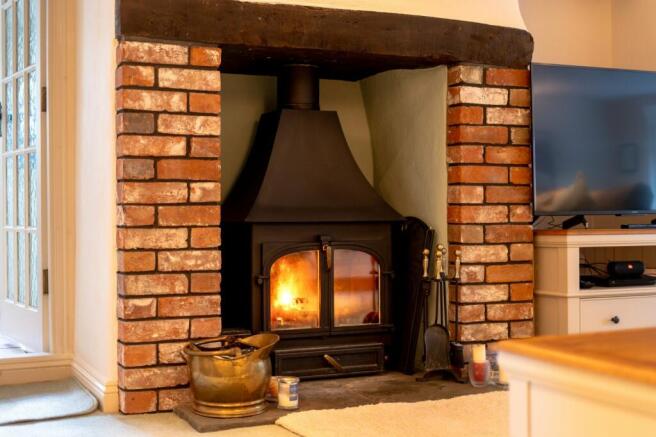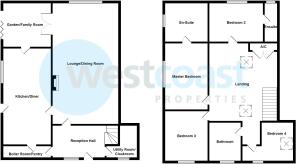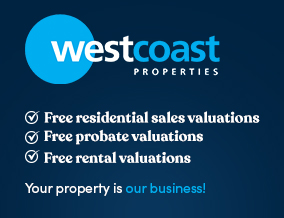
Burton Row, Brent Knoll, TA9

- PROPERTY TYPE
Semi-Detached
- BEDROOMS
4
- BATHROOMS
3
- SIZE
2,508 sq ft
233 sq m
- TENUREDescribes how you own a property. There are different types of tenure - freehold, leasehold, and commonhold.Read more about tenure in our glossary page.
Freehold
Key features
- No Chain
- Beautiful Deceptive Residence
- Four Bedrooms & Two En-Suites
- Family Bathroom
- Incredible Lounge/Diner
- Spacious Kitchen/Dining Room
- Family Room & Cloakroom
- Stunning Vaulted Landing
- Wonderful Private Garden
- Idyllic Location
Description
Nestled in the heart of the picturesque village of Brent Knoll, Shrub Farm House is a beautifully restored former farmhouse that blends period charm with modern comfort.
Set back from the road in a peaceful position, this deceptively spacious four-bedroom home boasts generous enclosed gardens, ample off-street parking, and breathtaking countryside views—all while being within easy reach of the M5 for effortless connectivity.
A Home of Character & Space
From the moment you step inside, the large and welcoming reception hallway sets the tone for this exceptional home, offering a glimpse of its unique charm and generous proportions.
Living & Entertaining Spaces
• The lounge is a stunning, expansive space—perfect for cozying up by the fire, entertaining guests, or enjoying family meals.
• A garden/family room extends beyond the lounge, ideal for a home office, playroom, hobby space, or simply a tranquil retreat.
• The kitchen/diner is a showstopper—light, airy, and designed for both practicality and sociability, offering the perfect setting for culinary creativity.
• Additional ground-floor conveniences include a utility room, cloakroom, and a walk-in pantry/boiler room for extra storage.
Elegant First Floor Accommodation
Ascending the stairs, you’re met with a breathtaking vaulted landing, a versatile space that could easily serve as a study or reading nook.
The first floor offers:
• Four generously sized bedrooms, each filled with natural light.
• Two luxurious en-suite bedrooms, perfect for added comfort and privacy.
• A stylish family bathroom completing the upper floor.
Outdoor Bliss
Step outside into the charming enclosed gardens, where mature shrubs, trees, and meandering shell pathways create a serene, private sanctuary—ideal for outdoor dining, relaxation, or letting the children and pets explore.
To the front, off-street parking for up to four vehicles, along with an EV charging port, adds convenience for modern living.
An Idyllic Village Location
Situated against the backdrop of Brent Knoll, this home is surrounded by glorious countryside walks while still being well-connected:
• Easy access to Weston-super-Mare, Burnham-on-Sea, and the Somerset coastline.
• A short drive to the Quantock Hills Area of Outstanding Natural Beauty.
• Excellent road links via the M5, making commuting effortless.
A Rare Opportunity
Offering over 2,500 sq. ft. of beautifully maintained living space, Shrub Farm House is the perfect blend of character, charm, and convenience—an unmissable opportunity to embrace countryside living at its finest.
Arrange a viewing today to experience the timeless appeal of this extraordinary home.
All Sizes Are Approximate The Accommodation Comprises:
Entrance Hall
3.66m x 2.74m (12' 0" x 9' 0")
Downstairs W/C/Utility Room
3.5m x 2.87m (11' 6" x 9' 5")
Lounge/Diner
8.66m x 4.67m (28' 5" x 15' 4")
Family Room
3.84m x 3.66m (12' 7" x 12' 0")
Kitchen/Diner
7.14m x 3.2m (23' 5" x 10' 6")
Boiler/Pantry
3.12m x 1.24m (10' 3" x 4' 1")
Landing
5.18m x 5.08m (17' 0" x 16' 8")
Bedroom One
5.44m x 3.18m (17' 10" x 10' 5")
Bedroom One En-Suite
3.12m x 2.54m (10' 3" x 8' 4")
Bedroom Two
4.01m x 3.56m (13' 2" x 11' 8")
Bedroom Two Ensuite
3.45m x 1.22m (11' 4" x 4' 0")
Bedroom Three
4.2m x 3.15m (13' 9" x 10' 4")
Bedroom Four
2.9m x 2.24m (9' 6" x 7' 4")
(excluding entrance hallway)
Bathroom
2.92m x 2.13m (9' 7" x 7' 0")
Flood Risk Assessment
Council Tax Band E (2024/2025)
Annual Charge £2744.04 (subject to change)
Tenure: Freehold
Brochures
Particulars- COUNCIL TAXA payment made to your local authority in order to pay for local services like schools, libraries, and refuse collection. The amount you pay depends on the value of the property.Read more about council Tax in our glossary page.
- Band: E
- PARKINGDetails of how and where vehicles can be parked, and any associated costs.Read more about parking in our glossary page.
- Yes
- GARDENA property has access to an outdoor space, which could be private or shared.
- Yes
- ACCESSIBILITYHow a property has been adapted to meet the needs of vulnerable or disabled individuals.Read more about accessibility in our glossary page.
- Ask agent
Energy performance certificate - ask agent
Burton Row, Brent Knoll, TA9
Add an important place to see how long it'd take to get there from our property listings.
__mins driving to your place



Your mortgage
Notes
Staying secure when looking for property
Ensure you're up to date with our latest advice on how to avoid fraud or scams when looking for property online.
Visit our security centre to find out moreDisclaimer - Property reference BNM240060. The information displayed about this property comprises a property advertisement. Rightmove.co.uk makes no warranty as to the accuracy or completeness of the advertisement or any linked or associated information, and Rightmove has no control over the content. This property advertisement does not constitute property particulars. The information is provided and maintained by West Coast Properties, Burnham On Sea. Please contact the selling agent or developer directly to obtain any information which may be available under the terms of The Energy Performance of Buildings (Certificates and Inspections) (England and Wales) Regulations 2007 or the Home Report if in relation to a residential property in Scotland.
*This is the average speed from the provider with the fastest broadband package available at this postcode. The average speed displayed is based on the download speeds of at least 50% of customers at peak time (8pm to 10pm). Fibre/cable services at the postcode are subject to availability and may differ between properties within a postcode. Speeds can be affected by a range of technical and environmental factors. The speed at the property may be lower than that listed above. You can check the estimated speed and confirm availability to a property prior to purchasing on the broadband provider's website. Providers may increase charges. The information is provided and maintained by Decision Technologies Limited. **This is indicative only and based on a 2-person household with multiple devices and simultaneous usage. Broadband performance is affected by multiple factors including number of occupants and devices, simultaneous usage, router range etc. For more information speak to your broadband provider.
Map data ©OpenStreetMap contributors.
