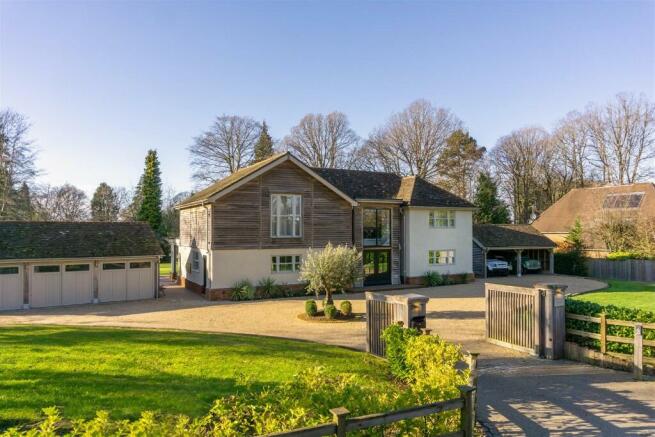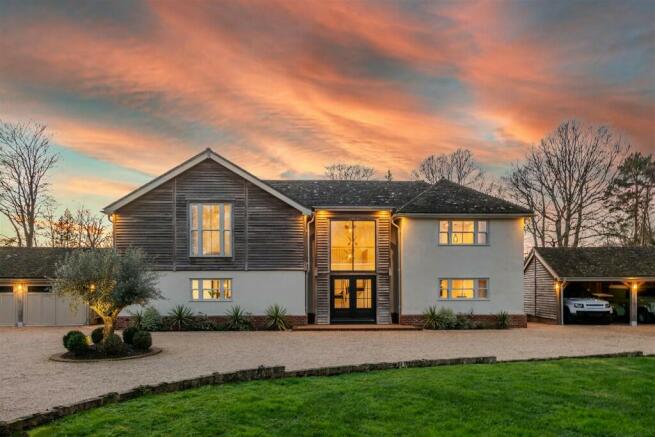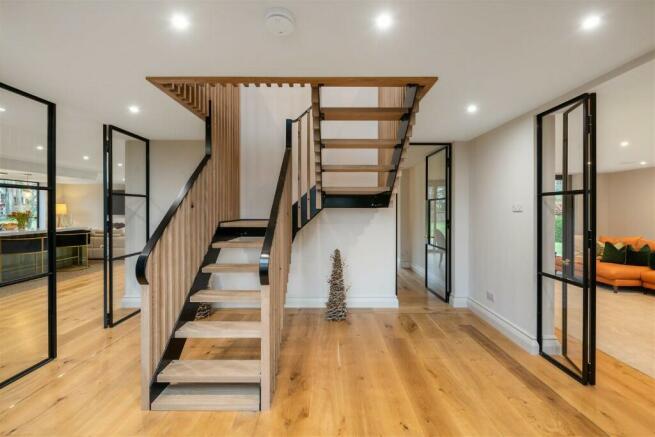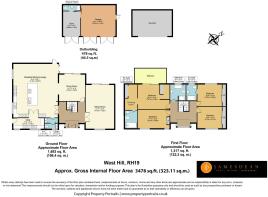
Dormans Park, East Grinstead, West Sussex

- PROPERTY TYPE
Detached
- BEDROOMS
4
- BATHROOMS
3
- SIZE
3,478 sq ft
323 sq m
- TENUREDescribes how you own a property. There are different types of tenure - freehold, leasehold, and commonhold.Read more about tenure in our glossary page.
Freehold
Key features
- An Exclusive Detached Family House
- Extended & Modernised to Exacting Standards
- Luxurious Bespoke Kitchen/Family Room & Separate Laundry/Utility
- Dining Room
- Sitting Room
- Four Double Bedrooms
- Three Well Appointed Luxury Bathrooms
- Underfloor Heating Throughout
- Gated Driveway, Triple Detached Garages & Three Car, Car Port
- All Situated in The Heart of Dormans Park on A Level Plot
Description
Before entering Broadleaf House through the beautiful double doors your eye is immediately drawn externally to the galleried landing that's on show through a wonderful, glazed feature unit. From the entrance hall doors open to every reception room, one of many details to be noted is the bespoke Bomen doors complimented with Buster & Punch brass ironmongery stylishly dividing the downstairs rooms into distinct areas.
The kitchen/Family room is a great space either for everyday living or entertaining family & friends. Again, the design & detail has been well thought out, every element of the layout works whether you're a keen chef or just love entertaining, this space lends itself to any occasion. The bespoke handmade kitchen has been tastefully designed with differing textures & colour palettes being apparent. The central island might even have its own postcode, it's BIG, the main countertop is, one seamless piece of Quartz, with an inset sink & induction hob all with an adjoining raised bar to sit at & dine or just enjoy a social drink at, including more storage cupboard's underneath all complemented by a detailed dropped ceiling incorporating the island extractor.
The flooring specification in this particular room is another feature, three different materials have been chosen to provide a fantastic finish which doesn't just look great it's also incredibly practical within a such a large room, engineered oak is bordered with a brass inlay then finished with a resin floor all with the comfort of underfloor heating. Bi-fold doors open to the rear garden & a large picture frame window allows natural light to flood in this wonderful space. There is a separate laundry/utility room, boot room & cloakroom. The dining room, just off the kitchen/family room also has doors opening to the rear garden & covered seating area.
The lounge is a real comfortable retreat, again the choice of oak flooring around the perimeter of the room now marries with a luxurious carpet throughout the room again using a feature brass inlay between both differing materials. This double aspect room attracts natural light via the front window & sliding doors opening to the outside covered terrace.
Upstairs & from the galleried landing, doors open to four double bedrooms & the principal family bathroom. Each bedroom offers a distinctive hotel vibe, each room offers individual personality & character. The master bedroom suite really is a showstopper, a vaulted ceiling, both his & hers dressing rooms & a well appointed bathroom, sliding doors open to a spacious terrace with a glazed perimeter balustrade all overlooking the rear garden. Bedroom two has fitted wardrobes & a beautiful ensuite bathroom. Bedroom three continues the hotel room theme with the bedstead wall having formed alcoves with mood downlights for maximum effect. Bedroom four is a generous double, with fitted wardrobes.
The principal family bathroom has a feature free standing bath, separate shower, all tastefully designed with a fabulous choice of tile on both the floor & walls. All rooms upstairs benefit from underfloor heating.
Outside
The front & side is bordered with timber estate fencing complimented by a laurel hedgerow. Electric gates open to a sweeping driveway with a mature Olive tree taking up a prominent position. The clever use of sleepers as a retaining wall between the lawn & drive works well with the entire exterior creating a soft, warm sustainable feel. The warm exterior soffit lighting offers the home a really pleasant dusk/nighttime appearance.
The triple garages have been finished with plastered walls, light & power & a shower room including toilet. There is loft access & storage across the three garages. The oak framed car port offers covered parking for three cars.
The rear garden is mainly laid to lawn, defined seating areas boarder the exterior of Broadleaf House, resin patios & a covered alfresco dining area make for wonderful spring/summer evening barbeques.
History & Location
Origins date back to the late 19th century after the opening of Dormans railway station, and in 1887 the Bellaggio Estate Company bought the land for housing development. The new railway station then made the area easily accessible from London.
Today, it offers an exclusive collection of individually designed properties, both traditional and new, in the beautiful tranquil Sussex countryside. Synonymous with celebrities choosing to live on the park, due to its leafy surroundings & the convenience of the local train station with links to London & with Gatwick Airport only a few miles away. There are some wonderful walks, whether you want a short stroll or fancy stretching your legs a little further across country. Your also only a short drive away from Chartham Park Golf & Country Club offering a 18 hole Championship course and wellness centre & Lingfield Race Course.
Lingfield Village, Dormansland & East Grinstead are easily accessible, Lingfield & Dormansland offer some wonderful village shops/stores & some great pubs while East Grinstead has a larger selection of familiar high street shops. There's also a good choice of schools within the local area, one being Lingfield College & Prep School an independent day school for children aged between 0-18 years, rated Excellent in every ISI category.
Local Council: Tandridge
Council Tax Band: G
Associated Charges: £450.00 per year
EPC Rating: C
Brochures
Brochure 1- COUNCIL TAXA payment made to your local authority in order to pay for local services like schools, libraries, and refuse collection. The amount you pay depends on the value of the property.Read more about council Tax in our glossary page.
- Ask agent
- PARKINGDetails of how and where vehicles can be parked, and any associated costs.Read more about parking in our glossary page.
- Private,Garage,Driveway,Gated
- GARDENA property has access to an outdoor space, which could be private or shared.
- Rear garden,Front garden
- ACCESSIBILITYHow a property has been adapted to meet the needs of vulnerable or disabled individuals.Read more about accessibility in our glossary page.
- Ask agent
Energy performance certificate - ask agent
Dormans Park, East Grinstead, West Sussex
Add your favourite places to see how long it takes you to get there.
__mins driving to your place

JamesDean is a family run independent estate agent with local offices covering Horley, Reigate, Redhill and surrounding villages. Established in 2005, we are proud to have built a strong reputation for being an innovative and forward thinking agency. Our aim is to be different to our competitors by delivering a personalised and tailored service, designed to give clients a better experience, whether buying, selling or letting.
The story behind JamesDeanFounded by brothers James & Dean Honeycutt in 2005 with a mission to create an agent with a difference, JamesDean have developed a new breed of estate agency. Their knowledge and experience of the local market can be traced back as far as 1995 when James entered the world of property. Today both James & Dean are still very much active in both branches overseeing the day to day running of the business with the assistance of their great team of highly motivated staff.
Real local officeAlong with presenting all our properties on the main portals and still in the local papers, having a prominent town centre presence is paramount with an impressive 30% of our buyers, sellers and tenants still choosing to walk into our offices to register their interest. This maximizes our ability to offer properties to a much wider audience.
Can we be of assistance?If you are thinking of selling or letting, now or in the near future, or you may just be curious about the current value of your property, feel free to contact us and we would be delighted to pop over and give you a free, no obligation valuation.
Free valuation today, no problem.There are many agents that offer a valuation tool online. This may not always be fully accurate as the value is generated by the use of data available online.
At JamesDean a number of our team are trained to value property. 99% of the time we can pop over and give you a fully accurate, free, no obligation valuation the same day you call us. No that's what you call proactive service.
Social media
Find and like our page on Facebook
Your mortgage
Notes
Staying secure when looking for property
Ensure you're up to date with our latest advice on how to avoid fraud or scams when looking for property online.
Visit our security centre to find out moreDisclaimer - Property reference BROADLEAF. The information displayed about this property comprises a property advertisement. Rightmove.co.uk makes no warranty as to the accuracy or completeness of the advertisement or any linked or associated information, and Rightmove has no control over the content. This property advertisement does not constitute property particulars. The information is provided and maintained by JamesDean Estate Agents, Horley. Please contact the selling agent or developer directly to obtain any information which may be available under the terms of The Energy Performance of Buildings (Certificates and Inspections) (England and Wales) Regulations 2007 or the Home Report if in relation to a residential property in Scotland.
*This is the average speed from the provider with the fastest broadband package available at this postcode. The average speed displayed is based on the download speeds of at least 50% of customers at peak time (8pm to 10pm). Fibre/cable services at the postcode are subject to availability and may differ between properties within a postcode. Speeds can be affected by a range of technical and environmental factors. The speed at the property may be lower than that listed above. You can check the estimated speed and confirm availability to a property prior to purchasing on the broadband provider's website. Providers may increase charges. The information is provided and maintained by Decision Technologies Limited. **This is indicative only and based on a 2-person household with multiple devices and simultaneous usage. Broadband performance is affected by multiple factors including number of occupants and devices, simultaneous usage, router range etc. For more information speak to your broadband provider.
Map data ©OpenStreetMap contributors.





