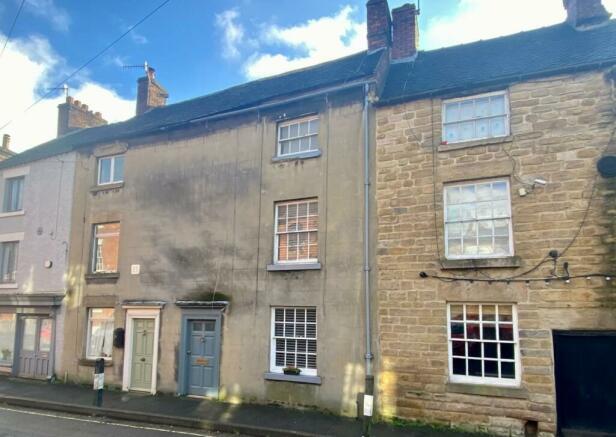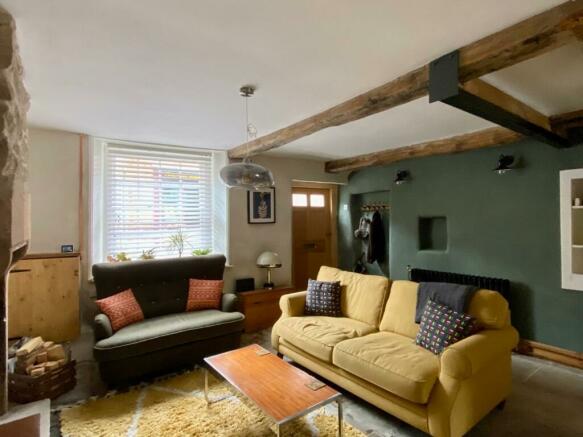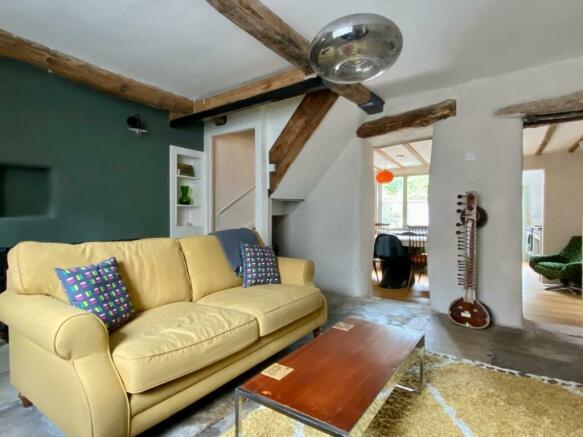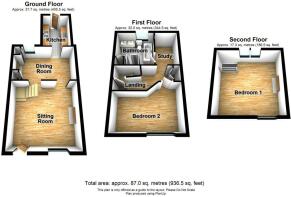
North End, Wirksworth, Matlock

- PROPERTY TYPE
Cottage
- BEDROOMS
2
- BATHROOMS
1
- SIZE
Ask agent
- TENUREDescribes how you own a property. There are different types of tenure - freehold, leasehold, and commonhold.Read more about tenure in our glossary page.
Freehold
Key features
- Two Bedroomed Mid Terrace
- Central Location
- GCH & Woodburning Stove
- Rear Courtyard Garden
- Grade II Listed
- Energy Rating D
- Full of Character and Charm
- Viewing Highly Recommended
- No Upward Chain
Description
Location - Wirksworth offers a good variety of shops, restaurants, pubs and cafes, and a lively arts and social scene including the famous Arts Festival. There are medical facilities and good schools nearby, and excellent transport links including regular bus services, trains from nearby Cromford, and you can even catch a steam train to Duffield on the Ecclesbourne Valley Railway on special occasions! The Derbyshire Dales offer beautiful countryside walks and cycle rides, and nearby Carsington Water has water sports, walks and wildlife. A short drive takes you to the Peak District National Park.
Set in the heart of Wirksworth's conservation area but tucked away from the bustling main street, North End has a history all of its own. Originally the town's main thoroughfare and a manufacturing centre for red tape, it is now a mainly residential street with beautiful period homes, the independent Northern Light Cinema and a charming low key pub, the Royal Oak. Walk a short distance along Coldwell Street, past the monument and old Baptist Church, and you are in the town centre with all the amenities that it has to offer.
Accommodation -
Ground Floor - From North End, a panelled entrance door opens into the
Sitting Room - 4.43m x 4.29m (14'6" x 14'0") - This room is full of character with its beautiful stone flagged flooring and exposed ceiling timbers. The stone fireplace with raised hearth and exposed stone chimney breast provides a pleasant focal point and houses the log burning stove. The room is lit by wall lights as well as the central ceiling light and there is a sash window to the front aspect. To the rear is the staircase leading up to the first floor and two separate openings with timber lintels provide access to the
Dining Room - 4.55m x 2.62m (14'11" x 8'7") - This is a good sized dining room and, once again, is full of character having exposed timbers to the ceiling and exposed stone to one wall. Built in cupboards to each side of the chimney breast provide useful storage. There is a window to the rear looking out onto the courtyard and through an opening adjacent to this is the
Kitchen - 2.90m x 2.10m (9'6" x 6'10") - With a continuation of the engineered oak flooring from the dining room, this kitchen is fitted with a number of base units with a solid wooden work surface and an inset double bowl Belfast sink with swan neck mixer tap. There are also open shelves to the walls to each side. There is space and plumbing available for a washing machine as well as additional under counter space for a fridge. Included in the sale is the Belling electric induction Range cooker. Natural light floods into the room through the two roof lights and to the rear is a part glazed door opening to the exterior.
First Floor - The staircase leading up from the sitting room reaches the
Landing - With original wide timber floorboards and a double louvred doors opening to a sizeable storage cupboard with fitted shelving. There is an opening to the study as well as doors to the staircase up to the second floor and a door to access
Bedroom Two - 4.25m x 3.10m (max) (13'11" x 10'2" (max)) - Having wide timber floorboards and exposed ceiling timbers, this is a good sized double bedroom. There is a feature stone fireplace with stone hearth and a sash window to the front aspect looking out onto North End.
Study - 2.78m x 1.62m (9'1" x 5'3") - Two steps lead down from the landing to this study area which has wooden floorboards, a sky light to the rear aspect and a small window with obscured glass into the bathroom. To the side of the room is a timber door opening into the
Bathroom - 3.13m x 2.49m (10'3" x 8'2") - A most stylish and well thought out bathroom. There is a roll top claw foot bathtub beneath the rear aspect window. This has the mixer tap and hand held shower attachment upon a piece of wood with the copper pipes visible beneath. The wall adjacent to the bath is wood panelled and incorporates the window between the bathroom and the study area. Next to the traditional low flush Victorian WC is a wooden unit upon which are the two round ceramic wash hand basins, each with a copper pillar mixer tap. There is also a large walk-in shower cubicle with contemporary tiles and thermostatic shower.
Second Floor - The staircase from the first floor landing leads directly into
Bedroom One - 4.30m x 4.03m (14'1" x 13'2") - This is a very good sized double bedroom which has exposed floorboards and a brick fireplace. To one corner is the wall mounted Ideal combination boiler which provides the hot water and services the central heating system. There is a sash window to the front looking out onto North End and a further mullioned window to the rear provides an excellent outlook over the rooftops towards the surrounding countryside.
Outside - Immediately to the rear of the home is a fully enclosed courtyard garden allowing ample space for outside dining. There are two outside WCs and a gate provides access across the rear of the neighbouring properties.
Council Tax Information - We are informed by Derbyshire Dales District Council that this home falls within Council Tax Band B which is currently £1653 per annum.
Directional Notes - From our office in Wirksworth Market Place proceed across the road and turn down Coldwell Street (between the Town Hall and Red Lion Inn). Take the second turning on the left onto North End where Number 16 is located after a short distance on the right hand side.
Brochures
North End, Wirksworth, Matlock- COUNCIL TAXA payment made to your local authority in order to pay for local services like schools, libraries, and refuse collection. The amount you pay depends on the value of the property.Read more about council Tax in our glossary page.
- Band: B
- PARKINGDetails of how and where vehicles can be parked, and any associated costs.Read more about parking in our glossary page.
- Ask agent
- GARDENA property has access to an outdoor space, which could be private or shared.
- Yes
- ACCESSIBILITYHow a property has been adapted to meet the needs of vulnerable or disabled individuals.Read more about accessibility in our glossary page.
- Ask agent
North End, Wirksworth, Matlock
Add your favourite places to see how long it takes you to get there.
__mins driving to your place
Shaun Grant has been involved in the sale and letting of properties across Derbyshire for over 20 years. As a member of the National Association of Property Professionals and recently invited to join The Guild of Professional Estate Agents, we have the experience and qualifications to offer you accurate advice in terms of selling or renting your property. We offer high quality brochures with professional photography and digital floorplans as standard. Choose an Independent Estate Agent to Sell or Rent your property, call for your free, no obligation valuation today.
Your mortgage
Notes
Staying secure when looking for property
Ensure you're up to date with our latest advice on how to avoid fraud or scams when looking for property online.
Visit our security centre to find out moreDisclaimer - Property reference 32895852. The information displayed about this property comprises a property advertisement. Rightmove.co.uk makes no warranty as to the accuracy or completeness of the advertisement or any linked or associated information, and Rightmove has no control over the content. This property advertisement does not constitute property particulars. The information is provided and maintained by Grant's of Derbyshire, Wirksworth. Please contact the selling agent or developer directly to obtain any information which may be available under the terms of The Energy Performance of Buildings (Certificates and Inspections) (England and Wales) Regulations 2007 or the Home Report if in relation to a residential property in Scotland.
*This is the average speed from the provider with the fastest broadband package available at this postcode. The average speed displayed is based on the download speeds of at least 50% of customers at peak time (8pm to 10pm). Fibre/cable services at the postcode are subject to availability and may differ between properties within a postcode. Speeds can be affected by a range of technical and environmental factors. The speed at the property may be lower than that listed above. You can check the estimated speed and confirm availability to a property prior to purchasing on the broadband provider's website. Providers may increase charges. The information is provided and maintained by Decision Technologies Limited. **This is indicative only and based on a 2-person household with multiple devices and simultaneous usage. Broadband performance is affected by multiple factors including number of occupants and devices, simultaneous usage, router range etc. For more information speak to your broadband provider.
Map data ©OpenStreetMap contributors.





