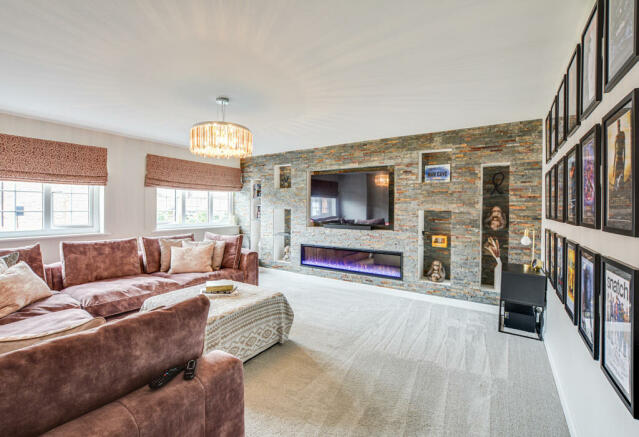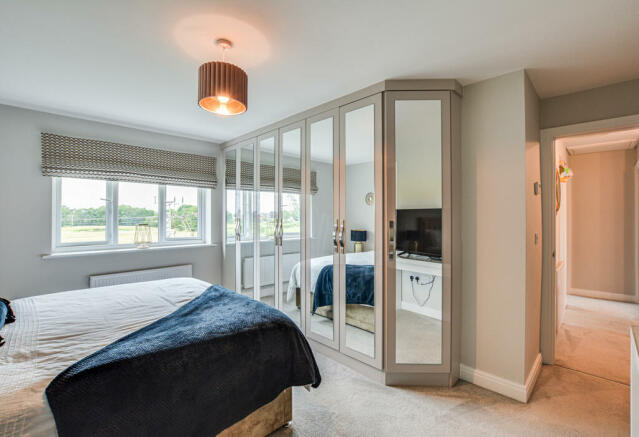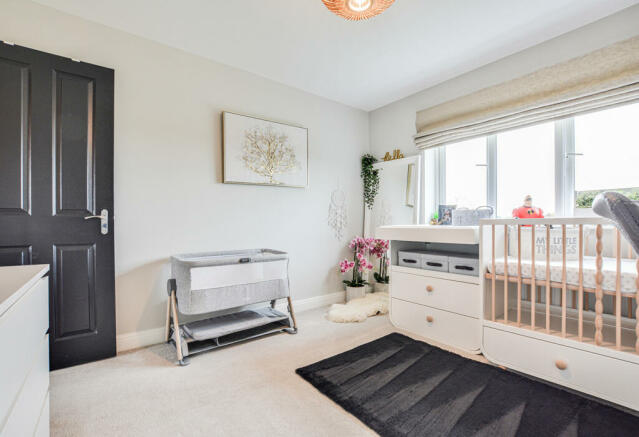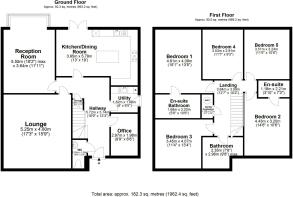The Sidings, Preston, Lancashire

- PROPERTY TYPE
Detached
- BEDROOMS
5
- BATHROOMS
4
- SIZE
1,962 sq ft
182 sq m
- TENUREDescribes how you own a property. There are different types of tenure - freehold, leasehold, and commonhold.Read more about tenure in our glossary page.
Freehold
Key features
- 5 Bed 3 Bath
- 1962 sq ft
- CINEMA LOUNGE
- CHAIN FREE
Description
If your family are into movie nights, then just imagine yourselves here watching your favourite movie. Or if you are sports mad imagine watching that big final with all your friends and family gathered around.
This cinema lounge has been meticulously designed, and I love it. As an additional reception room, it gives you everything you could ask for, room for all the extended family, a feature fire media wall for a focal point and it's flooded with natural light from the large windows.
The original lounge faces to the rear of the property and has a square bay window which adds character. It also makes this room a great space to watch the children playing in the garden.
You with also find the all-important office in this home, a family staple now that the ability to work from home has increased so much.
One other central feature of this home is the kitchen dining room which is sure to become the hub of family life for any new buyers. Offering space for both formal and informal dining the design of the kitchen really has been well thought out. The French doors flood the room with natural light and when open in the summer create that feeling of in-out living.
There is a range of fitted appliances and the all-important island unit which makes this a great space for those who love to entertain, cook or bake.
Other family staples to be found on the ground floor include the utility with side access and WC.
The master bedroom suite provides a sanctuary away from the rest of the house and an en suite bathroom.
The other three bedrooms are good size doubles meaning that there's no dispute over who gets the small room.
Bedroom two also has its own ensuite and then the main bathroom is shared by the other bedrooms. All of the bathrooms have been fitted to a high standard and have been well cared for by the current owners.
The front garden provides ample off-street parking for multiple cars, ideal as the family grows.
The rear garden offers spaces to barbeque, relax and play. There is a main lawn area for the children to play and a patio seating area to enjoy the sun and a summer barbeque.
Council tax band: F
Front Garden
Tarmac driveway; concrete paving stone pathway; lawned area; wooden gate leading into rear garden; outdoor lighting; electric meter; gas meter; gravel area; electric car charging point; overhead door canopy; tree
Entrance Hall
5.72m x 3.74m
Composite door; ceiling painted; 2 x 6 bulb brass light fittings; walls painted; carpeted floor; white plastic power points; radiator; under stairs storage; Honeywell temperature dial; door bell sounder; alarm panel; staircase.
Cinema room
5.25m x 4.8m
Wooden door; ceiling painted; chrome pendant light fitting; painted walls; slate effect feature wall; 2 x uPVC double glazed window; carpeted floor; stainless steel power points; radiator; wall inset electric flame fire.
Lounge
5.55m x 3.64m
Wooden door; ceiling and walls painted; 1 x 10 bulb brass light fitting; uPVC double bay window; carpeted floor; white plastic power points; radiator.
Kitchen diner
5.79m x 3.95m
uPVC French doors; wooden door; ceiling painted; 1 x 4 bulb brass light fitting; 9 x chrome spot lights; 3 x under unit spot lights; painted walls; uPVC double glazed window; grey vinyl floor; stainless steel power points; radiator; wooden units; Quartz worksurface; AEG Double Oven; AEG stainless steel 5 pan gas hob; Zanussi Dishwasher; 1.5 stainless steel sink; stainless steel extractor hood.
Study
2.97m x 1.98m
Wooden door; ceiling and walls painted; brass pendant light fitting; uPVC double glazed window; carpeted floor; white plastic power points; radiator;
Utility Room
1.82m x 1.96m
Wooden door; uPVC door; ceiling and walls painted; brass pendant light fitting; grey vinyl floor; radiator; wooden units; Quartz worksurface; white plastic power points; Ideal Logic Boiler; Stainless Steel sink; Honeywell Thermostat;
Landing
3.84m x 3.09m
Ceiling and walls painted; 1 x 6 bulb brass light fitting; carpeted floor; white plastic power points; radiator; wooden banister; air extractor; loft hatch; airing cupboard housing Megaflow hot water cylinder.
Bedroom
Wooden door; ceiling painted; pendant light fitting; painted walls; uPVC double glazed window; carpeted floor; white plastic power points; radiator; fitted wooden wardrobe; Honeywell thermostat.
En-Suite
1.68m x 3.2m
Wooden door; ceiling painted; ceiling attached light fitting; walls painted and tiled; uPVC double glazed window; vinyl floor; chrome ladder radiator; walk in shower with chrome fittings; Roca ceramic wash basin with pedestal; Roca ceramic toilet pan with cistern and seat with chrome flush; white acrylic bathtub.
Bedroom
4.43m x 3.2m
Wooden door; ceiling painted; 1 x 6 bulb brass light fitting; painted walls; uPVC double glazed window; carpeted floor; white plastic power points; radiator; fitted wooden wardrobe.
En-Suite
1.18m x 2.21m
Wooden door; ceiling painted; ceiling attached light fitting; walls painted and tiled; uPVC double glazed window; vinyl floor; chrome ladder radiator; shower enclosure with Methven chrome fittings; Roca ceramic wash basin with pedestal; Roca ceramic toilet pan with cistern and seat with chrome flush.
Bedroom
3.45m x 4.07m
Wooden door; ceiling and walls painted; pendant light fitting; uPVC double glazed window; carpeted floor; white plastic power points; radiator.
Bedroom
3.53m x 2.81m
Wooden door; ceiling and walls painted; pendant light fitting; uPVC double glazed window; carpeted floor; white plastic power points; radiator.
Bedroom
3.51m x 3.24m
Wooden door; ceiling and walls painted; pendant light fitting; uPVC double glazed window; carpeted floor; white plastic power points; radiator.
Bathroom
2.35m x 2.96m
Wooden door; ceiling painted; ceiling attached light fitting; walls painted and tiled; uPVC double glazed window; vinyl floor; chrome ladder radiator; shower enclosure with Methven chrome fittings; Roca ceramic wash basin with pedestal; Roca ceramic toilet pan with cistern and seat with chrome flush; white acrylic bathtub.
Rear Garden
Wooden fence enclosure; concrete patio area; large lawned garden; 4 x solar panels (roof)
Council TaxA payment made to your local authority in order to pay for local services like schools, libraries, and refuse collection. The amount you pay depends on the value of the property.Read more about council tax in our glossary page.
Band: F
The Sidings, Preston, Lancashire
NEAREST STATIONS
Distances are straight line measurements from the centre of the postcode- Salwick Station4.4 miles
- Preston Station4.8 miles
About the agent
Experience tells us that no one client is the same.
Each seller has their unique reasons for putting their property on the market. We take the time to understand your motivation to sell and then create a marketing plan that is aligned with your aims.
Our clients are at the centre of everything we do. We are completely focused on getting you to the next stage in your life with the minimum fuss and stress whilst achieving highest possible price for your home.
We work with a li
Notes
Staying secure when looking for property
Ensure you're up to date with our latest advice on how to avoid fraud or scams when looking for property online.
Visit our security centre to find out moreDisclaimer - Property reference ZMichaelBailey0003479833. The information displayed about this property comprises a property advertisement. Rightmove.co.uk makes no warranty as to the accuracy or completeness of the advertisement or any linked or associated information, and Rightmove has no control over the content. This property advertisement does not constitute property particulars. The information is provided and maintained by Michael Bailey, Powered by Keller Williams, Preston. Please contact the selling agent or developer directly to obtain any information which may be available under the terms of The Energy Performance of Buildings (Certificates and Inspections) (England and Wales) Regulations 2007 or the Home Report if in relation to a residential property in Scotland.
*This is the average speed from the provider with the fastest broadband package available at this postcode. The average speed displayed is based on the download speeds of at least 50% of customers at peak time (8pm to 10pm). Fibre/cable services at the postcode are subject to availability and may differ between properties within a postcode. Speeds can be affected by a range of technical and environmental factors. The speed at the property may be lower than that listed above. You can check the estimated speed and confirm availability to a property prior to purchasing on the broadband provider's website. Providers may increase charges. The information is provided and maintained by Decision Technologies Limited.
**This is indicative only and based on a 2-person household with multiple devices and simultaneous usage. Broadband performance is affected by multiple factors including number of occupants and devices, simultaneous usage, router range etc. For more information speak to your broadband provider.
Map data ©OpenStreetMap contributors.




