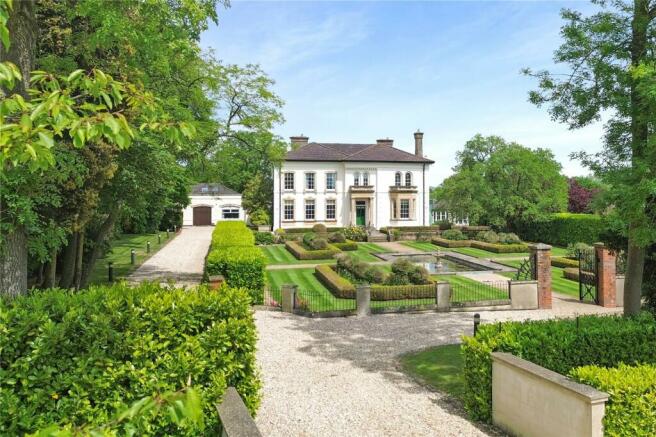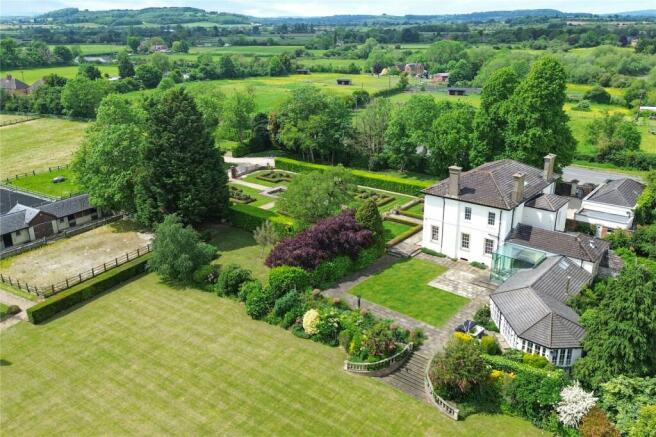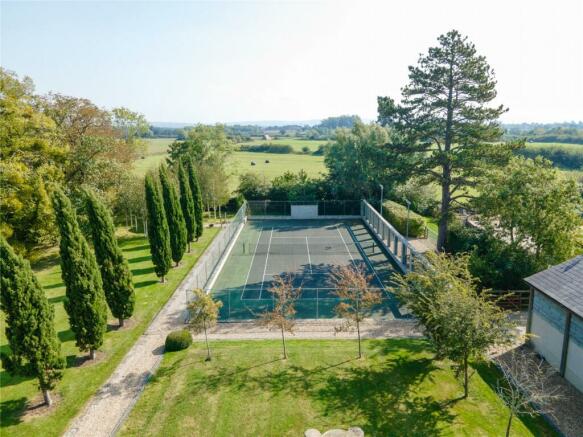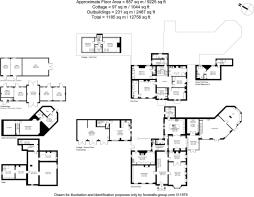The Leigh, Gloucester, Gloucestershire, GL19
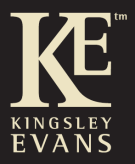
- PROPERTY TYPE
Equestrian Facility
- BEDROOMS
5
- BATHROOMS
4
- SIZE
Ask agent
- TENUREDescribes how you own a property. There are different types of tenure - freehold, leasehold, and commonhold.Read more about tenure in our glossary page.
Freehold
Key features
- Seven Reception Rooms
- Five Bedrooms
- Four Bathroom/Shower Rooms
- Stabling
- Menage
- Sand School
- 8.75 Acres of Land
- All Weather Tennis Court
- Off Road Parking & Triple Garage
Description
Description
An exceptional and rare opportunity to acquire one of the finest country homes within the area, set within approximately 8.71 acres of the most beautiful gardens and grounds with equestrian facilities, outbuildings and a two-bedroom annex. Leigh House is a home of great architectural merit with nods to its Georgian heritage in abundance, projected through a large bay window, dressed stone windows, decorative entrance porch and external mouldings. Inside, the property has been the subject of continual enhancement, offering a modern style within the traditional structure. A contemporary finish cleverly combines with the classical features that without doubt, have resulted in a home of the highest quality and luxury.
Measuring almost 9300 Sq Ft, the house is on a wonderful scale ideal for modern family living and with a room for every eventuality. Whilst undeniably grand, it is a house that flows offering manageable space and a balance of formal reception rooms with more casual living spaces.
A substantial Cotswold stone porch with balcony above gives access to the long reception hall with elegant light coloured stone flooring. The stone cantilevered staircase with wrought iron balustrade and oak handrail gives principal access to the bedroom accommodation.
The two largest reception rooms are situated to either side of the entrance hall in a four-square layout, flexible to be used as required. The impressive drawing room features three sash windows with southerly views of the formal grounds, detailed cornicing and exposed wooden flooring. Situated to the other side of the reception hall is a further sitting room, with a bay window and a series of sash windows enjoying a vista to the south and to the east. This room has exposed wooden flooring, a period fireplace with contemporary wood burning stove and a further area which can be closed off to create a more intimate sitting room.
There are two points of access to the centre of the house and the dining room. This well-proportioned room enjoys view across to the gardens and open access via the air conditioned glazed garden room, there is a feature fireplace with an inset wine store. Sliding glass doors lead to the kitchen/breakfast room with walk in pantry beyond. The kitchen is magnificent, bespoke in style with a wealth of floor and wall mounted units and a large central island. There is state of the art integrated appliances by Gaggenau, two Sub Zero refrigeration units and an Everhot 150 range cooker. Located opposite the garden room, and in a secluded position, is the formal study. A wing extending to the east accommodates the relaxed family room with a log burner, a charming space that opens to a large gymnasium set within an arched room with a series of windows and doors to outside. Situated below is a cinema with automated lighting and a full height screen with seating for up to ten people.
West of the kitchen is a hallway incorporating the cloakroom and set of steps leading down to a useful and spacious boot room with fitted cabinetry and a utility area, with direct access to outside.
At first floor level the principal bedroom enjoys southerly views and features a period fireplace, en suite bathroom and dressing room. There are two further bedroom suites one of which is on its own lower first floor level and there are two further bedrooms, family bathroom and separate cloakroom.
The Cottage
Situated across from the north west corner of the house is the modern ancillary cottage. Designed to reflect elements of the main house, the cottage provides modern open plan living with a kitchen and living area on the ground floor and two bedrooms with a shower room on the first floor. The cottage also forms part of the excellent garaging with three separate garage bays.
Outside
Leigh House has two points of access with substantial gates providing access adjacent to the house and cottage. There is a more enchanting entrance at the far end of the property running parallel with the equestrian facility and the formal gardens. The equestrian provisions are excellent, with two separate stable buildings with up to six stables a tack room, storage barn, and cloakroom. In addition to this is an outdoor ménage for schooling, a sand school, fenced paddocks and a field shelter.
The grounds are really quite spectacular and a splendid, balanced environment for the grandeur of Leigh House. The principal southerly facing garden features a formal and ornate lawn with long water feature and balustrade surround. The eastern section of the grounds has more open informal areas of lawn. There is a beautiful walled garden with a glass house, raised beds and outbuildings. The house enjoys a large, elevated terrace leading from the garden room across to the family room. To the south east corner of the gardens is a wildlife pool with summer house adjacent. Beyond, is an all-weather tennis court.
Situation
The Leigh is a sought after and picturesque village positioned on the westerly outskirts of Cheltenham, surrounded by beautiful riding and walking countryside. Leigh House is ideally located for easy access to the centres of Cheltenham, Gloucester and Tewkesbury. These large towns provide a comprehensive range of daily shopping and leisure facilities, each with their own unique identity and offerings, with Gloucester city, home to a cathedral and famous Gloucester Rugby stadium, Tewkesbury with its beautiful Abbey and boating river in addition to Cheltenham, with its cosmopolitan shopping and renowned festivals. All three centres offer an exceptional option of private and Grammar schools. To include The Cheltenham Ladies’ College, Cheltenham College and Dean Close in Cheltenham with Kings School Prep and Senior School in Gloucester.
Services
Main water, electricity, oil central heating, private drainage.
Tewkesbury Borough Council.
Brochures
Particulars- COUNCIL TAXA payment made to your local authority in order to pay for local services like schools, libraries, and refuse collection. The amount you pay depends on the value of the property.Read more about council Tax in our glossary page.
- Band: TBC
- PARKINGDetails of how and where vehicles can be parked, and any associated costs.Read more about parking in our glossary page.
- Yes
- GARDENA property has access to an outdoor space, which could be private or shared.
- Yes
- ACCESSIBILITYHow a property has been adapted to meet the needs of vulnerable or disabled individuals.Read more about accessibility in our glossary page.
- Ask agent
Energy performance certificate - ask agent
The Leigh, Gloucester, Gloucestershire, GL19
Add your favourite places to see how long it takes you to get there.
__mins driving to your place
Your mortgage
Notes
Staying secure when looking for property
Ensure you're up to date with our latest advice on how to avoid fraud or scams when looking for property online.
Visit our security centre to find out moreDisclaimer - Property reference CHL220315. The information displayed about this property comprises a property advertisement. Rightmove.co.uk makes no warranty as to the accuracy or completeness of the advertisement or any linked or associated information, and Rightmove has no control over the content. This property advertisement does not constitute property particulars. The information is provided and maintained by Kingsley Evans, Cheltenham. Please contact the selling agent or developer directly to obtain any information which may be available under the terms of The Energy Performance of Buildings (Certificates and Inspections) (England and Wales) Regulations 2007 or the Home Report if in relation to a residential property in Scotland.
*This is the average speed from the provider with the fastest broadband package available at this postcode. The average speed displayed is based on the download speeds of at least 50% of customers at peak time (8pm to 10pm). Fibre/cable services at the postcode are subject to availability and may differ between properties within a postcode. Speeds can be affected by a range of technical and environmental factors. The speed at the property may be lower than that listed above. You can check the estimated speed and confirm availability to a property prior to purchasing on the broadband provider's website. Providers may increase charges. The information is provided and maintained by Decision Technologies Limited. **This is indicative only and based on a 2-person household with multiple devices and simultaneous usage. Broadband performance is affected by multiple factors including number of occupants and devices, simultaneous usage, router range etc. For more information speak to your broadband provider.
Map data ©OpenStreetMap contributors.
