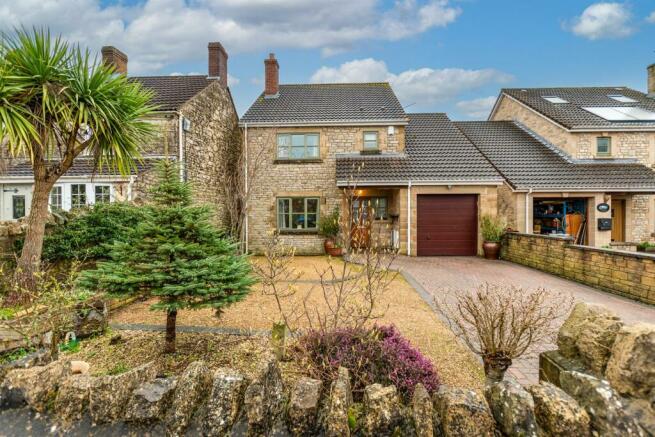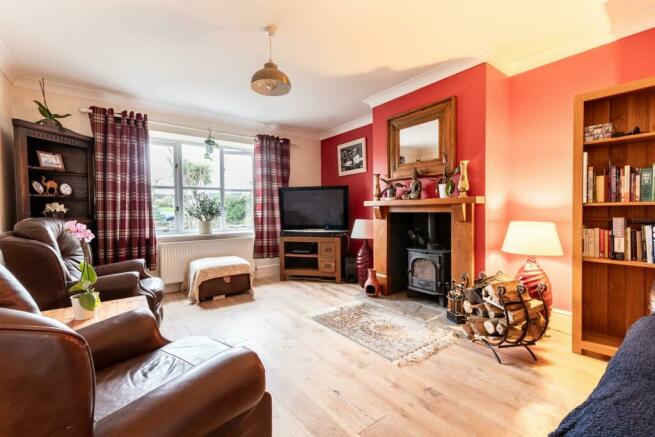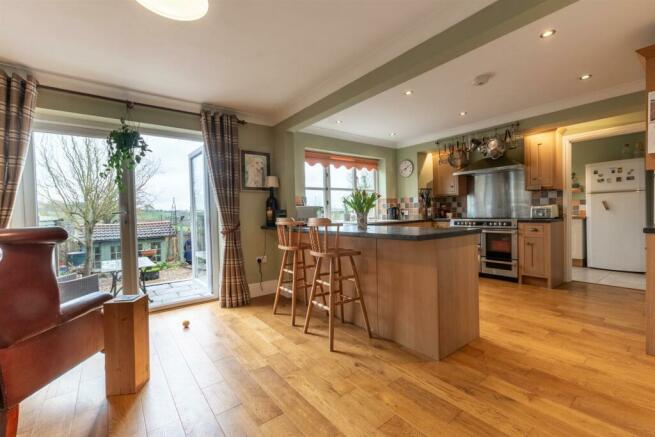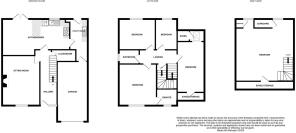
Scumbrum Lane, High Littleton, Bristol

- PROPERTY TYPE
Detached
- BEDROOMS
5
- BATHROOMS
3
- SIZE
Ask agent
- TENUREDescribes how you own a property. There are different types of tenure - freehold, leasehold, and commonhold.Read more about tenure in our glossary page.
Freehold
Key features
- Substantial detached home
- Garage and further off street parking
- Well structured pretty rear garden with a summer house
- Spacious kitchen diner to the rear of the property overlooking the garden
- Great family Sitting room with a wood burner
- Positioned well between Bath and Bristol with a semi rural setting
- Greyfield Woods are close by, ideal for a lovely walk
Description
On arrival to the property there is a well maintained front garden with a driveway that leads to the garage and a canopied front door area.
Entry to the property is via a wood glazed front door to a spacious hallway. Doors lead from here to the ground floor accommodation and stairs lead to the first floor. The sitting room to the front of the property overlooks the front garden and has a wood burning stove as a feature of the room. An impressive kitchen diner runs across the back of the property making this the heart of the home and benefits from views over the garden and beyond. Nest to the kitchen is a practical utility room with a door out to the garden and a further door takes you to the garage. Also on the ground floor can be found a cloakroom.
On the first floor there is a good size landing with four bedrooms on this level with a family bathroom and an ensuite to the master. The top floor has a further impressive size bedroom.
To the rear of the property is a delightful established garden which has been well split into different zones comprising a patio area outside the back of the house and the remainder of the garden leads down to a secluded seating area and a summer house.
In fuller detail the accommodation comprises ( all measurements are approximate):
Ground Floor -
Entrance Hallway - Double glazed wood door. Tiled flooring. Open storage area under the stairs which lead to the first floor.
Cloakroom - Tiled floor. Pedestal basin with tiled splashback. Toilet.
Sitting Room - 4.85 x 3.69 (15'10" x 12'1") - Double glazed window over looking the front. Radiator. Wood burner with a stone hearth with a wood surround and mantle. Wood flooring. Coved ceiling.
Kitchen Diner - 4.25 max narrows to 3.58 x 6.56 (13'11" max narrow - Wood flooring throughout. Range of base units with cupboards and drawers. Rolltop Laminate worktops with an inset sink and mixer tap. Tiled splashback . Selection of wall storage cupboards. Centre peninsula unit giving a breakfast bar. Space for a range style cooker. Built in stainless steel cooker hood and splashback. Built in under unit fridge and dishwasher. Double glazed rear window and double glazed French doors lead to the garden. Ceiling spot lights. Door leads to the
Utility Room - 4.72 x 1.90 (15'5" x 6'2") - Base unit with roll edge work top and an inset stainless steel inset sink. Space for a washing machine, tumble dryer and fridge freezer. Tiled splash back and floor. Doors lead to the garden and to the rear of the garage.
First Floor -
Landing -
Bedroom 1 - 4.01 x 3.70 (13'1" x 12'1") - Double glazed window. Radiator. Door to
En Suite - 1.77 x 1.96 (5'9" x 6'5") - Tiled floor with part tiled walls. Pedestal basin. Shower cubicle. Heated towel rail. Shaver point. Double glazed window.
Bedroom 2 - 3.56 x 2.97 (11'8" x 9'8") - Double glazed window. Radiator.
Bedroom 3 - 4.93 x 2.46 (16'2" x 8'0") - Velux style window. Eaves storage space. Radiator
Bedroom 4 - 2.93 x 2.11 (9'7" x 6'11") - Double glazed window. Radiator. Currently used as a walk in wardrobe.
Bathroom - 2.32 x 1.96 (7'7" x 6'5") - Panel bath. Mixer tap with shower attachment. Double glazed frosted window. Pedestal basin. Tiled floor and part tiled walls. Toilet.
Second Floor - 6.00 into alcoves x 5.77 (19'8" into alcoves x 18' - An impressive top floor bedroom with two double glazed windows. Eaves storage. Loft access.
Outside -
Front Garden - Walls to front and side with brick block driveway leading to a garage. Borders with mature plants and shrubs. Further space for car parking.
Rear Garden - A delightful rear garden which is split into different zones comprising: Patio area directly out ide the back of the house stretching across the full width of the property. A couple of steps down takes you to the main part of the garden with mature plants and is stone chipped for easy maintenance. The third zone offers a secluded seating area for alfresco dining and has a summer house.
Council Tax - According to the Valuation Office Agency website, cti.voa.gov.uk the present Council Tax Band for the property is F. Please note that change of ownership is a ‘relevant transaction’ that can lead to the review of the existing council tax banding assessment.
Tenure - FREEHOLD
Agents Note - Local authority Bath & North East Somerset.
Services. Electric. Mains drainage water
Broadband Ultrafast 1000mps source Ofcom
Mobile phone signal available EE, Three, O2, Vodaphone source Ofcom
Within a coal mining reporting area.
Brochures
Scumbrum Lane, High Littleton, BristolBrochureCouncil TaxA payment made to your local authority in order to pay for local services like schools, libraries, and refuse collection. The amount you pay depends on the value of the property.Read more about council tax in our glossary page.
Band: F
Scumbrum Lane, High Littleton, Bristol
NEAREST STATIONS
Distances are straight line measurements from the centre of the postcode- Keynsham Station6.4 miles
About the agent
As trusted property professionals serving the community for over half a century, Davies & Way are premier independent Estate Agents & Chartered Surveyors covering the Bristol & Bath area.
We offer clients the complete property service covering sales & lettings. Operating from prominent offices on the A4 in Saltford we are specialists in selling homes in Saltford, the surrounding villages & the City of Bath. Our unrivaled experience & expert local knowl
Industry affiliations


Notes
Staying secure when looking for property
Ensure you're up to date with our latest advice on how to avoid fraud or scams when looking for property online.
Visit our security centre to find out moreDisclaimer - Property reference 32896014. The information displayed about this property comprises a property advertisement. Rightmove.co.uk makes no warranty as to the accuracy or completeness of the advertisement or any linked or associated information, and Rightmove has no control over the content. This property advertisement does not constitute property particulars. The information is provided and maintained by Davies & Way, Saltford. Please contact the selling agent or developer directly to obtain any information which may be available under the terms of The Energy Performance of Buildings (Certificates and Inspections) (England and Wales) Regulations 2007 or the Home Report if in relation to a residential property in Scotland.
*This is the average speed from the provider with the fastest broadband package available at this postcode. The average speed displayed is based on the download speeds of at least 50% of customers at peak time (8pm to 10pm). Fibre/cable services at the postcode are subject to availability and may differ between properties within a postcode. Speeds can be affected by a range of technical and environmental factors. The speed at the property may be lower than that listed above. You can check the estimated speed and confirm availability to a property prior to purchasing on the broadband provider's website. Providers may increase charges. The information is provided and maintained by Decision Technologies Limited. **This is indicative only and based on a 2-person household with multiple devices and simultaneous usage. Broadband performance is affected by multiple factors including number of occupants and devices, simultaneous usage, router range etc. For more information speak to your broadband provider.
Map data ©OpenStreetMap contributors.





