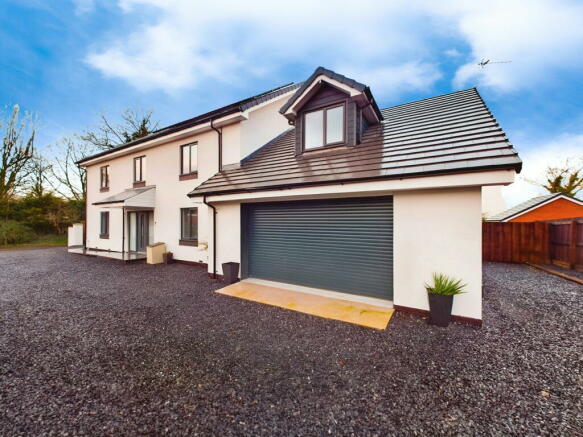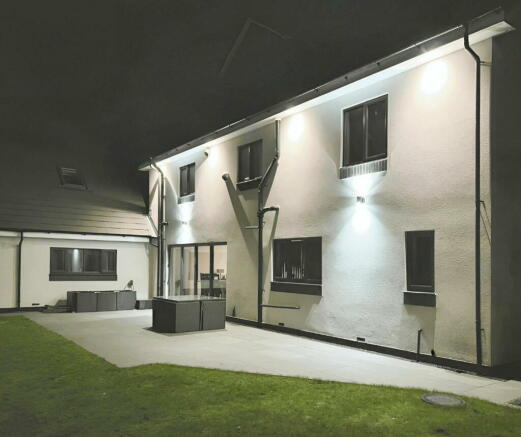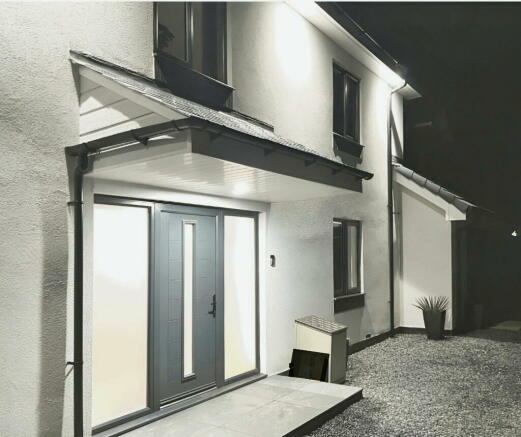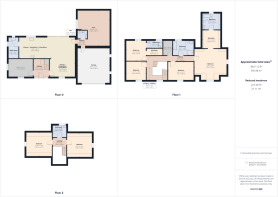Butts Lane, Great Eccleston, Preston, PR3

- PROPERTY TYPE
Detached
- BEDROOMS
6
- BATHROOMS
4
- SIZE
3,837 sq ft
356 sq m
- TENUREDescribes how you own a property. There are different types of tenure - freehold, leasehold, and commonhold.Read more about tenure in our glossary page.
Freehold
Key features
- A Spacious Modern Detached Family Property - 3837 approx. Sq Ft
- Sought After Village Location
- Modern House Built In 2020 / 2021 - Constructed To The Highest Insulation & Heating Standards
- Superb Family Accommodation Arranged Over Three Floors
- Three Reception Rooms & Stunning Open Plan Kitchen/Diner
- Fabulous Master Suite With Dressing Room & En Suite Bathroom
- Between Six & Eight Spacious Bedrooms
- Private Gardens & Double Garage - Off Road Parking For Numerous Cars
- Annex Potential
- Energy Performance. - A RATING
Description
Chesham and West welcomes you to the simply stunning property. A recently constructed three story detached family property situated very close to the centre of the popular Wyre village of Great Eccleston. This stunning home has been built to the highest of specifications providing outstanding family accommodation. To the ground floor there is an open plan lounge leading to a dining area with bifold doors onto the garden, this in turn is open plan through to the fabulous kitchen and separate laundry room. There is a sitting room/study and further large reception room (presently a gymnasium). An integral door leads through to the double garage with remote roller door and fitted storage. (potential Annex accommodation). The combi boiler is installed in the garage.
The feature glazed oak staircase leads to the first floor - there is an amazing master suite with a dressing room and en-suite bathroom. There are three further generous double bedrooms ( one with an en-suite shower room and walk in wardrobes ) and a well appointed family bathroom.
To the second floor there are two more double bedrooms and a bathroom with stunning views over the local countryside.
Hawthorn Cottage enjoys an enviable location on a large plot adjacent to the village centre. There is screening from the main road leading to a private garden and porcelain patio area. To the side elevation there is vehicle access with off road parking for numerous cars.
The property has been built to exacting standards with the latest in heating and insulation technology making this a very energy efficient home. (MVHR - mechanical ventilation heat recovery system)(EPC rating A) Each room on the lower floor can be heat regulated independently with the under floor heating.
The Solar panels fixed to the main roof are capable of delivering 4.3KW and the battery can store 10KW.
HALLWAY - 2.82m x 3.30m (9'2" x 10'10")
A spacious modern, wooden floored hallway with a stunning view of the glass staircase. Under floor heating.
LIVING AREA - 4.77m x 3.24m (15'7" x 10'7")
A family spacious open plan lounge with neutral wooden flooring and large aluminium bi fold doors giving the room bright natural light. Under floor heating.
KITCHEN - 5.92m x 3.86m (19'5" x 12'7")
A simply stunning modern open plan kitchen with a breakfast bar and a dining table and an ample range of floor and base units. Quartz worktops, Neff appliances. Under floor heating.
UTILITY ROOM - 1.84m x 3.82m (6'0" x 12'6")
This utility room provides the perfect storage space, with cupboards, shelving and a sink, space for free standing washing machine, tumble dryer and additional fridge/freezer's. Under floor heating. External door leading into the garden.
BEAUTY ROOM - 4.54m x 3.34m (14'10" x 10'11")
A palatial beauty room with two large double glazed windows with neutral wooden flooring. This beauty room could also be turned into any other additional space of your choice. Under floor heating.
GYM - 6.00m x 6.52m (19'8" x 21'4")
The gym is bright, modern and spacious, with a spectacular feature of a sauna placed in the left corner, all in the comfort of your own home. Under floor heating.
GROUND FLOOR WC - 1.81m x 1.49m (5'11" x 4'10")
Lovely and modern with grey tiled floor, half tiled walls situated next to the gym. Under floor heating.
LANDING - 3.68m x 4.46m (12'0" x 14'7")
HALLWAY - 4.81m x 0.98m (15'9" x 3'2")
A stunning galleried hallway with grey fitted carpet, a double glazed window looking onto the driveway and a view of the glass staircase.
BEDROOM 1 - 3.64m x 3.74m (11'11" x 12'3")
A lovely modern double bedroom, with grey carpet, en suite with walk in shower and the luxury of walk in wardrobe. Stunning views of the local countryside.
BEDROOM 2 - 3.62m x 3.42m (11'10" x 11'2")
A simple but classy double bedroom, with wooden flooring and a double glazed window to the left wall.
BEDROOM 3 - 4.75m x 3.35m (15'6" x 10'11")
A double bedroom, with a grey feature wall, grey wooden flooring and a double glazed window to the right wall.
BEDROOM 4 - 6.01m x 5.67m (19'8" x 18'7")
A spacious master bedroom with vaulted ceiling, wooden flooring, spotlight ceiling lights and dual aspect double glazed windows. This beautiful bedroom also has a luxurious walk in wardrobe and a stunning en-suite which is three piece including a free standing bath, grey tiled floors and walls, two skylight windows, double glazed window on the gable, heated towel rack and a dressing table with mirror!
BATHROOM - 3.66m x 2.75m (11'11" x 9'0")
An immaculate four piece suite, neutral tiled flooring and walls, two double glazed windows by the back wall and a heated towel rack, free standing roll top bath and large walk in shower.
LANDING - 2.52m x 1.58m (8'3" x 5'2")
Galleried landing with views down to all floors and the beautiful glass staircase.
BATHROOM - 2.43m x 2.28m (7'11" x 7'5")
This bathroom has a matching toilet, sink and bath with electric overhead shower, grey tiled floors, white tiled walls, a double glazed window above the sink and a heated towel rack.
BEDROOM 5 - 4.83m x 4.45m (15'10" x 14'7")
A double bedroom with grey fitted carpet, a skylight window and a double glazed window above the bed. Fitted storage. Views over the local countryside.
BEDROOM 6 - 4.69m x 4.46m (15'4" x 14'7")
A double bedroom with grey fitted carpet, a skylight window and a double glazed window above the bed. Fitted storage. Views over the local countryside.
A viewing of this splendid family home is highly recommended.
Brochures
Brochure 1- COUNCIL TAXA payment made to your local authority in order to pay for local services like schools, libraries, and refuse collection. The amount you pay depends on the value of the property.Read more about council Tax in our glossary page.
- Band: G
- PARKINGDetails of how and where vehicles can be parked, and any associated costs.Read more about parking in our glossary page.
- Off street
- GARDENA property has access to an outdoor space, which could be private or shared.
- Private garden
- ACCESSIBILITYHow a property has been adapted to meet the needs of vulnerable or disabled individuals.Read more about accessibility in our glossary page.
- Ask agent
Butts Lane, Great Eccleston, Preston, PR3
Add your favourite places to see how long it takes you to get there.
__mins driving to your place
Your mortgage
Notes
Staying secure when looking for property
Ensure you're up to date with our latest advice on how to avoid fraud or scams when looking for property online.
Visit our security centre to find out moreDisclaimer - Property reference S863606. The information displayed about this property comprises a property advertisement. Rightmove.co.uk makes no warranty as to the accuracy or completeness of the advertisement or any linked or associated information, and Rightmove has no control over the content. This property advertisement does not constitute property particulars. The information is provided and maintained by Chesham & West, Great Eccleston. Please contact the selling agent or developer directly to obtain any information which may be available under the terms of The Energy Performance of Buildings (Certificates and Inspections) (England and Wales) Regulations 2007 or the Home Report if in relation to a residential property in Scotland.
*This is the average speed from the provider with the fastest broadband package available at this postcode. The average speed displayed is based on the download speeds of at least 50% of customers at peak time (8pm to 10pm). Fibre/cable services at the postcode are subject to availability and may differ between properties within a postcode. Speeds can be affected by a range of technical and environmental factors. The speed at the property may be lower than that listed above. You can check the estimated speed and confirm availability to a property prior to purchasing on the broadband provider's website. Providers may increase charges. The information is provided and maintained by Decision Technologies Limited. **This is indicative only and based on a 2-person household with multiple devices and simultaneous usage. Broadband performance is affected by multiple factors including number of occupants and devices, simultaneous usage, router range etc. For more information speak to your broadband provider.
Map data ©OpenStreetMap contributors.




