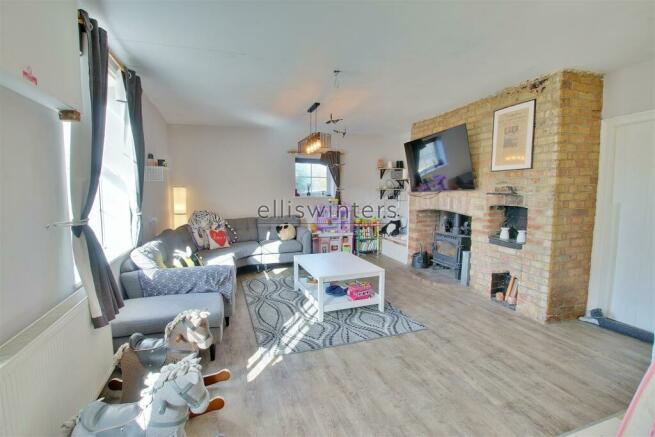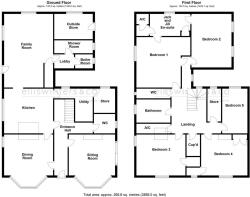Wennington, Huntingdon

- PROPERTY TYPE
Detached
- BEDROOMS
5
- BATHROOMS
3
- SIZE
Ask agent
- TENUREDescribes how you own a property. There are different types of tenure - freehold, leasehold, and commonhold.Read more about tenure in our glossary page.
Freehold
Key features
- SUBSTANTIAL FORMER FARMHOUSE
- IN EXCESS OF HALF AN ACRE PLOT
- IN EXCESS OF 2850 SQ-FT
- FIVE DOUBLE BEDROOMS
- THREE RECEPTION ROOMS
- THREE BATHROOMS
- EXTENSIVE OFF ROAD PARKING
- PICTURESQUE HAMLET LOCATION
- INTERNAL VIEWING ESSENTIAL
- A MUST VIEW PROPERTY VIDEO
Description
Ellis Winters Exclusive are delighted to offer a fantastic opportunity to acquire this substantial former farmhouse situated on a plot measuring in excess of half an acre in the picturesque hamlet of Wennington. With views over open fields to both front and rear the property offers spacious and versatile accommodation which measures in excess of 2850 sq-ft. The property has had key renovation works carried out, but offers room for further improvements yet.
The ground floor comprises, three reception rooms that include a large family room with log burning stove set within a brick built fireplace. The two further reception rooms boast feature fireplaces and bay windows. The remainder of the ground floor includes a kitchen, matching utility room, cloakroom and shower room.
The first floor comprises, a large landing area with lots of built in storage, five double bedrooms, a Jack and Jill en suite bathroom serving both bedrooms one and two, and a family bathroom with separate WC.
Outside the property provides extensive off road parking and a recently landscaped areas of wraparound mature garden, with a large, securely fenced off pond and an orchard comprising multiple mature fruit trees. The market town of Huntingdon is only a short drive away which provides numerous amenities including a train station with frequent trains to London St Pancras in under an hour. The historic city of Cambridge is also only a 35 minute drive away.
An internal viewing of this individual home is highly recommended to fully appreciate the space and potential offered to make this your forever dream home.
Ground Floor
Entrance Hall
Cloakroom
Sitting Room
4.66m (15'3") max x 4.30m (14'1")
Dining Room
5.08m (16'8") max x 4.55m (14'11")
Kitchen
4.65m (15'3") x 4.15m (13'7")
Utility
3.05m (10') x 1.57m (5'2")
Store
2.25m (7'5") x 1.80m (5'11")
Family Room
6.76m (22'2") x 4.45m (14'7") max
Lobby
Boiler Room
1.76m (5'9") x 1.30m (4'3")
Shower Room
First Floor
Landing
Bedroom 1
4.68m (15'4") x 4.17m (13'8") max
Bedroom 2
4.90m (16'1") x 3.72m (12'2")
Jack and Jill En-suite
Bedroom 3
4.55m (14'11") x 3.80m (12'6")
Bedroom 4
4.30m (14'1") x 3.80m (12'6")
Bedroom 5
4.15m (13'7") x 2.35m (7'8")
Store
3.15m (10'4") x 1.08m (3'7")
Bathroom
WC
Outside
Outside Store
3.70m (12'2") x 2.35m (7'9")
Agents Note
The current owner has had a brand new and more energy efficient boiler installed at the property in November 2023.
Location
what3words
kinder.quietest.ordering
Further Information
Tenure: Freehold
EPC Rating: E
Council Tac Band: F
Brochures
Wennington, Huntingdon- COUNCIL TAXA payment made to your local authority in order to pay for local services like schools, libraries, and refuse collection. The amount you pay depends on the value of the property.Read more about council Tax in our glossary page.
- Band: F
- PARKINGDetails of how and where vehicles can be parked, and any associated costs.Read more about parking in our glossary page.
- Yes
- GARDENA property has access to an outdoor space, which could be private or shared.
- Yes
- ACCESSIBILITYHow a property has been adapted to meet the needs of vulnerable or disabled individuals.Read more about accessibility in our glossary page.
- Ask agent
Energy performance certificate - ask agent
Wennington, Huntingdon
Add an important place to see how long it'd take to get there from our property listings.
__mins driving to your place

Your mortgage
Notes
Staying secure when looking for property
Ensure you're up to date with our latest advice on how to avoid fraud or scams when looking for property online.
Visit our security centre to find out moreDisclaimer - Property reference 32895072. The information displayed about this property comprises a property advertisement. Rightmove.co.uk makes no warranty as to the accuracy or completeness of the advertisement or any linked or associated information, and Rightmove has no control over the content. This property advertisement does not constitute property particulars. The information is provided and maintained by Ellis Winters Estate Agents, St Ives. Please contact the selling agent or developer directly to obtain any information which may be available under the terms of The Energy Performance of Buildings (Certificates and Inspections) (England and Wales) Regulations 2007 or the Home Report if in relation to a residential property in Scotland.
*This is the average speed from the provider with the fastest broadband package available at this postcode. The average speed displayed is based on the download speeds of at least 50% of customers at peak time (8pm to 10pm). Fibre/cable services at the postcode are subject to availability and may differ between properties within a postcode. Speeds can be affected by a range of technical and environmental factors. The speed at the property may be lower than that listed above. You can check the estimated speed and confirm availability to a property prior to purchasing on the broadband provider's website. Providers may increase charges. The information is provided and maintained by Decision Technologies Limited. **This is indicative only and based on a 2-person household with multiple devices and simultaneous usage. Broadband performance is affected by multiple factors including number of occupants and devices, simultaneous usage, router range etc. For more information speak to your broadband provider.
Map data ©OpenStreetMap contributors.




