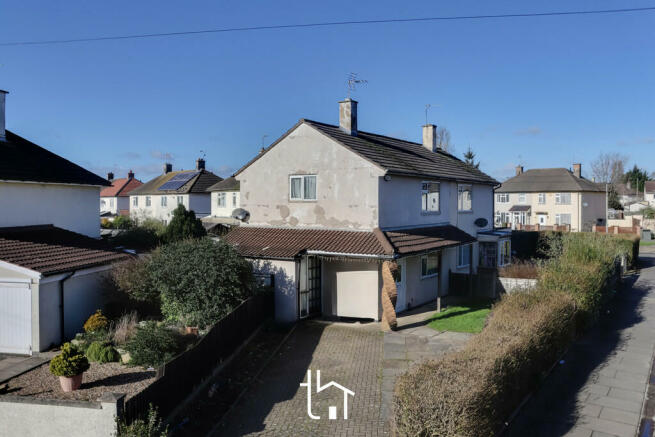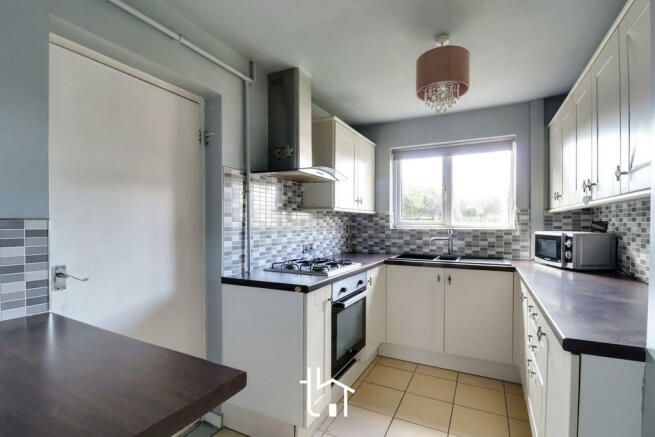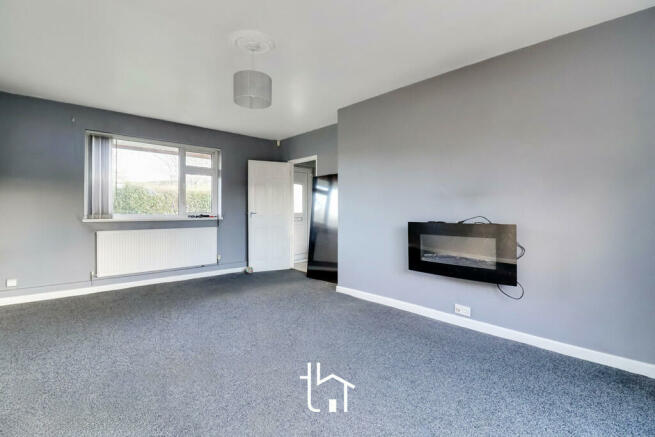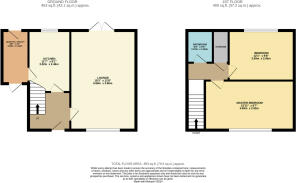Cokayne Road, Leicester
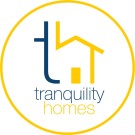
- PROPERTY TYPE
Semi-Detached
- BEDROOMS
2
- BATHROOMS
1
- SIZE
Ask agent
- TENUREDescribes how you own a property. There are different types of tenure - freehold, leasehold, and commonhold.Read more about tenure in our glossary page.
Freehold
Key features
- No Upper Chain
- First Time Buyers / Investors
- Double Glazed / Gas Central Heating
- Car Standing for Multiple Vehicles
- Front and Rear Gardens
- Excellent Amenities
- Lean To Utility Room
- Estimated Rental Income £900-£950pcm
- Freehold
- Video Tour
Description
Welcome to this delightful 2-bedroom semi-detached home nestled in the heart of Braunstone Frith, Leicester. Perfectly situated in a popular area cherished by families and commuters alike, this property offers a blend of comfort, convenience, and potential.
LOCATION
Located in the sought-after Braunstone Frith, this property enjoys proximity to excellent local amenities, including reputable schools, supermarkets, restaurants, and pubs. Commuters will appreciate easy access to Leicester General Hospital, the motorway, and public transport links, ensuring a seamless daily routine.
OVERVIEW
Offering a spacious layout with ample living space, front and rear gardens, car standing and an extension this home would be an ideal first time buy or buy-to-let. As you enter, you're greeted by a hallway which provides access to large through lounge, a well-appointed kitchen and a convenient lean-to extension, perfect for a utility room. Upstairs we find two generous double bedrooms and a family bathroom, providing comfortable accommodation.
INTERIOR HIGHLIGHTS
Tiled floors in the hallway, kitchen, and utility room ensure easy maintenance, while plush carpets in the lounge add warmth and comfort.
The kitchen boasts ample storage, splashback tiles, stainless steel sink with mixer tap, and space modern appliances, making meal preparation a breeze.
The family bathroom features a bath with shower above, a low flush W.C., and a hand wash basin with splashback tiles.
High ceilings and double glazed windows throughout create a bright and airy atmosphere, with plenty of natural light in every room.
KEY FEATURES
The property has been consistently tenanted for over a decade by a single tenant and and benefits from double glazing throughout and a brand-new 'Ideal' combi boiler installed just a few months ago.
All relevant safety certificates, including the Electrical Inspection Condition Report (EICR) and Gas Safety Certificate (GSC), are up-to-date, ensuring the home is safe and compliant.
Council Tax Band A and an EPC rating of D mean the home is economical to run and cosy all year around.
The lean-to extension off the kitchen offers additional utility space and plumbing for a washing machine, enhancing the practicality of the home.
Enjoy the lush front and rear gardens, providing a private and tranquil outdoor retreat. The property also features a generous car standing for multiple vehicles and ample on-street parking for visitors.
POTENTIAL
While the property is move-in ready, there is potential for cosmetic enhancements, such as repainting and updating the bathroom or kitchen, to add personal touches and increase value. The exterior cladding would benefit from repainting, offering an opportunity for customization.
Considered 'non-standard construction' due to its concrete build, this Laing Easiform type 2 MK3 presents no significant issues for the majority of lenders and we are working with an independent mortgage broker who will be able to arrange suitable lending on the property if required.
.
BUY TO LET
With an estimated rental income of £900+ per calendar month, it offers a solid investment opportunity with a ROI of 6.75%+
Situated in a very popular area for professional and families this property would be ready to go on the market pretty much upon completion.
CONCLUSION
Don't miss out on the chance to make this charming Glenfield property your own. Whether you're seeking a comfortable family home or a lucrative investment, this versatile property ticks all the boxes. Schedule a viewing today and envision the possibilities that await you in this desirable Leicester location.
LOUNGE 19' 3" x 12' 7" (5.88m x 3.86m)
KITCHEN 11' 6" x 8' 0" (3.52m x 2.46m)
LEAN TO 9' 7" x 4' 7" (2.94m x 1.40m)
MASTER BEDROOM 15' 10" x 9' 6" (4.84m x 2.92m)
2ND BEDROOM 12' 1" x 9' 8" (3.69m x 2.95m)
BATHROOM 6' 5" x 4' 7" (1.97m x 1.40m)
Council TaxA payment made to your local authority in order to pay for local services like schools, libraries, and refuse collection. The amount you pay depends on the value of the property.Read more about council tax in our glossary page.
Band: A
Cokayne Road, Leicester
NEAREST STATIONS
Distances are straight line measurements from the centre of the postcode- Leicester Station2.9 miles
- South Wigston Station4.5 miles
- Narborough Station4.6 miles
About the agent
At Tranquility Homes, we provide a tailor-made and personal property service in selling or renting. Your goal is our goal and helping our clients achieve what they want from a property service is key. From start to finish, we will be working alongside you every step of the way. Based in Anstey, Leicester, we cover Leicester, Leicestershire and Nottinghamshire specialising in Residential Sales, Lettings and Property Sourcing.
Our ethos is to provide the highest level of customer service
Notes
Staying secure when looking for property
Ensure you're up to date with our latest advice on how to avoid fraud or scams when looking for property online.
Visit our security centre to find out moreDisclaimer - Property reference 102890002525. The information displayed about this property comprises a property advertisement. Rightmove.co.uk makes no warranty as to the accuracy or completeness of the advertisement or any linked or associated information, and Rightmove has no control over the content. This property advertisement does not constitute property particulars. The information is provided and maintained by Tranquility Homes Ltd, Leicester. Please contact the selling agent or developer directly to obtain any information which may be available under the terms of The Energy Performance of Buildings (Certificates and Inspections) (England and Wales) Regulations 2007 or the Home Report if in relation to a residential property in Scotland.
*This is the average speed from the provider with the fastest broadband package available at this postcode. The average speed displayed is based on the download speeds of at least 50% of customers at peak time (8pm to 10pm). Fibre/cable services at the postcode are subject to availability and may differ between properties within a postcode. Speeds can be affected by a range of technical and environmental factors. The speed at the property may be lower than that listed above. You can check the estimated speed and confirm availability to a property prior to purchasing on the broadband provider's website. Providers may increase charges. The information is provided and maintained by Decision Technologies Limited.
**This is indicative only and based on a 2-person household with multiple devices and simultaneous usage. Broadband performance is affected by multiple factors including number of occupants and devices, simultaneous usage, router range etc. For more information speak to your broadband provider.
Map data ©OpenStreetMap contributors.
